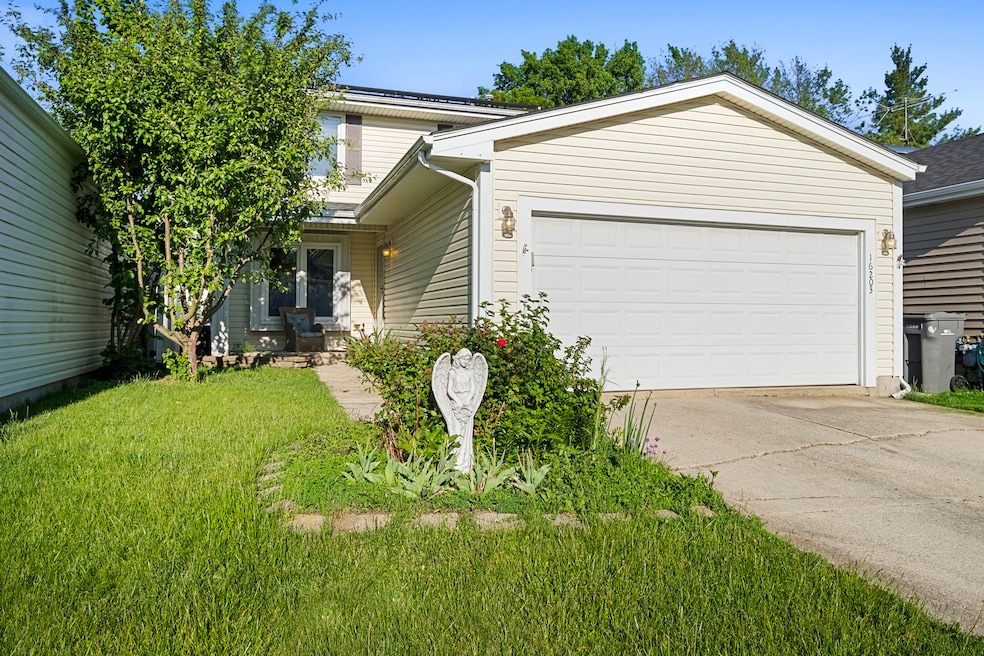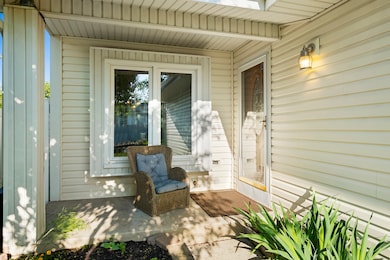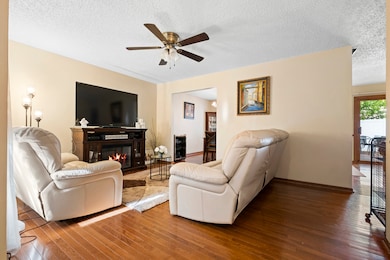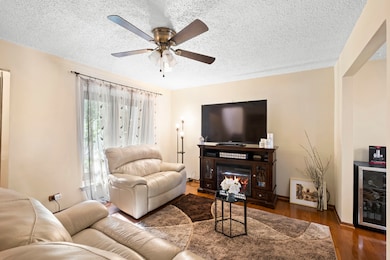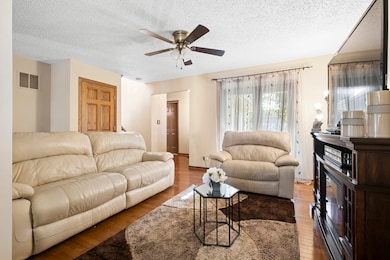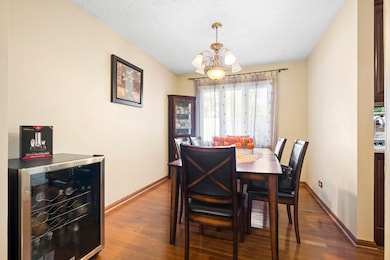
16203 Fox Ct Orland Hills, IL 60487
Highlights
- Wood Flooring
- Formal Dining Room
- Laundry Room
- Meadow Ridge School Rated A
- Living Room
- 2-minute walk to Michael F. Daum Tot Lot
About This Home
As of July 2025MULTIPLE OFFERS RECEIVED. HIGHEST AND BEST BY SATURDAY 3PM... WOW. Welcome to this beautifully maintained and thoughtfully updated home located in the heart of Orland Hills. Set in a quiet, family-friendly neighborhood, this property is a true gem offering comfort, efficiency, and value. This home boasts an impressive list of recent upgrades, making it move-in ready and worry-free for years to come. Major highlights include: New kitchen appliances: fridge (2024), stove (2021), dishwasher (2024), microwave (2023). Updated mechanicals: water heater (2022), washer & dryer (2021) Fresh finishes throughout: new carpet on stairs (2025), freshly painted ceilings and walls (2025), and updated second-floor doors and walls (2021) modern backsplash (2025) Living room window replaced (2015) for improved insulation and aesthetics. This home also has Solar Panels installed in 2018. Located near parks, schools, shopping, and expressways, it's perfectly positioned for convenience while still offering the comfort of a suburban retreat. Don't miss this opportunity to own an updated home in a great area at an excellent price. Schedule your private showing today!
Home Details
Home Type
- Single Family
Est. Annual Taxes
- $5,021
Year Built
- Built in 1979
Lot Details
- Lot Dimensions are 37 x 95
Parking
- 2 Car Garage
- Driveway
- Parking Included in Price
Home Design
- Asphalt Roof
- Concrete Perimeter Foundation
Interior Spaces
- 1,300 Sq Ft Home
- 2-Story Property
- Ceiling Fan
- Family Room
- Living Room
- Formal Dining Room
Kitchen
- Microwave
- Dishwasher
Flooring
- Wood
- Carpet
Bedrooms and Bathrooms
- 3 Bedrooms
- 3 Potential Bedrooms
Laundry
- Laundry Room
- Dryer
- Washer
Utilities
- Forced Air Heating and Cooling System
- Heating System Uses Natural Gas
- Lake Michigan Water
Community Details
- Hunters Ridge Subdivision
Listing and Financial Details
- Homeowner Tax Exemptions
Ownership History
Purchase Details
Home Financials for this Owner
Home Financials are based on the most recent Mortgage that was taken out on this home.Similar Homes in the area
Home Values in the Area
Average Home Value in this Area
Purchase History
| Date | Type | Sale Price | Title Company |
|---|---|---|---|
| Warranty Deed | $155,000 | Fidelity National Title |
Mortgage History
| Date | Status | Loan Amount | Loan Type |
|---|---|---|---|
| Open | $109,186 | VA | |
| Closed | $123,920 | VA | |
| Previous Owner | $53,000 | Credit Line Revolving | |
| Previous Owner | $130,000 | Unknown |
Property History
| Date | Event | Price | Change | Sq Ft Price |
|---|---|---|---|---|
| 07/23/2025 07/23/25 | For Rent | $2,900 | 0.0% | -- |
| 07/18/2025 07/18/25 | Sold | $295,000 | +7.3% | $227 / Sq Ft |
| 05/31/2025 05/31/25 | Pending | -- | -- | -- |
| 05/27/2025 05/27/25 | For Sale | $275,000 | -- | $212 / Sq Ft |
Tax History Compared to Growth
Tax History
| Year | Tax Paid | Tax Assessment Tax Assessment Total Assessment is a certain percentage of the fair market value that is determined by local assessors to be the total taxable value of land and additions on the property. | Land | Improvement |
|---|---|---|---|---|
| 2024 | $5,021 | $23,001 | $1,663 | $21,338 |
| 2023 | -- | $23,001 | $1,663 | $21,338 |
| 2022 | $0 | $18,848 | $1,413 | $17,435 |
| 2021 | $3,699 | $18,847 | $1,413 | $17,434 |
| 2020 | $3,699 | $18,847 | $1,413 | $17,434 |
| 2019 | $4,316 | $19,238 | $1,246 | $17,992 |
| 2018 | $3,699 | $19,238 | $1,246 | $17,992 |
| 2017 | $3,587 | $19,238 | $1,246 | $17,992 |
| 2016 | $2,494 | $13,621 | $1,163 | $12,458 |
| 2015 | $2,986 | $15,805 | $1,163 | $14,642 |
| 2014 | $4,112 | $15,805 | $1,163 | $14,642 |
| 2013 | $3,993 | $16,283 | $1,163 | $15,120 |
Agents Affiliated with this Home
-
O
Seller's Agent in 2025
Oleg Komarnytskyy
KOMAR
-
B
Seller Co-Listing Agent in 2025
Bozhena Kost
KOMAR
-
S
Buyer's Agent in 2025
Suzan Atallah
Real People Realty
Map
Source: Midwest Real Estate Data (MRED)
MLS Number: 12375591
APN: 27-22-109-002-0000
- 16219 92nd Ave
- 9028 Robin Ct
- 9132 Boardwalk Terrace
- 16324 Pepperwood Trail
- 16439 Morgan Ln
- 15924 Haven Ave
- 8740 W 161st Place
- 9352 Sunrise Ln Unit B1
- 16145 Hackney Dr
- 16515 S La Grange Rd
- 16151 Laurel Dr
- 16313 Bob White Cir
- 16301 Sherwood Dr
- 16146 Hillcrest Cir
- 16158 Hillcrest Cir
- 8862 167th St
- 15808 Farm Hill Dr Unit 3B
- 9216 Cliffside Ln
- 16200 Apple Ln Unit 2
- 16779 92nd Ave
