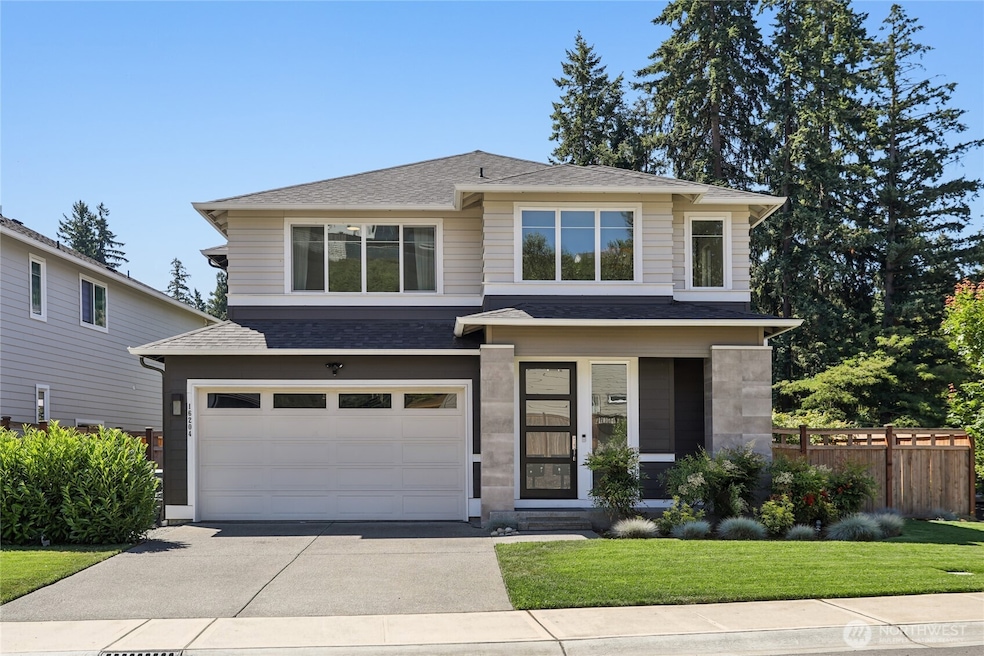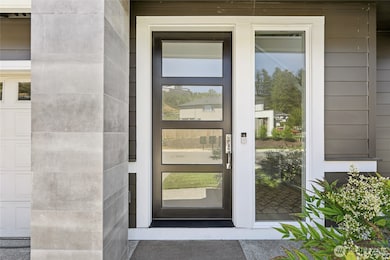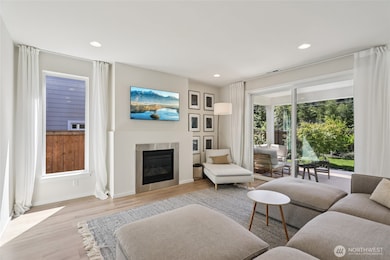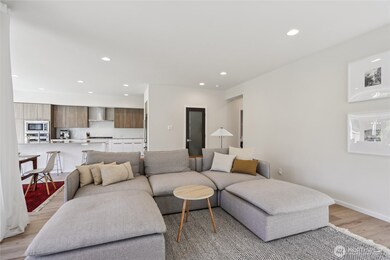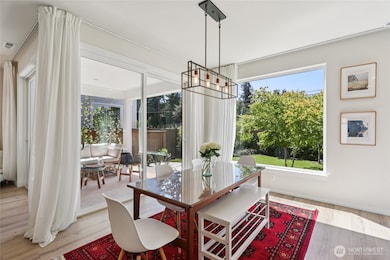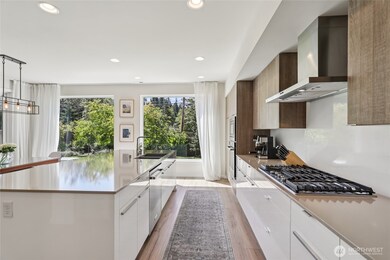
$1,000,995
- 4 Beds
- 3 Baths
- 2,600 Sq Ft
- 17521 25th Street Ct E
- Lake Tapps, WA
Driftwood Point 75' of Waterfront in the Cul-de-Sac of the lake. No wake in the canal. Freshly painted interior 4 bedroom, 3 bath move in ready one story with daylight basement rambler on near 3/4 acre lot. Chef's kitchen with granite slab counters, breakfast bar, and stainless appliances. Open floorplan family room w/ wood burning fireplace, dining room, walk out deck, spacious primary suite
Kristina Zebell Epique Realty
