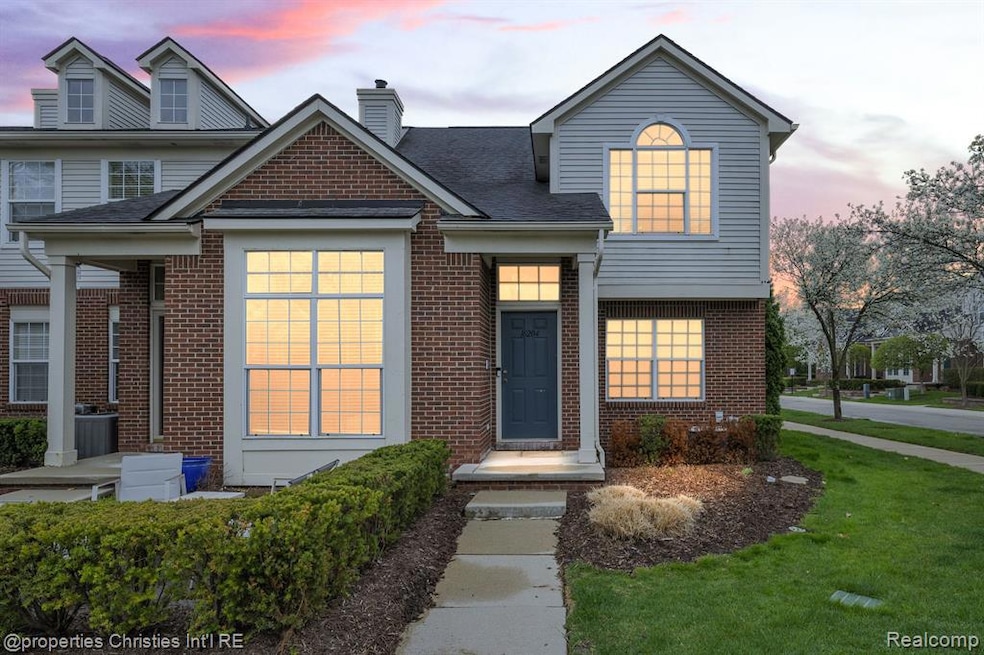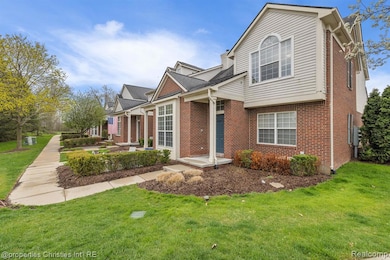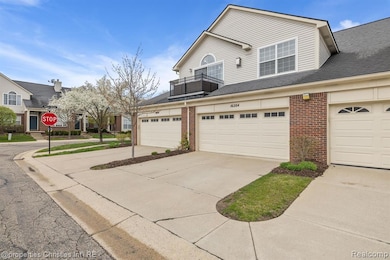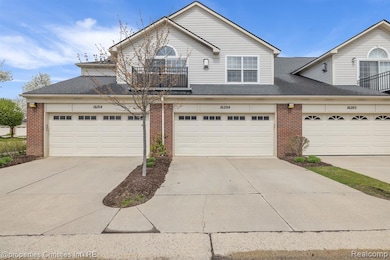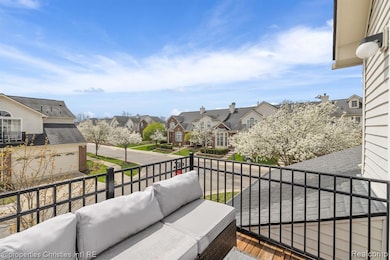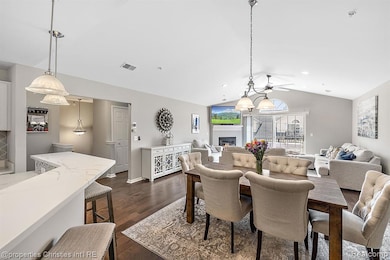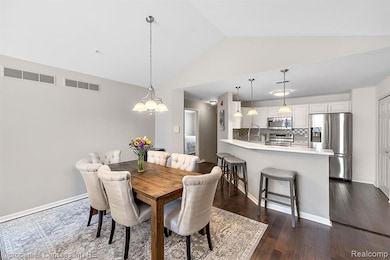16204 Caitlin Cir Unit 72 Walled Lake, MI 48390
Highlights
- In Ground Pool
- Ground Level Unit
- Stainless Steel Appliances
- James R Geisler Middle School Rated A-
- Covered Patio or Porch
- Balcony
About This Home
Come see this beautifully renovated, END UNIT, upper level Trillium Park condo! Gorgeous wood flooring installed throughout, all high-end Calacutta Laza quartz installed in the kitchen and both bathrooms. Enjoy your morning coffee on your balcony, and get cozy on the couch in front of your gas fireplace on those chilly nights. Cool off in the completely redone community pool on those hot summer days, or relax in the hot tub. Convenience doesn't begin to describe this condo, with a two car attached garage, in-unit laundry room, ONE minute drive to M5, and less than 5 minutes to several grocery stores, restaurants and miscellaneous shops. Fully finished basement with ample storage. This place is freshly painted, clean, and ready to move right in! Rent includes access to the community pool, water, trash, snow removal, and common area maintenance. BATVAI
Listing Agent
@properties Christie's Int'l R.E. Birmingham License #6501398502 Listed on: 11/14/2025

Condo Details
Home Type
- Condominium
Est. Annual Taxes
- $2,428
Year Built
- Built in 2002 | Remodeled in 2020
HOA Fees
- $495 Monthly HOA Fees
Home Design
- Brick Exterior Construction
- Poured Concrete
- Asphalt Roof
- Vinyl Construction Material
Interior Spaces
- 1,656 Sq Ft Home
- 1-Story Property
- Ceiling Fan
- Gas Fireplace
- Living Room with Fireplace
- Finished Basement
Kitchen
- Free-Standing Electric Range
- Microwave
- Dishwasher
- Stainless Steel Appliances
- Disposal
Bedrooms and Bathrooms
- 3 Bedrooms
- 2 Full Bathrooms
Laundry
- Dryer
- Washer
Parking
- 2 Car Attached Garage
- Garage Door Opener
- Driveway
Outdoor Features
- In Ground Pool
- Balcony
- Covered Patio or Porch
- Exterior Lighting
Utilities
- Forced Air Heating and Cooling System
- Heating System Uses Natural Gas
- Natural Gas Water Heater
Additional Features
- Private Entrance
- Ground Level Unit
Listing and Financial Details
- Security Deposit $4,050
- 12 Month Lease Term
- 24 Month Lease Term
- Application Fee: 39.95
- Assessor Parcel Number 1735253072
Community Details
Overview
- Mcshane And Associates Association, Phone Number (248) 855-6492
- Trillium Park Condo Commerce Twp Subdivision
- On-Site Maintenance
Amenities
- Laundry Facilities
Recreation
- Community Pool
Pet Policy
- Call for details about the types of pets allowed
Map
Source: Realcomp
MLS Number: 20251054161
APN: 17-35-253-072
- 17102 Caitlin Cir Unit 147
- 31204 Alexa Dr Unit 210
- 28103 April Ct
- 23102 Alexa Dr
- 29204 April Ct Unit 236
- 19105 Alexa Dr Unit 295
- 34202 Emma Cir
- 3101 Cameron Cir
- 651 Woodhaven Dr Unit 57
- 568 Woodhaven Dr Unit 89
- 462 Woodhaven Dr Unit 137
- 1884 Scheifle Rd
- 402 Mulberry Dr
- 1569 Dover Hill N
- 245 Cherry Grove Ln
- 1428 N Pontiac Trail
- 1110 Sigma Rd
- 451 Gamma Rd
- 229 Lake Village Dr
- 285 Inlet Ct
- 23204 Alexa Dr Unit 318
- 23102 Alexa Dr
- 1581 Dover Hill N
- 615 Leon Rd
- 1250 Welch Rd
- 1710 N Pontiac Trail
- 1630 N Pontiac Trail
- 140 Crestview Blvd
- 420 Old Pine Way Unit 139
- 590 Pheasant Ln
- 31100 Beachwalk Dr
- 261 Spring Park
- 31056 Eagle Dr Unit 37
- 300 Eagle Pond Dr
- 402 Legato Dr
- 414 Legato Dr
- 831 N Pontiac Trail
- 2110 Hidden Meadows Dr Unit A
- 2161 Decker Rd Unit 21
- 2365 Barrington Dr
