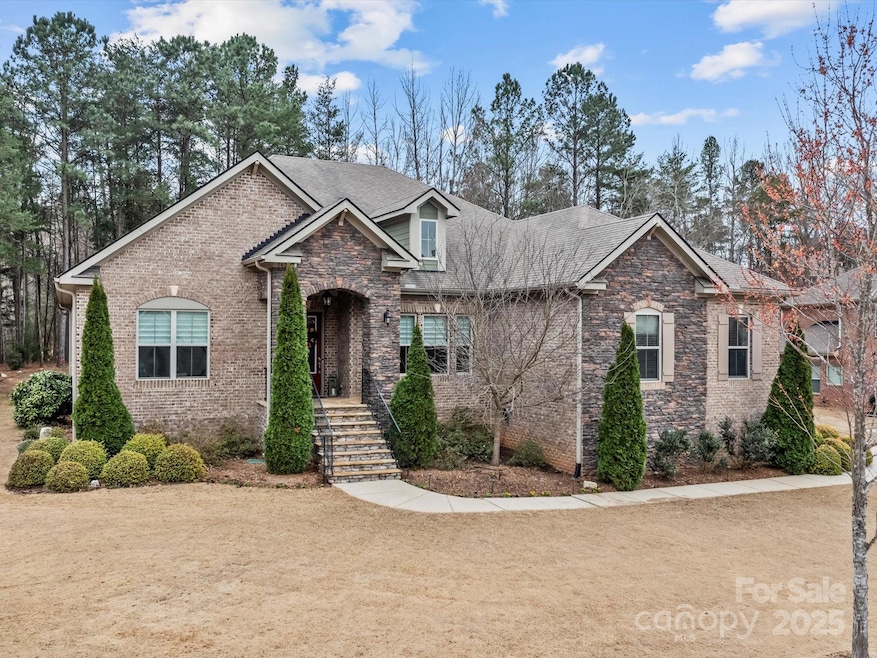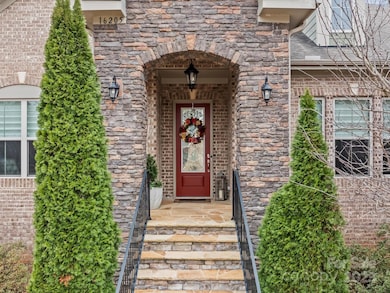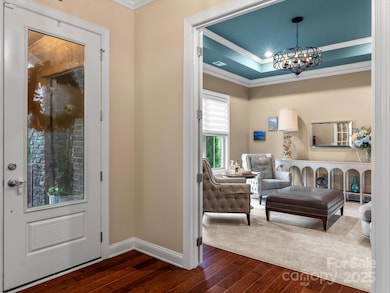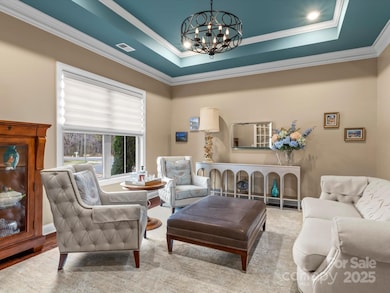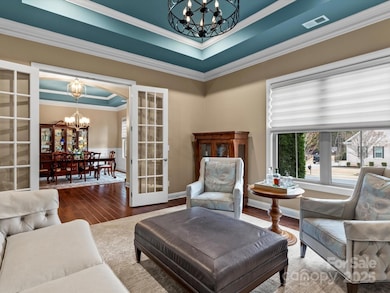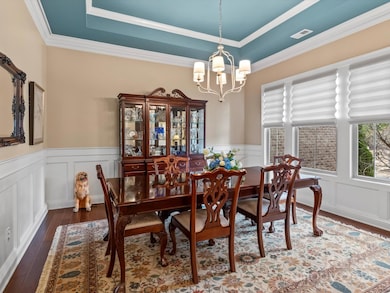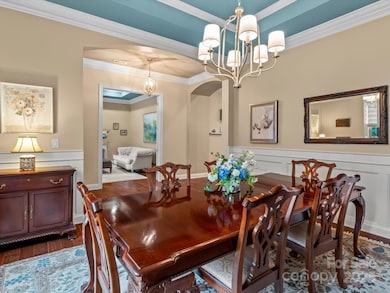
16205 Bastille Dr Charlotte, NC 28278
The Palisades NeighborhoodHighlights
- Open Floorplan
- Engineered Wood Flooring
- Corner Lot
- Palisades Park Elementary School Rated A-
- European Architecture
- Screened Porch
About This Home
As of April 2025Refined Luxury in Montreux–Elegant One-Level Home with 3-Car GarageExperience elegant living in this beautifully maintained one-owner home in the prestigious Montreux community. Spanning 3,087 sf, this single-level residence offers 4 bedrooms, 3 full baths, and a thoughtful split-bedroom design for privacy and comfortThe gourmet kitchen boasts granite countertops, dual wall ovens, a gas cooktop, and a spacious island, flowing seamlessly into the breakfast area and great room with an eye catching gas fireplace. The dining and living rooms feature exquisite tray ceilings, while French doors enclose the living room, making it an ideal flex space. The luxurious primary suite offers a spa-like bath with a soaking tub, tiled walk-in shower, and a custom-designed walk-in closetRelax on the three season porch—your new favorite retreat—or the stone patio overlooking a lush backyard. The must have 3-car garage boasts epoxy flooring and a Tesla charger for effortless EV charging.
Last Agent to Sell the Property
Realty Boutique Brokerage Email: naomi@realtyboutiquenc.com License #296082 Listed on: 03/13/2025
Home Details
Home Type
- Single Family
Est. Annual Taxes
- $4,547
Year Built
- Built in 2015
Lot Details
- Lot Dimensions are 140x173
- Corner Lot
- Property is zoned N1-A, R-3
HOA Fees
- $113 Monthly HOA Fees
Parking
- 3 Car Attached Garage
- Electric Vehicle Home Charger
Home Design
- European Architecture
- Spray Foam Insulation
- Stone Siding
- Four Sided Brick Exterior Elevation
Interior Spaces
- 3,087 Sq Ft Home
- 1-Story Property
- Open Floorplan
- Ceiling Fan
- Insulated Windows
- Window Treatments
- French Doors
- Entrance Foyer
- Great Room with Fireplace
- Screened Porch
- Crawl Space
- Pull Down Stairs to Attic
- Laundry Room
Kitchen
- Built-In Double Oven
- Gas Cooktop
- Microwave
- Dishwasher
- Kitchen Island
- Disposal
Flooring
- Engineered Wood
- Tile
Bedrooms and Bathrooms
- 4 Main Level Bedrooms
- Split Bedroom Floorplan
- Walk-In Closet
- 3 Full Bathrooms
Accessible Home Design
- No Interior Steps
Eco-Friendly Details
- No or Low VOC Paint or Finish
- Fresh Air Ventilation System
Utilities
- Forced Air Heating and Cooling System
- Cooling System Powered By Gas
- Vented Exhaust Fan
- Heat Pump System
- Heating System Uses Natural Gas
- Electric Water Heater
- Cable TV Available
Listing and Financial Details
- Assessor Parcel Number 217-292-54
- Tax Block 2
Community Details
Overview
- Community Association Management Association, Phone Number (704) 565-5009
- Built by Meritage Homes of the Carolinas
- Montreux Subdivision, Kentwood Iii Floorplan
- Mandatory home owners association
Amenities
- Picnic Area
Ownership History
Purchase Details
Home Financials for this Owner
Home Financials are based on the most recent Mortgage that was taken out on this home.Purchase Details
Home Financials for this Owner
Home Financials are based on the most recent Mortgage that was taken out on this home.Purchase Details
Similar Homes in Charlotte, NC
Home Values in the Area
Average Home Value in this Area
Purchase History
| Date | Type | Sale Price | Title Company |
|---|---|---|---|
| Warranty Deed | $755,000 | Vista Title | |
| Special Warranty Deed | $435,000 | None Available | |
| Special Warranty Deed | $575,000 | None Available |
Mortgage History
| Date | Status | Loan Amount | Loan Type |
|---|---|---|---|
| Open | $717,155 | New Conventional | |
| Previous Owner | $348,000 | New Conventional | |
| Previous Owner | $3,980,000 | Unknown |
Property History
| Date | Event | Price | Change | Sq Ft Price |
|---|---|---|---|---|
| 04/24/2025 04/24/25 | Sold | $754,900 | +0.7% | $245 / Sq Ft |
| 03/13/2025 03/13/25 | For Sale | $749,900 | -- | $243 / Sq Ft |
Tax History Compared to Growth
Tax History
| Year | Tax Paid | Tax Assessment Tax Assessment Total Assessment is a certain percentage of the fair market value that is determined by local assessors to be the total taxable value of land and additions on the property. | Land | Improvement |
|---|---|---|---|---|
| 2023 | $4,547 | $654,000 | $170,000 | $484,000 |
| 2022 | $3,839 | $423,800 | $70,000 | $353,800 |
| 2021 | $3,748 | $423,800 | $70,000 | $353,800 |
| 2020 | $3,727 | $423,800 | $70,000 | $353,800 |
| 2019 | $3,685 | $423,800 | $70,000 | $353,800 |
| 2018 | $4,948 | $440,200 | $42,800 | $397,400 |
| 2017 | $4,912 | $440,200 | $42,800 | $397,400 |
| 2016 | $470 | $42,800 | $42,800 | $0 |
| 2015 | $465 | $42,800 | $42,800 | $0 |
| 2014 | $458 | $42,800 | $42,800 | $0 |
Agents Affiliated with this Home
-

Seller's Agent in 2025
Naomi Bjerke
Realty Boutique
(704) 931-3133
1 in this area
27 Total Sales
-

Buyer's Agent in 2025
Melissa Berens
Keller Williams South Park
(704) 293-1754
6 in this area
210 Total Sales
Map
Source: Canopy MLS (Canopy Realtor® Association)
MLS Number: 4232278
APN: 217-292-54
- 14108 Rhone Valley Dr
- 14125 Derby Farm Ln
- 16547 Bastille Dr
- 16831 Alydar Commons Ln
- 15650 Youngblood Rd
- 15827 Arabian Mews Ln
- 16833 Rudence Ct
- 18026 Stark Way
- 16304 Thoroughbred Trace Ln
- 9511 Spurwig Ct
- 16521 Shallow Pond Rd
- 15814 Vale Ridge Dr
- 17012 Alydar Commons Ln
- 16036 Arabian Mews Ln
- 11031 Larkslea Ln
- 12205 Hollinhope Dr
- 15927 Vale Ridge Dr
- 15533 Capps Rd
- 14503 Crest Ct
- 15108 Autumn Sage Dr
