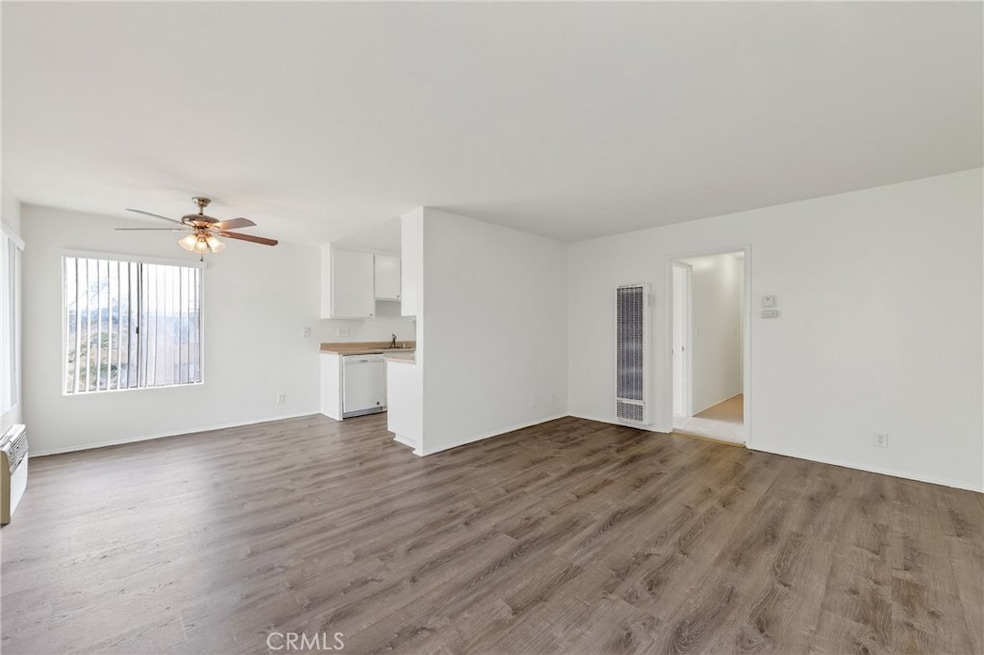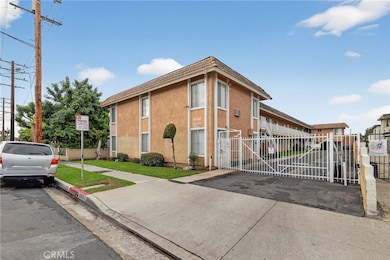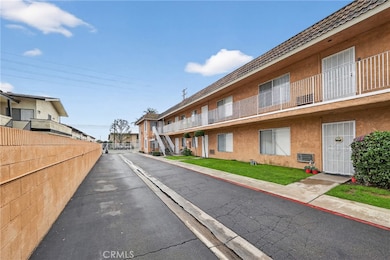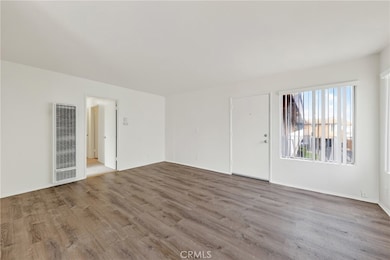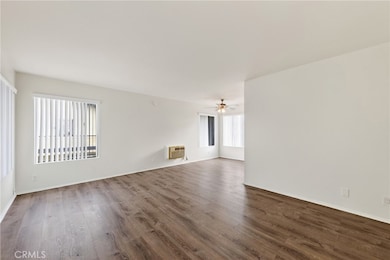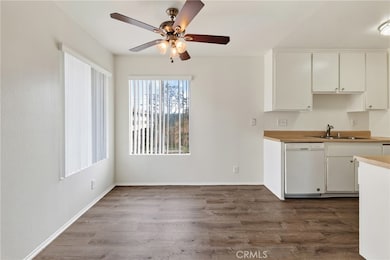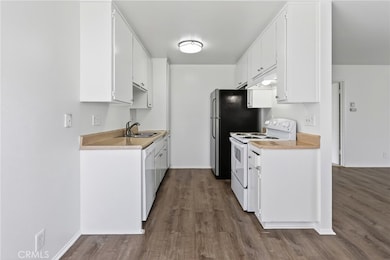16205 Cornuta Ave Unit 7 Bellflower, CA 90706
Highlights
- 0.46 Acre Lot
- Eat-In Kitchen
- Bathtub with Shower
- No HOA
- Cooling System Mounted To A Wall/Window
- Patio
About This Home
SPACIOUS OPEN FLOOR PLAN UNIT WITH PLENTY OF NATURAL LIGHT LOCATED IN A GATED COMMUNITY. Step inside this second-level unit and notice immediately the perfect open-living concept, with a spacious living room, dining area, and kitchen all connected. Kitchen with brand new range. The kitchen also includes a dishwasher and a refrigerator with a stainless steel sink—vinyl wood flooring in the living area, kitchen, dining area, and new carpet in the bedrooms. A sizeable bedroom features a closet and two windows, inviting in plenty of natural light. Rent includes Trash. The unit comes with two car parking spaces. Community washer and dryer conveniently located on the property in a separate room, steps away, and located near many restaurants, shops, and entertainment.
Listing Agent
Up Realty Inc. Brokerage Phone: 818-862-2612 License #02010580 Listed on: 11/19/2025
Property Details
Home Type
- Multi-Family
Year Built
- Built in 1974
Lot Details
- 0.46 Acre Lot
- 1 Common Wall
- Density is 11-15 Units/Acre
Home Design
- Apartment
- Entry on the 2nd floor
- No Roof
Interior Spaces
- 700 Sq Ft Home
- 1-Story Property
- Ceiling Fan
- Living Room
- Fire and Smoke Detector
- Laundry Room
Kitchen
- Eat-In Kitchen
- Electric Range
- Dishwasher
Flooring
- Carpet
- Vinyl
Bedrooms and Bathrooms
- 2 Bedrooms | 1 Main Level Bedroom
- 1 Full Bathroom
- Bathtub with Shower
- Exhaust Fan In Bathroom
Parking
- 1 Open Parking Space
- 2 Parking Spaces
- 1 Carport Space
- Parking Available
- Automatic Gate
- Assigned Parking
Outdoor Features
- Patio
Utilities
- Cooling System Mounted To A Wall/Window
- Wall Furnace
Listing and Financial Details
- Security Deposit $2,000
- Rent includes trash collection, water
- 12-Month Minimum Lease Term
- Available 11/22/25
- Tax Lot 108
- Tax Tract Number 5541
- Assessor Parcel Number 7109004031
Community Details
Overview
- No Home Owners Association
- 14 Units
Amenities
- Laundry Facilities
Map
Source: California Regional Multiple Listing Service (CRMLS)
MLS Number: OC25262873
- 9921 Flora Vista St Unit 5
- 10013 Flora Vista St
- 16414 Cornuta Ave Unit 8
- 16414 Cornuta Ave Unit 11
- 9863 Alondra Blvd
- 9334 Alondra Blvd
- 16232 California Ave
- 15539 Woodruff Ave Unit 17
- 15531 Woodruff Ave
- 16712 Bellflower Blvd
- 15751 Blaine Ave
- 9716 Oak St
- 9719 Belmont St
- 15355 Eucalyptus Ave
- 9833 Walnut St
- 9548 Alondra Blvd
- 10435 Molette St
- 9527 Los Angeles St
- 9929 Park St
- 15129 Cabell Ave
- 16131 Cornuta Ave
- 16227 Eucalyptus Ave
- 16141 Eucalyptus Ave
- 10144 Alondra Blvd
- 10015 Alondra Blvd Unit 39
- 10015 Alondra Blvd Unit 22
- 16212-16220 Bellflower Blvd
- 9903 Belmont St Unit 24
- 9903 Belmont St Unit 31
- 9903 Belmont St Unit 33
- 9903 Belmont St Unit 25
- 9903 Belmont St
- 16711 Civic Center Dr Unit 7
- 16711 Civic Center Dr Unit 6
- 9830 Belmont St Unit 127
- 9735 Oak St
- 15741 Blaine Ave Unit 22
- 9723 Belmont St Unit 1/2
- 15327 Woodruff Place
- 10264 1 2 Foster Rd
