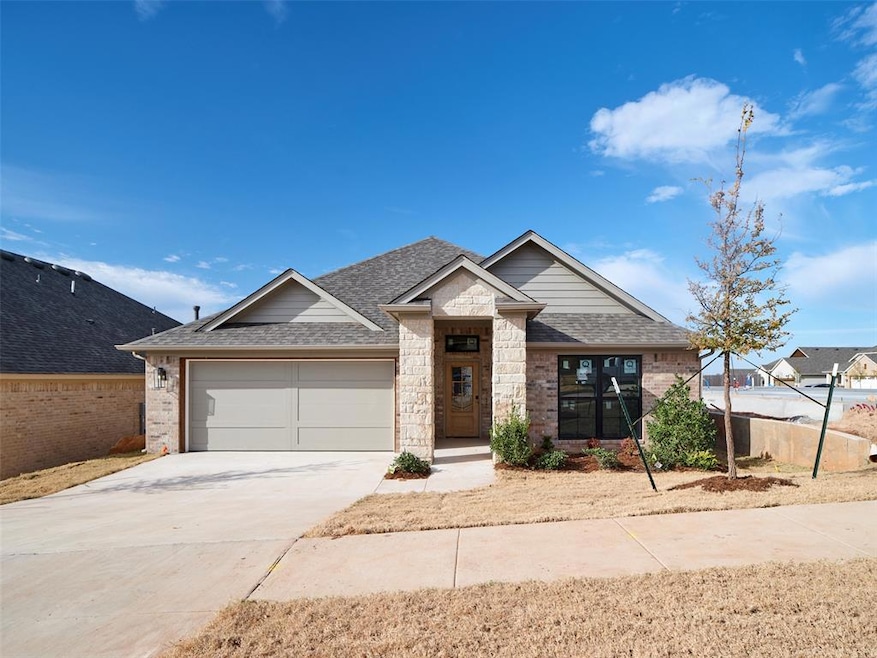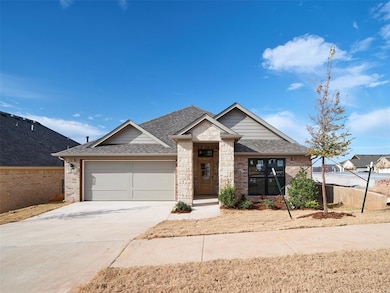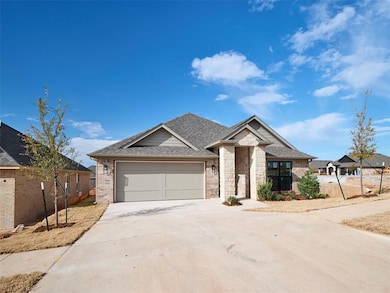16205 Dakota Dr Oklahoma City, OK 73170
Featherstone NeighborhoodEstimated payment $2,736/month
Highlights
- New Construction
- Freestanding Bathtub
- Covered Patio or Porch
- Wayland Bonds Elementary School Rated A
- Traditional Architecture
- 2 Car Attached Garage
About This Home
The heart of this home is the kitchen. Abundant cabinet storage lines the walls, providing ample space to neatly organize cookware, utensils, and pantry items, keeping the kitchen clutter-free and maximizing functionality. The countertops offer plenty of workspace for meal preparation, while modern appliances stand ready to assist with culinary endeavors. The home boasts three bedrooms, each offering a peaceful haven for rest and relaxation. The primary bedroom features an ensuite bathroom, providing a private oasis for unwinding and rejuvenating. The primary bathroom offers a beautiful free standing tub as well as a shower. The additional bedrooms are equally inviting, offering ample space and closet storage for family members or guests. Throughout the home, thoughtful touches such as neutral color palettes, high ceilings, and modern finishes create a sense of timeless elegance. Outside, a well-manicured yard or patio area provides a tranquil outdoor space for enjoying the fresh air and soaking up the sunshine. This home also includes a pocket office right off the living room to either be used for extra storage, working from home or however you see fit! Owner is licensee. All curtains, curtain rods, fridges, are reserved by the builder.
Home Details
Home Type
- Single Family
Year Built
- Built in 2025 | New Construction
Lot Details
- 5,750 Sq Ft Lot
- Interior Lot
HOA Fees
- $192 Monthly HOA Fees
Parking
- 2 Car Attached Garage
Home Design
- Traditional Architecture
- Brick Frame
- Composition Roof
Interior Spaces
- 1,867 Sq Ft Home
- 1-Story Property
- Gas Log Fireplace
Bedrooms and Bathrooms
- 3 Bedrooms
- 2 Full Bathrooms
- Freestanding Bathtub
Schools
- Wayland Bonds Elementary School
- Southridge JHS Middle School
- Southmoore High School
Additional Features
- Covered Patio or Porch
- Central Heating and Cooling System
Community Details
- Association fees include gated entry, maintenance common areas, pool, rec facility
- Mandatory home owners association
Listing and Financial Details
- Legal Lot and Block 7 / 11
Map
Home Values in the Area
Average Home Value in this Area
Property History
| Date | Event | Price | List to Sale | Price per Sq Ft |
|---|---|---|---|---|
| 11/24/2025 11/24/25 | For Sale | $404,950 | -- | $217 / Sq Ft |
Source: MLSOK
MLS Number: 1202810
- 16204 Dakota Dr
- 1420 SW 163rd St
- 1416 SW 163rd St
- 1513 SW 163rd St
- Jack Plan at The Springs at Native Plains
- Lucca Plan at The Springs at Native Plains
- Montoro Plan at The Springs at Native Plains
- Kirkland Plan at The Springs at Native Plains
- Hunter Plan at The Springs at Native Plains
- Easton Plan at The Springs at Native Plains
- Lane Plan at The Springs at Native Plains
- Hayden Plan at The Springs at Native Plains
- Indalo Plan at The Springs at Native Plains
- Karston Plan at The Springs at Native Plains
- Maverick Plan at The Springs at Native Plains
- 16005 Rolling Hill Dr
- 1416 SW 160th St
- 16004 Bison Dr
- 1412 SW 160th St
- 16112 Buffalo Dr
- 16105 Wolf Creek Way
- 16316 Drywater Dr
- 641 SW 161st St
- 521 SW 163rd St
- 509 SW 158th Terrace
- 2605 Briarcliff Dr
- 1306 SW 22nd St
- 14604 S Hudson Ave
- 2405 SW 141st Terrace
- 2209 SW 137th Place
- 1200 SW 133rd Place
- 3005 SW 133rd St
- 3013 SW 133rd St
- 2100-2408 S Santa fe Ave
- 2921 SW 132nd St
- 2917 SW 132nd St
- 12901 S Western Ave
- 3005 SW 137th St
- 800 SW 19th St
- 732 Waterview Rd



