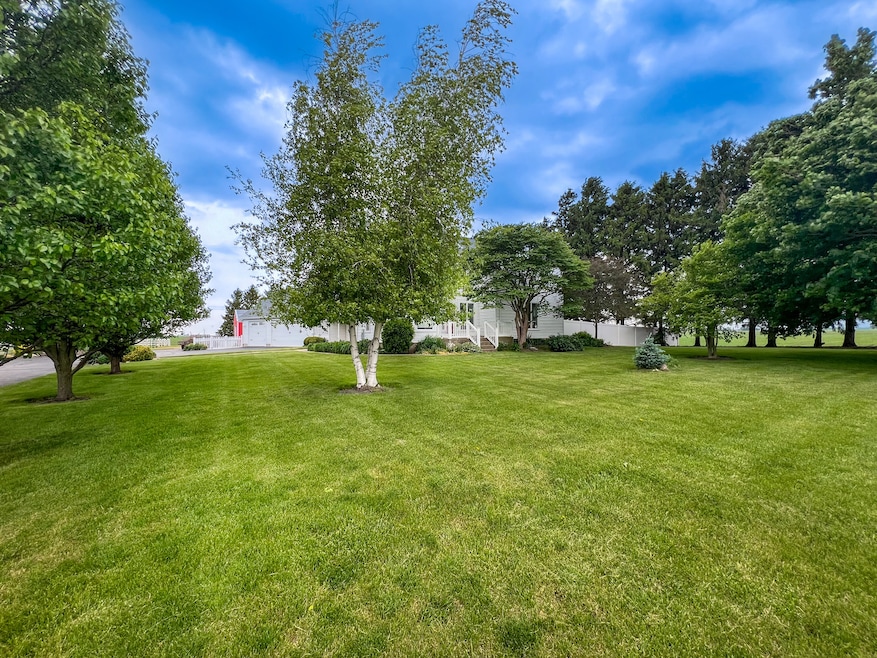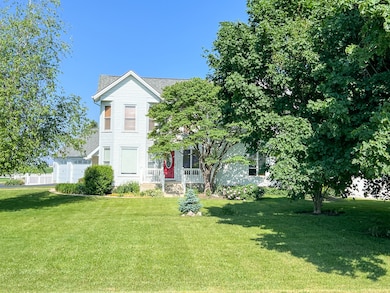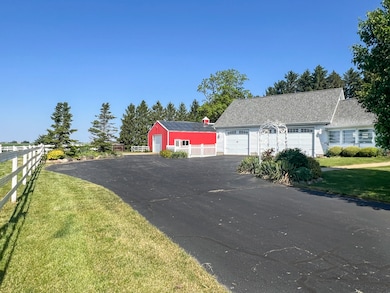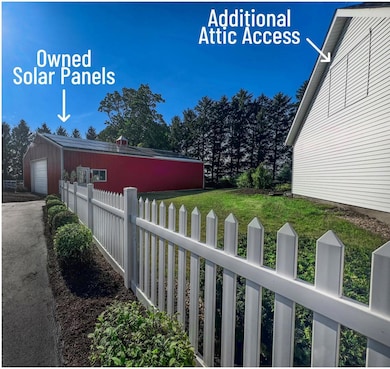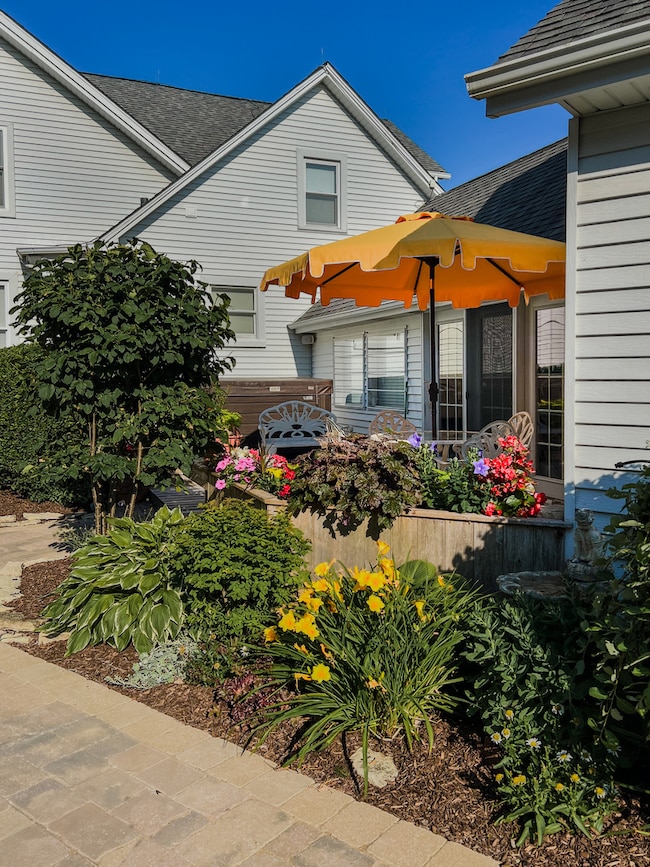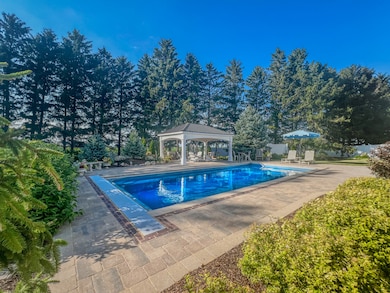Estimated payment $3,762/month
Highlights
- Covered Riding Ring
- In Ground Pool
- Landscaped Professionally
- Indian Creek Elementary School Rated A-
- 2.24 Acre Lot
- Mature Trees
About This Home
This stunning property offers a blend of luxurious resort living and serene countryside charm. Spanning 2.24 acres, this horse property is located within the desirable Indian Creek School District and boasts 4 spacious bedrooms and 2 bathrooms. The interior of the home is adorned with high-end finishes throughout, featuring a combination of original refinished hardwood, slate, and travertine flooring. The mudroom is equipped with an extra-large under-mount 33" stainless steel washing sink and a pre-rinse pull-down kitchen faucet. The kitchen is a chef's dream, complete with granite countertops, soft-close white cabinetry, stainless steel professional series grade appliances, and under-mount kitchen lighting. Off of the kitchen you will find the large Family, Formal living and Dining rooms which provide ample space for entertaining or privacy with wood pocket doors and beautiful quarter sawn solid wood paneled staircase leading you to the 2nd floor. The master suite offers a luxurious retreat with an imported handmade copper tub, separate tiled shower and beautiful custom vanity all with German fixtures and faucets. Nicely sized bedrooms with a combination of walk-in and extra-large closets all with wood planked flooring. Additional interior features include a light and bright sunroom with cathedral ceilings, perfect for viewing the expansive back pool area or the pastures and pristine country land. An insulated 3-plus car garage with a pull-down attic staircase is perfect for added storage and a maintenance-free vinyl front porch is quite inviting. The exterior of the property is equally impressive, featuring a Hot Springs 5-person hot tub and a two-year-old saline in-ground heated pool with an auto cover, operated by a heat pump. The professional landscaping includes a cedar deck, expansive stone-paved areas, and a custom-built pavilion with 8x8 posts and built-in masonry fireplace. A white vinyl PVC privacy fence surrounds the pool and backyard, but the highlight of this home is the 85 owned solar panel system, reducing the electric bill to around 15 dollars a month. The property also has 200 amp service, ensuring reliable and affordable power for all needs. Equestrian facilities on the property are top-notch, including a 2003 steel barn with three 10x12 white oak stalls with rubber mats, hay loft, tack room and an indoor lunging ring or could be used as additional storage space. The flexible vinyl fencing with white oak posts and an automatic livestock watering system provide convenience and safety for horse care, with electric access in both the pasture and dry lot areas. This property is a perfect haven for horse enthusiasts, offering a unique blend of modern luxury and rural tranquility. The proximity to interstate 88 and 39/51 exchanges adds travel conveniences. Don't miss out on this exceptional opportunity to own a piece of paradise in Malta, IL.
Home Details
Home Type
- Single Family
Est. Annual Taxes
- $5,227
Lot Details
- 2.24 Acre Lot
- Lot Dimensions are 288x338.49x288x338.83
- Backs to Open Ground
- Fenced
- Landscaped Professionally
- Paved or Partially Paved Lot
- Mature Trees
Parking
- 3 Car Garage
- Driveway
Home Design
- Farmhouse Style Home
- Asphalt Roof
- Steel Siding
- Box Stalls
Interior Spaces
- 2,468 Sq Ft Home
- 2-Story Property
- Built-In Features
- Historic or Period Millwork
- Cathedral Ceiling
- Whole House Fan
- Ceiling Fan
- Heatilator
- Electric Fireplace
- Window Screens
- Mud Room
- Entrance Foyer
- Family Room
- Living Room with Fireplace
- Formal Dining Room
- Heated Sun or Florida Room
- Basement Fills Entire Space Under The House
Kitchen
- Double Oven
- Range
- Microwave
- Dishwasher
- Stainless Steel Appliances
Flooring
- Wood
- Travertine
Bedrooms and Bathrooms
- 4 Bedrooms
- 4 Potential Bedrooms
- Bathroom on Main Level
- 2 Full Bathrooms
- Garden Bath
- Separate Shower
Laundry
- Laundry Room
- Dryer
- Washer
- Sink Near Laundry
Pool
- In Ground Pool
- Spa
Outdoor Features
- Deck
- Patio
- Fire Pit
- Shed
- Pergola
- Outbuilding
Schools
- Indian Creek Elementary School
- Indian Creek Middle School
- Indian Creek High School
Horse Facilities and Amenities
- Paddocks
- Covered Riding Ring
- Stables
- Arena
Utilities
- Forced Air Heating and Cooling System
- Baseboard Heating
- Heating System Uses Propane
- 200+ Amp Service
- Well
- Water Softener Leased
- Septic Tank
Community Details
- Community Pool
- Horse Trails
Listing and Financial Details
- Homeowner Tax Exemptions
Map
Home Values in the Area
Average Home Value in this Area
Tax History
| Year | Tax Paid | Tax Assessment Tax Assessment Total Assessment is a certain percentage of the fair market value that is determined by local assessors to be the total taxable value of land and additions on the property. | Land | Improvement |
|---|---|---|---|---|
| 2024 | $5,689 | $106,780 | $19,009 | $87,771 |
| 2023 | $5,689 | $93,996 | $16,733 | $77,263 |
| 2022 | $5,227 | $76,980 | $15,212 | $61,768 |
| 2021 | $5,173 | $73,216 | $14,468 | $58,748 |
| 2020 | $5,038 | $70,049 | $13,842 | $56,207 |
| 2019 | $4,868 | $67,419 | $13,322 | $54,097 |
| 2018 | $4,703 | $64,602 | $12,765 | $51,837 |
| 2017 | $4,480 | $60,716 | $11,997 | $48,719 |
| 2016 | $4,399 | $59,258 | $11,709 | $47,549 |
| 2015 | -- | $55,904 | $11,046 | $44,858 |
| 2014 | -- | $54,160 | $10,701 | $43,459 |
| 2013 | -- | $55,738 | $11,013 | $44,725 |
Property History
| Date | Event | Price | Change | Sq Ft Price |
|---|---|---|---|---|
| 09/03/2025 09/03/25 | For Sale | $629,900 | 0.0% | $255 / Sq Ft |
| 09/01/2025 09/01/25 | Pending | -- | -- | -- |
| 08/30/2025 08/30/25 | Off Market | $629,900 | -- | -- |
| 07/18/2025 07/18/25 | Price Changed | $629,900 | -1.6% | $255 / Sq Ft |
| 05/23/2025 05/23/25 | Price Changed | $639,900 | -1.5% | $259 / Sq Ft |
| 05/02/2025 05/02/25 | For Sale | $649,900 | -- | $263 / Sq Ft |
Mortgage History
| Date | Status | Loan Amount | Loan Type |
|---|---|---|---|
| Closed | $100,000 | Credit Line Revolving |
Source: Midwest Real Estate Data (MRED)
MLS Number: 12319151
APN: 10-11-400-004
- 3705 Elva Rd
- 19445 Shabbona Rd
- 822 Water Stone Way
- 816 Water Stone Way
- 926 Water Stone Way
- 8750 Gurler Rd
- 836 Pond Brook Ave
- Broadmoor Plan at Prairie Springs
- Brighton Plan at Prairie Springs
- Davidson Plan at Prairie Springs
- Coleman Plan at Prairie Springs
- Aspen Plan at Prairie Springs
- 740 Prairie Pond Cir
- 742 Prairie Pond Cir
- 778 Waters Edge Blvd
- 776 Waters Edge Blvd
- 738 Prairie Pond Cir
- 737 Prairie Pond Cir
- 728 Prairie Pond Cir
- 749 Prairie Pond Cir
