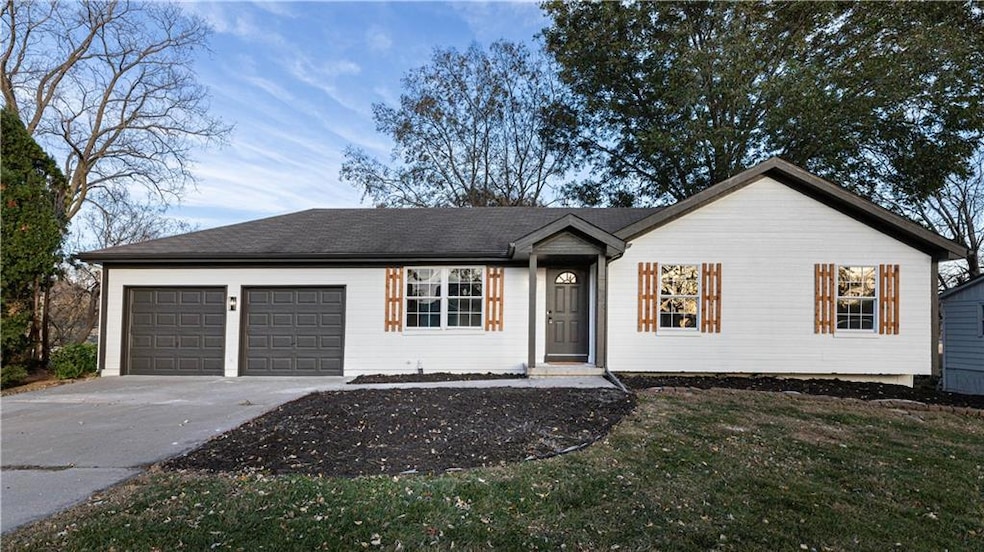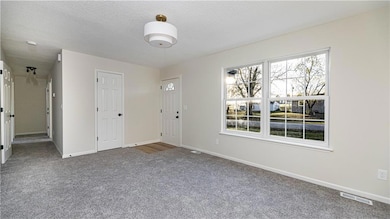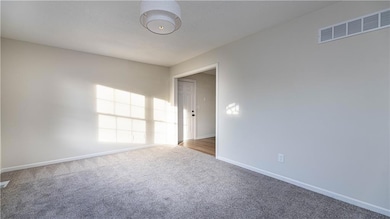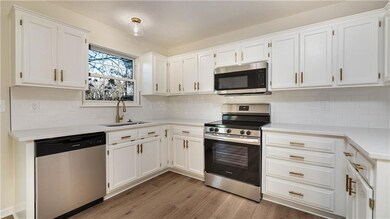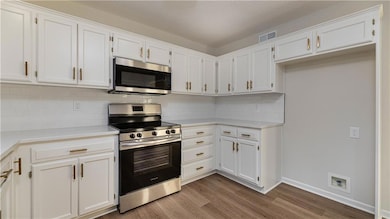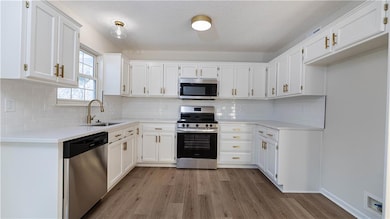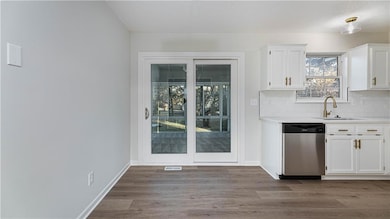16207 Terry Ave Belton, MO 64012
Estimated payment $1,891/month
Highlights
- Ranch Style House
- No HOA
- Living Room
- Sun or Florida Room
- Eat-In Kitchen
- Laundry Room
About This Home
Beautifully Updated 3 Bedroom Home (with possible 4th bedroom) with Walkout Basement & Fenced Yard. Welcome to this move-in-ready 3-bedroom (with possible 4th bedroom), 3-bath home offering thoughtful updates and plenty of space for comfortable living. The inviting living room features plush carpet and flows seamlessly into the open kitchen and dining area, complete with new LVP flooring and modern kitchen appliances. Enjoy mornings or evenings relaxing in the enclosed sunporch overlooking the fenced backyard, perfect for pets, play, or entertaining. The main level includes a spacious primary bedroom with a private bath featuring a tiled shower and LVP floors, plus two additional bedrooms and a beautifully updated hallway bathroom with a tile shower/tub combo. Convenient main-floor laundry is tucked into the hallway bathroom for easy access. The finished walkout basement offers an expansive 21x22 carpeted living area, an additional full bathroom with a shower, and a large 14x16 bedroom (non-conforming but includes a window and closet). There?s also a dedicated utility room and extra storage space. Recent updates include: New hot water heater, New A/C unit, New kitchen appliances, New flooring throughout, fresh interior & exterior paint, Updated light fixtures, Newly installed drain tile system & sump pump in basement bedroom closet. The home also included a 2-car garage & a fully fenced yard. Don't miss this beautifully refreshed home with space, syle, and peace of mind from recent upgrades - ready for its new owners! Agent/Owner
Listing Agent
ReeceNichols - Lees Summit Brokerage Phone: 913-515-1613 License #2007038150 Listed on: 11/12/2025

Open House Schedule
-
Saturday, November 15, 20251:00 to 3:00 pm11/15/2025 1:00:00 PM +00:0011/15/2025 3:00:00 PM +00:00Add to Calendar
Home Details
Home Type
- Single Family
Est. Annual Taxes
- $2,506
Year Built
- Built in 2001
Lot Details
- 0.34 Acre Lot
- Paved or Partially Paved Lot
Parking
- 2 Car Garage
- Front Facing Garage
Home Design
- Ranch Style House
- Traditional Architecture
- Composition Roof
- Vinyl Siding
Interior Spaces
- Family Room
- Living Room
- Sun or Florida Room
- Finished Basement
Kitchen
- Eat-In Kitchen
- Dishwasher
Flooring
- Carpet
- Vinyl
Bedrooms and Bathrooms
- 3 Bedrooms
- 3 Full Bathrooms
Laundry
- Laundry Room
- Laundry on main level
Additional Features
- City Lot
- Central Air
Community Details
- No Home Owners Association
- Norman Tract Subdivision
Listing and Financial Details
- Exclusions: See Sellers Disclosure
- Assessor Parcel Number 1357302
- $0 special tax assessment
Map
Home Values in the Area
Average Home Value in this Area
Tax History
| Year | Tax Paid | Tax Assessment Tax Assessment Total Assessment is a certain percentage of the fair market value that is determined by local assessors to be the total taxable value of land and additions on the property. | Land | Improvement |
|---|---|---|---|---|
| 2024 | $2,506 | $30,390 | $2,380 | $28,010 |
| 2023 | $2,499 | $30,390 | $2,380 | $28,010 |
| 2022 | $2,266 | $27,310 | $2,380 | $24,930 |
| 2021 | $2,266 | $27,310 | $2,380 | $24,930 |
| 2020 | $2,193 | $26,270 | $2,380 | $23,890 |
| 2019 | $2,147 | $26,270 | $2,380 | $23,890 |
| 2018 | $1,901 | $23,460 | $1,900 | $21,560 |
| 2017 | $1,808 | $23,460 | $1,900 | $21,560 |
| 2016 | $1,808 | $22,180 | $1,900 | $20,280 |
| 2015 | $1,808 | $22,180 | $1,900 | $20,280 |
| 2014 | $1,814 | $22,180 | $1,900 | $20,280 |
| 2013 | -- | $22,180 | $1,900 | $20,280 |
Property History
| Date | Event | Price | List to Sale | Price per Sq Ft |
|---|---|---|---|---|
| 11/12/2025 11/12/25 | For Sale | $319,000 | -- | $138 / Sq Ft |
Purchase History
| Date | Type | Sale Price | Title Company |
|---|---|---|---|
| Warranty Deed | -- | Kc Elite Title | |
| Interfamily Deed Transfer | -- | None Available | |
| Warranty Deed | -- | -- | |
| Warranty Deed | -- | -- |
Mortgage History
| Date | Status | Loan Amount | Loan Type |
|---|---|---|---|
| Open | $231,347 | Construction | |
| Previous Owner | $142,000 | New Conventional | |
| Previous Owner | $118,500 | Future Advance Clause Open End Mortgage |
Source: Heartland MLS
MLS Number: 2587474
APN: 1357302
- 6822 Chapel Dr
- 16014 Valentine Ave
- 16004 Valentine Ave
- 16017 Lawrence Ave
- 16021 Lawrence Ave
- 16414 Slater Ave
- 16100 Speaker Ave
- 16005 Speaker Ave
- 7803 E 162nd Terrace
- 15600 Kay N A
- 1300 Larkspur Ct
- 1223 Larkspur Ct
- 1406 Larkspur Ct
- 1404 Larkspur Ct
- 1305 Larkspur Ct
- 1402 Larkspur Ct
- 1411 Larkspur Ct
- 15510 Allen Ave
- 16405 Spring Valley Rd
- TBD Bel-Ray Dr
- 6820 Chapel Dr
- 301 Towne Center Dr Unit 236.1407163
- 301 Towne Center Dr Unit 2032.1407167
- 16889 Cottage St
- 6407 E 163rd St
- 15509 Kay Ave
- 138 Rainbow Dr
- 7802 E 170th St
- 1109 N Scott Ave
- 15400 Bellaire Ave
- 15316 White Ave
- 15319 Grand Summit Extension
- 6113 E 153 St
- 1720 Lakewood Terrace
- 800 Autumn Woods Dr
- 215 Apple Blossom Ln
- 108 E Hargis St
- 210 Berry Ave
- 303 Hargis Ln
- 507 Hibiscus Dr
