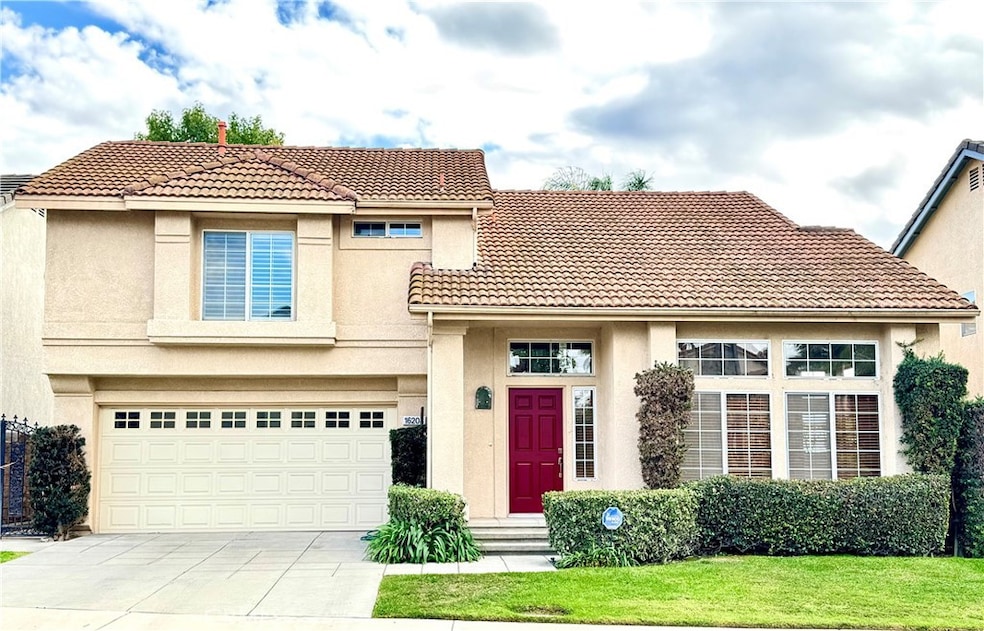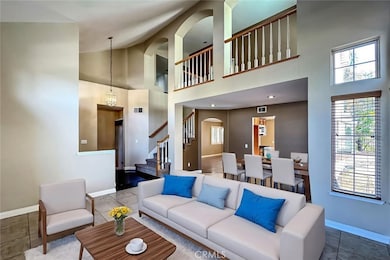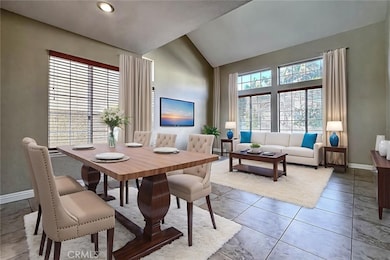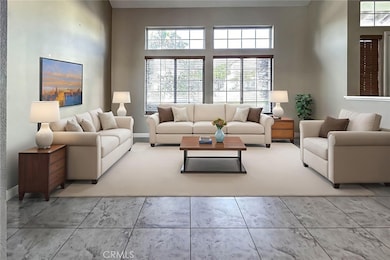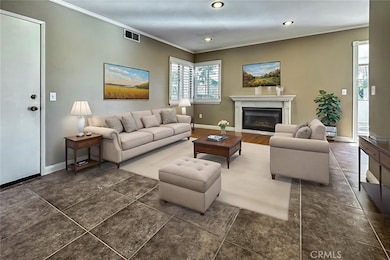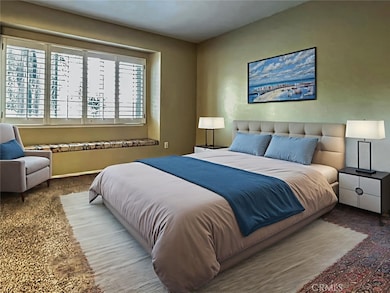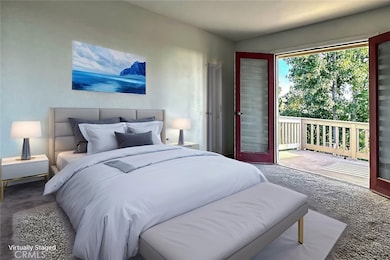16208 Peppertree Ln La Mirada, CA 90638
Highlights
- In Ground Pool
- Updated Kitchen
- View of Hills
- Eastwood Elementary School Rated A-
- Open Floorplan
- Cathedral Ceiling
About This Home
Your Serene Escape in a Beautifully Modern Home! The inviting curb appeal and contemporary interior design make this residence a timeless expression of elegance and prestige. A luxurious welcome awaits the moment you enter, where modern architecture, charming upgrades, and refined details create an atmosphere of style and sophistication. Within the total 1,916 sq. ft., 210 sq. ft. belong to the sunroom, a versatile space that can also serve as a dining area. The elegantly defined living room—framed by soaring ceilings—sets the stage for both formal entertaining and intimate gatherings. Its open, free-flowing layout offers uninterrupted views throughout the home, while the warm and cozy family room provides a comfortable retreat for private moments. Enjoy memorable meals in the formal dining room, perfectly situated for both daily dining and special occasions. The remodeled kitchen showcases gleaming granite countertops, birch cabinetry, and a thoughtful design that blends beauty with function. Upstairs, the updated hallway bathroom features double sinks, cultured marble counters, and an acrylic tub with matching surrounds. A cheerful sunroom/dining nook, ceramic tile flooring, and soft earth-tone accents throughout the home evoke a sense of artful craftsmanship. The expansive primary bedroom offers a true sanctuary after a long, demanding day. Unwind in the comfort of the compartmentalized primary bathroom, where a relaxing soak in the bathtub awaits. A private sundeck off the secondary bedroom overlooks a charming backyard—an ideal space for relaxing, entertaining, and enjoying nature’s changing seasons. The captivating backdrop of city lights and natural scenery adds a touch of magic to everyday living. Comfort and style harmonize in every room, creating a peaceful sanctuary that offers a welcome escape from the demands of daily life.
Listing Agent
C-21 Astro Brokerage Phone: 562-833-0774 License #01083144 Listed on: 11/14/2025
Open House Schedule
-
Saturday, November 22, 20251:30 to 2:30 pm11/22/2025 1:30:00 PM +00:0011/22/2025 2:30:00 PM +00:00Add to Calendar
Home Details
Home Type
- Single Family
Est. Annual Taxes
- $6,583
Year Built
- Built in 1991
Lot Details
- 7,275 Sq Ft Lot
- Wrought Iron Fence
- Block Wall Fence
- Fence is in fair condition
- Landscaped
- Front and Back Yard Sprinklers
- Lawn
- Back and Front Yard
Parking
- 2 Car Direct Access Garage
- Parking Available
- Front Facing Garage
- Driveway
Home Design
- Mediterranean Architecture
- Entry on the 1st floor
- Turnkey
- Fire Rated Drywall
- Tile Roof
- Concrete Roof
- Stucco
Interior Spaces
- 1,916 Sq Ft Home
- 2-Story Property
- Open Floorplan
- Cathedral Ceiling
- Recessed Lighting
- Double Pane Windows
- Blinds
- French Mullion Window
- Garden Windows
- Window Screens
- Sliding Doors
- Panel Doors
- Family Room with Fireplace
- Living Room
- Dining Room
- Loft
- Views of Hills
Kitchen
- Updated Kitchen
- Eat-In Kitchen
- Gas Oven
- Gas Cooktop
- Microwave
- Dishwasher
- Granite Countertops
- Disposal
Flooring
- Carpet
- Tile
Bedrooms and Bathrooms
- 3 Bedrooms
- All Upper Level Bedrooms
- Walk-In Closet
- Remodeled Bathroom
- Dual Vanity Sinks in Primary Bathroom
- Private Water Closet
- Soaking Tub
- Bathtub with Shower
- Exhaust Fan In Bathroom
Laundry
- Laundry Room
- Laundry in Garage
Home Security
- Carbon Monoxide Detectors
- Fire and Smoke Detector
Pool
- In Ground Pool
- In Ground Spa
Outdoor Features
- Balcony
- Concrete Porch or Patio
- Exterior Lighting
- Rain Gutters
Location
- Suburban Location
Schools
- Eastwood Elementary School
- Benton Middle School
- La Mirada High School
Utilities
- Central Heating and Cooling System
- Water Heater
Listing and Financial Details
- Security Deposit $8,800
- Rent includes gardener
- 12-Month Minimum Lease Term
- Available 11/17/25
- Tax Lot 15
- Tax Tract Number 46116
- Assessor Parcel Number 8037045016
Community Details
Overview
- Property has a Home Owners Association
- Knolls Association, Phone Number (714) 063-4061
- Regent Assoc HOA
Recreation
- Community Pool
- Community Spa
Map
Source: California Regional Multiple Listing Service (CRMLS)
MLS Number: RS25259955
APN: 8037-045-016
- 13621 Freemont Ct
- 16209 Eagleridge Ct
- 16521 Stonehaven Ct Unit 76
- 15920 Alta Vista Dr Unit 2-C
- 15960 Glazebrook Dr
- 13115 Avenida Santa Tecla Unit 311-A
- 13515 Avenida Santa Tecla Unit 210D
- 16364 Placid Dr
- 13526 La Jolla Cir
- 12817 Meadow Green Rd
- 15856 Lawnhill Dr
- 2541 Summershade Dr
- 2849 Hawks Pointe Dr
- 13602 La Jolla Cir Unit B
- 13624 La Jolla Cir Unit F
- 14111 El Mirador St
- 12308 Fireside Dr
- 14006 Las Puertas St
- 1260 Summershade Dr
- 2160 W Snead St
- 16236 Peppertree Ln
- 16421 Fitzpatrick Ct
- 13759 Francisco Dr
- 15921 Alta Vista Dr
- 1501 S Beach Blvd
- 16061 Placid Dr
- 3055 Colt Way Unit 219
- 16023 Mart Dr
- 2868 Muir Trail Dr
- 3110 Cochise Way Unit 91
- 1841 S Floyd Ct
- 16124 Rosecrans Ave
- 951 S Beach Blvd
- 8621 Hillcrest Rd
- 2306 Applewood Cir
- 861 Glencliff St
- 861 Glencliff St Unit 29
- 861 Glencliff St Unit 41
- 1250 Maple Tree Ct
- 1812 Fairgreen Dr
