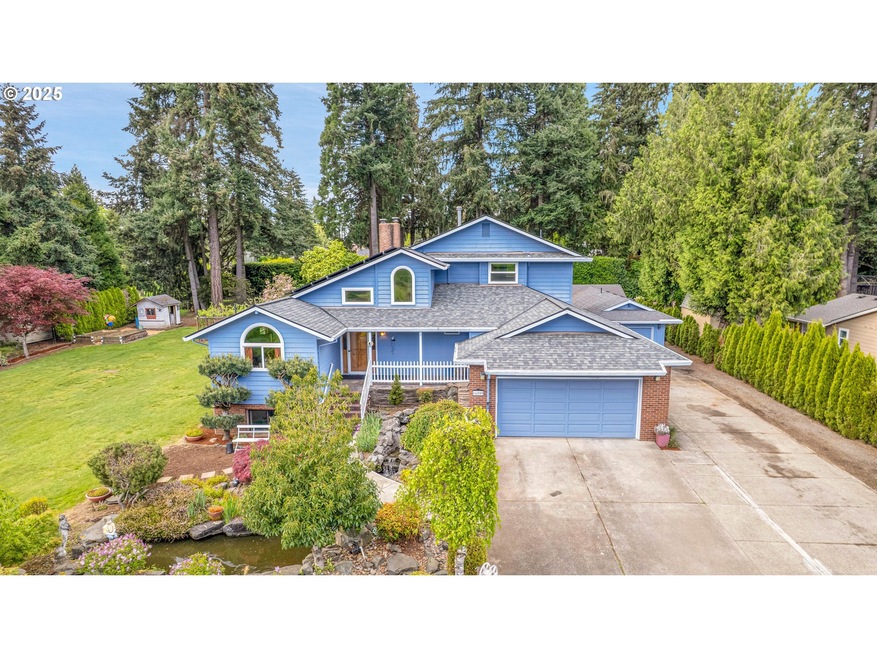SELLER WILL CONSIDER OWNER CARRY FINANCINGThis one of a kind large property boasts privacy within the city yet nearby you'll find Safeway, New Seasons, Milwaukie Farmers Market, Breakside Brewing Tasting Room and more.Enjoy the serene, park like setting situated at the end of the street with hardly a neighbor in sight! Adjacent property adds to the depth and tranquility with Kellogg Creek and its natural wetland area. Home to ducks, cranes, bunnies, deer and Jenny the donkey!The expansive landscaped yard encompasses a wide variety of flowers, apple trees, grapes, blueberries and more! The raised garden beds allows you to conveniently plant to your hearts content! Bring the motor home, boat, atv, ect. as you'll have plenty of room to park them all. In addition, check out the detached finished space with its own half bath and offering the potential for Additional Dwelling/”Mother-in-Law” Unit.Lastly one of the most distinctive features of this property is the soothing sound of the water feature/water fall that frames the front yard leading to your very own Koi Fish Pond.This 3 bedroom, 4 bathroom home was crafted and lived in by the original builder. Notice the extra touches from laundry chute, central vacuum system, tankless hot water heater, solar panels and much much more! Come see the open floor plan with soaring ceilings with an abundance of natural light. Master suite upstairs features an open air balcony with loft, offering many possibilities. Main level also has a master suite with panoramic window view with separate entrance to backyard.Enjoy the Media Room downstairs or convert to a 4th bedroom.







