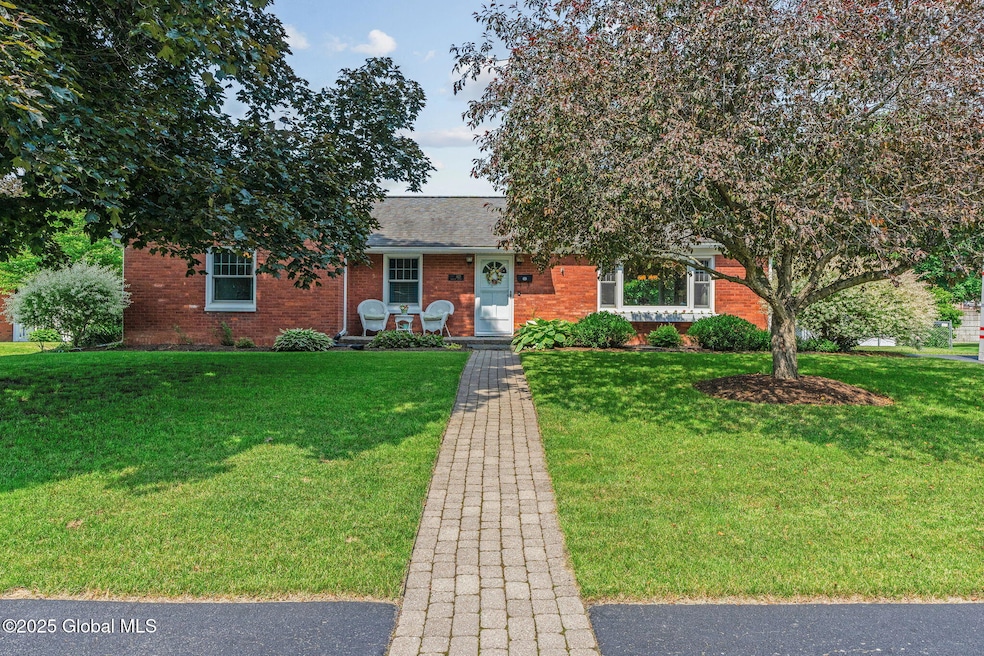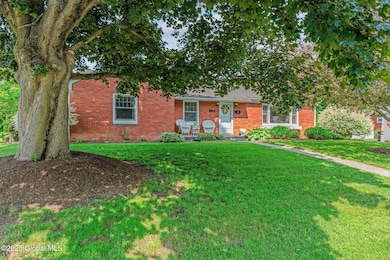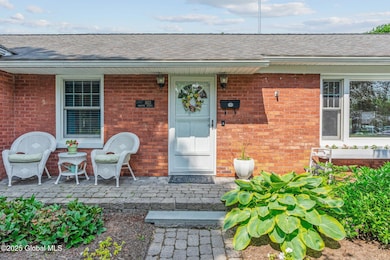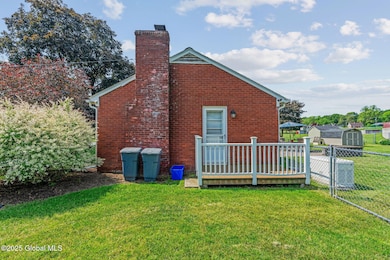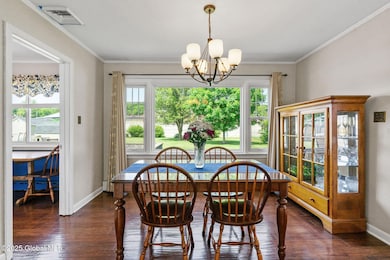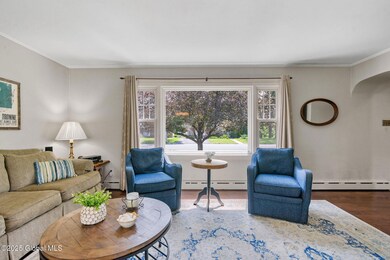
1621 12th Ave Watervliet, NY 12189
Highlights
- 0.23 Acre Lot
- Wood Flooring
- No HOA
- Ranch Style House
- Solid Surface Countertops
- Front Porch
About This Home
As of August 2025Welcome to 1621 12th Avenue, a charming 3-bedroom, 1-bath brick ranch located in one of Watervliet's most desirable neighborhoods. Built by the current owner's father and lovingly maintained by the same family since day one, this home is a true testament to pride of ownership. With 1,420 sq ft of comfortable living space, it features a spacious layout, a full basement waiting to be finished with walk-out bilco doors, and a stunning hardscape patio perfect for entertaining or relaxing. Recent upgrades include a brand new furnace, central air, and a Generac generator. Conveniently located near schools, shopping, and restaurants, this move-in ready gem is perfect for first-time homebuyers or those looking to downsize without sacrificing quality or comfort.
Last Agent to Sell the Property
CM Fox Real Estate License #40MC1144610 Listed on: 06/27/2025

Home Details
Home Type
- Single Family
Est. Annual Taxes
- $6,375
Year Built
- Built in 1954 | Remodeled
Lot Details
- 10,019 Sq Ft Lot
- Lot Dimensions are 100 x 99
- Landscaped
- Level Lot
- Cleared Lot
Home Design
- Ranch Style House
- Brick Exterior Construction
- Shingle Roof
- Asphalt
Interior Spaces
- 1,420 Sq Ft Home
- Crown Molding
- Living Room
- Dining Room
- Pull Down Stairs to Attic
Kitchen
- Oven
- Range
- Microwave
- Dishwasher
- Solid Surface Countertops
Flooring
- Wood
- Ceramic Tile
Bedrooms and Bathrooms
- 3 Bedrooms
- Bathroom on Main Level
- 1 Full Bathroom
- Ceramic Tile in Bathrooms
Basement
- Basement Fills Entire Space Under The House
- Laundry in Basement
Parking
- 6 Parking Spaces
- Driveway
- Paved Parking
Outdoor Features
- Patio
- Exterior Lighting
- Shed
- Front Porch
Utilities
- Central Air
- Heating System Uses Natural Gas
- Baseboard Heating
- Hot Water Heating System
- Power Generator
Community Details
- No Home Owners Association
Listing and Financial Details
- Legal Lot and Block 29.000 / 1
- Assessor Parcel Number 011800 32.15-1-29
Ownership History
Purchase Details
Purchase Details
Similar Homes in Watervliet, NY
Home Values in the Area
Average Home Value in this Area
Purchase History
| Date | Type | Sale Price | Title Company |
|---|---|---|---|
| Interfamily Deed Transfer | -- | Erika Schultz | |
| Interfamily Deed Transfer | -- | -- |
Mortgage History
| Date | Status | Loan Amount | Loan Type |
|---|---|---|---|
| Closed | $40,000 | Unknown | |
| Closed | $35,000 | Unknown |
Property History
| Date | Event | Price | Change | Sq Ft Price |
|---|---|---|---|---|
| 08/08/2025 08/08/25 | Sold | $335,000 | -4.3% | $236 / Sq Ft |
| 07/09/2025 07/09/25 | Pending | -- | -- | -- |
| 06/27/2025 06/27/25 | For Sale | $349,900 | 0.0% | $246 / Sq Ft |
| 06/16/2025 06/16/25 | Pending | -- | -- | -- |
| 06/07/2025 06/07/25 | For Sale | $349,900 | -- | $246 / Sq Ft |
Tax History Compared to Growth
Tax History
| Year | Tax Paid | Tax Assessment Tax Assessment Total Assessment is a certain percentage of the fair market value that is determined by local assessors to be the total taxable value of land and additions on the property. | Land | Improvement |
|---|---|---|---|---|
| 2024 | $5,849 | $171,500 | $50,000 | $121,500 |
| 2023 | $5,765 | $171,500 | $50,000 | $121,500 |
| 2022 | $5,544 | $171,500 | $50,000 | $121,500 |
| 2021 | $5,484 | $171,500 | $50,000 | $121,500 |
| 2020 | $5,325 | $171,500 | $50,000 | $121,500 |
| 2019 | $5,320 | $171,500 | $50,000 | $121,500 |
| 2018 | $5,200 | $171,500 | $50,000 | $121,500 |
| 2017 | $4,755 | $171,500 | $50,000 | $121,500 |
| 2016 | $4,675 | $171,500 | $50,000 | $121,500 |
| 2015 | -- | $180,500 | $50,000 | $130,500 |
| 2014 | -- | $180,500 | $50,000 | $130,500 |
Agents Affiliated with this Home
-
Chris McCabe

Seller's Agent in 2025
Chris McCabe
CM Fox Real Estate
(518) 378-8756
117 in this area
275 Total Sales
Map
Source: Global MLS
MLS Number: 202519115
APN: 011800-032-015-0001-029-000-0000
