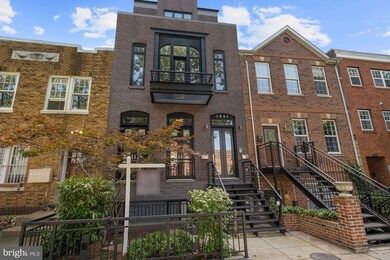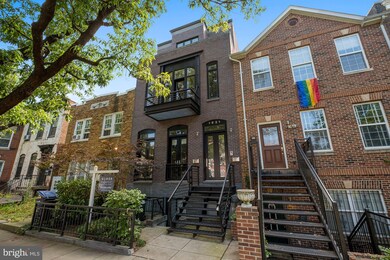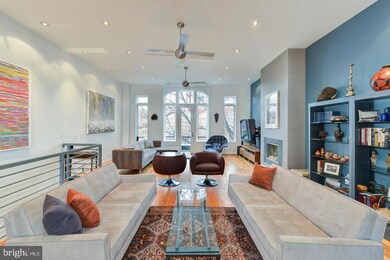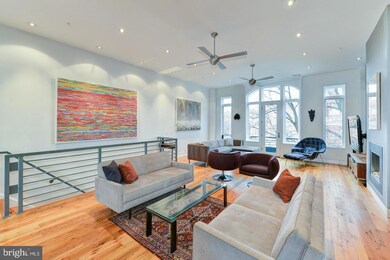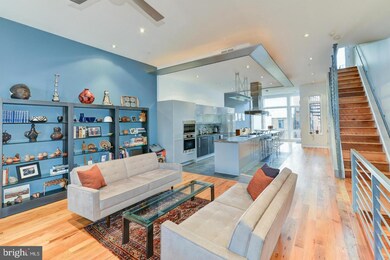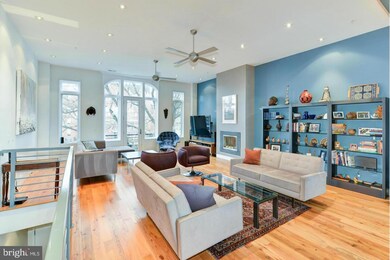
1621 12th St NW Unit 2 Washington, DC 20009
Logan Circle NeighborhoodHighlights
- Open Floorplan
- Contemporary Architecture
- Breakfast Area or Nook
- Deck
- Wood Flooring
- 1-minute walk to Shaw Dog Park
About This Home
As of July 2020Best Rooftop in Logan! Huge Loft with almost an unprecedented 2500sf of indoor/outdoor space designed for entertaining. This 2 story Penthouse Loft on a quiet street in the heart of Logan Circle was designed by famed Architect Brie Husted. Remarkable throughout in its design, quality, and detail. Enjoy one of the best private rooftops in the city. Perfect outdoor entertaining, the rooftop offers 360 degree city views, full outdoor kitchen with commercial grill, sink, refrigerator, kegerator, and room to lounge. Other features include 11ft ceilings & skylights offer remarkable light, floor to ceiling windows, multiple livings spaces, large bedrooms, tons of closet space, vintage reclaimed oak floors, hot stone fireplace, 2 additional terraces, private parking, Toto toilets, Grohe fixtures, and much more. Luxurious kitchen includes Fireslate counters, Miele & Subzero appliances, Artcraft custom kitchen cabinets, & designer lighting. Unbeatable location overlooking Logan Circle facing a park like setting setback from the street. Logan Circle is one of the city's trendiest & stylish neighborhoods, home to dozens of restaurants & stores, and offers easy access to the metro and downtown Washington. Listing Agent is happy to show the home. Listing agent is happy to show the home.
Townhouse Details
Home Type
- Townhome
Est. Annual Taxes
- $8,896
Year Built
- Built in 2006
Lot Details
- Property is in excellent condition
HOA Fees
- $245 Monthly HOA Fees
Home Design
- Contemporary Architecture
- Brick Exterior Construction
Interior Spaces
- 1,952 Sq Ft Home
- Property has 2 Levels
- Open Floorplan
- Ceiling height of 9 feet or more
- Ceiling Fan
- Recessed Lighting
- Fireplace With Glass Doors
- Family Room Off Kitchen
- Wood Flooring
Kitchen
- Breakfast Area or Nook
- Built-In Oven
- Cooktop
- Built-In Microwave
- Ice Maker
- Dishwasher
- Kitchen Island
- Disposal
Bedrooms and Bathrooms
- 2 Bedrooms
- En-Suite Bathroom
- Soaking Tub
Laundry
- Laundry in unit
- Dryer
- Washer
Home Security
Parking
- Driveway
- 1 Assigned Parking Space
Outdoor Features
- Multiple Balconies
- Deck
Utilities
- Forced Air Heating and Cooling System
- Vented Exhaust Fan
- Natural Gas Water Heater
Listing and Financial Details
- Assessor Parcel Number 0309//2022
Community Details
Overview
- Association fees include trash, exterior building maintenance, lawn maintenance, water, sewer
- Built by ARCHITECT BRIE HUSTD
- Old City Ii Community
- Old City #2 Subdivision
Amenities
- Common Area
Pet Policy
- Pets allowed on a case-by-case basis
Security
- Carbon Monoxide Detectors
- Fire and Smoke Detector
Ownership History
Purchase Details
Home Financials for this Owner
Home Financials are based on the most recent Mortgage that was taken out on this home.Purchase Details
Home Financials for this Owner
Home Financials are based on the most recent Mortgage that was taken out on this home.Purchase Details
Home Financials for this Owner
Home Financials are based on the most recent Mortgage that was taken out on this home.Similar Homes in Washington, DC
Home Values in the Area
Average Home Value in this Area
Purchase History
| Date | Type | Sale Price | Title Company |
|---|---|---|---|
| Special Warranty Deed | $1,520,000 | Kvs Title Llc | |
| Warranty Deed | $1,000,000 | -- | |
| Special Warranty Deed | $1,095,000 | -- |
Mortgage History
| Date | Status | Loan Amount | Loan Type |
|---|---|---|---|
| Open | $1,195,700 | New Conventional | |
| Closed | $1,216,000 | New Conventional | |
| Previous Owner | $709,000 | New Conventional | |
| Previous Owner | $729,750 | New Conventional | |
| Previous Owner | $876,000 | New Conventional |
Property History
| Date | Event | Price | Change | Sq Ft Price |
|---|---|---|---|---|
| 07/09/2025 07/09/25 | Rented | $6,500 | +4.8% | -- |
| 03/31/2025 03/31/25 | Price Changed | $6,200 | -3.1% | $3 / Sq Ft |
| 03/27/2025 03/27/25 | For Rent | $6,400 | 0.0% | -- |
| 07/27/2020 07/27/20 | Sold | $1,520,000 | -7.9% | $779 / Sq Ft |
| 06/25/2020 06/25/20 | For Sale | $1,650,000 | 0.0% | $845 / Sq Ft |
| 03/07/2015 03/07/15 | Rented | $6,350 | -14.2% | -- |
| 02/13/2015 02/13/15 | Under Contract | -- | -- | -- |
| 01/29/2015 01/29/15 | For Rent | $7,400 | -- | -- |
Tax History Compared to Growth
Tax History
| Year | Tax Paid | Tax Assessment Tax Assessment Total Assessment is a certain percentage of the fair market value that is determined by local assessors to be the total taxable value of land and additions on the property. | Land | Improvement |
|---|---|---|---|---|
| 2024 | $10,249 | $1,308,000 | $392,400 | $915,600 |
| 2023 | $9,524 | $1,219,170 | $365,750 | $853,420 |
| 2022 | $9,065 | $1,158,900 | $347,670 | $811,230 |
| 2021 | $8,598 | $1,101,210 | $330,360 | $770,850 |
| 2020 | $9,461 | $1,113,060 | $333,920 | $779,140 |
| 2019 | $8,897 | $1,046,690 | $314,010 | $732,680 |
| 2018 | $8,532 | $1,003,760 | $0 | $0 |
| 2017 | $8,166 | $960,720 | $0 | $0 |
| 2016 | $8,029 | $944,640 | $0 | $0 |
| 2015 | $8,029 | $944,640 | $0 | $0 |
| 2014 | $6,944 | $900,490 | $0 | $0 |
Agents Affiliated with this Home
-

Seller's Agent in 2025
Kyle Meeks
TTR Sotheby's International Realty
(202) 906-8989
15 in this area
105 Total Sales
-
L
Buyer's Agent in 2025
Luke Shanle
TTR Sotheby's International Realty
(843) 209-2109
2 in this area
4 Total Sales
-

Seller's Agent in 2020
Khalil El-Ghoul
Glass House Real Estate
(571) 235-4821
4 in this area
428 Total Sales
-
V
Seller Co-Listing Agent in 2015
Victoria Abbott
Glass House Real Estate
-

Buyer's Agent in 2015
Louis Cardenas
TTR Sotheby's International Realty
(202) 669-4083
1 in this area
89 Total Sales
Map
Source: Bright MLS
MLS Number: DCDC473338
APN: 0309-2022
- 1210 R St NW Unit B1
- 1115 Rhode Island Ave NW
- 1708 1/2 10th St NW
- 1604 13th St NW
- 1526 10th St NW
- 1309 R St NW Unit 1
- 1317 Corcoran St NW
- 1516 10th St NW Unit 102
- 1311 R St NW
- 1502 13th St NW Unit 1
- 1510 10th St NW
- 930 French St NW Unit 2
- 1319 R St NW Unit 2100
- 1324 Q St NW Unit PENTHOUSE
- 1202 P St NW
- 1809 12th St NW
- 1519 Kingman Place NW
- 1517 Kingman Place NW
- 1812 12th St NW
- 1821 12th St NW

