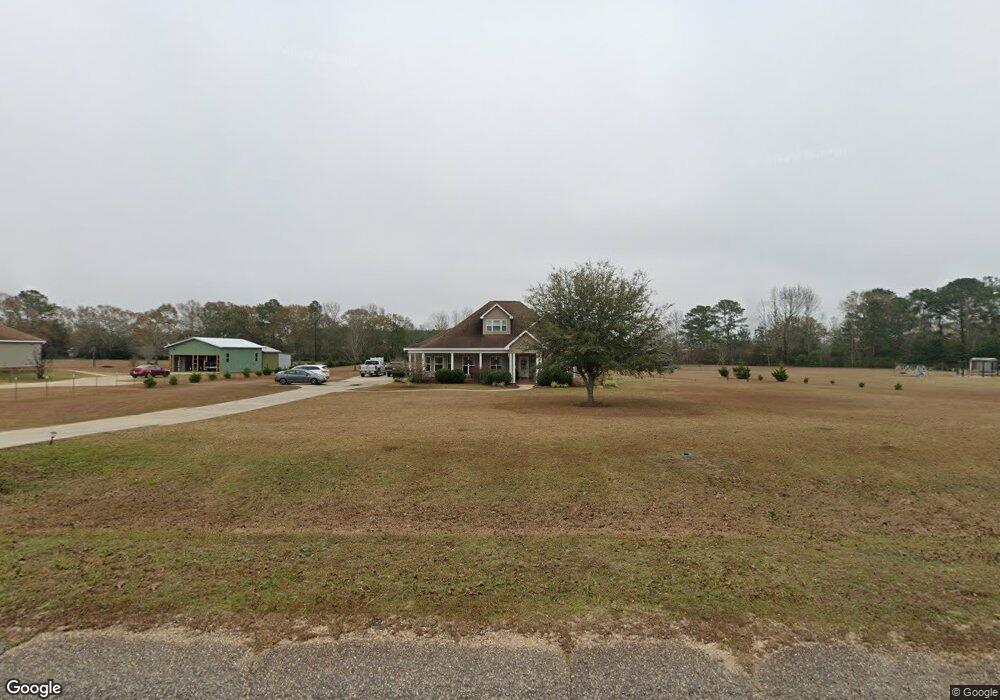1621 Adkinson Rd Newton, AL 36352
Estimated Value: $350,000 - $404,000
4
Beds
4
Baths
2,320
Sq Ft
$164/Sq Ft
Est. Value
About This Home
This home is located at 1621 Adkinson Rd, Newton, AL 36352 and is currently estimated at $380,367, approximately $163 per square foot. 1621 Adkinson Rd is a home with nearby schools including Wicksburg High School.
Ownership History
Date
Name
Owned For
Owner Type
Purchase Details
Closed on
Jun 12, 2012
Sold by
Ketchum Hayes H and Ketchum Steven E
Bought by
Gantt Bryan T and Gantt Tracy Z
Current Estimated Value
Home Financials for this Owner
Home Financials are based on the most recent Mortgage that was taken out on this home.
Original Mortgage
$194,930
Interest Rate
3.86%
Create a Home Valuation Report for This Property
The Home Valuation Report is an in-depth analysis detailing your home's value as well as a comparison with similar homes in the area
Home Values in the Area
Average Home Value in this Area
Purchase History
| Date | Buyer | Sale Price | Title Company |
|---|---|---|---|
| Gantt Bryan T | -- | -- |
Source: Public Records
Mortgage History
| Date | Status | Borrower | Loan Amount |
|---|---|---|---|
| Open | Gantt Bryan T | $188,000 | |
| Closed | Gantt Bryan T | $194,930 | |
| Previous Owner | Gantt Bryan T | $194,930 |
Source: Public Records
Tax History Compared to Growth
Tax History
| Year | Tax Paid | Tax Assessment Tax Assessment Total Assessment is a certain percentage of the fair market value that is determined by local assessors to be the total taxable value of land and additions on the property. | Land | Improvement |
|---|---|---|---|---|
| 2024 | $1,022 | $32,100 | $0 | $0 |
| 2023 | $970 | $30,780 | $0 | $0 |
| 2022 | $735 | $25,660 | $0 | $0 |
| 2021 | $633 | $26,680 | $0 | $0 |
| 2020 | $610 | $21,420 | $0 | $0 |
| 2019 | $595 | $20,900 | $0 | $0 |
| 2018 | $573 | $20,180 | $0 | $0 |
| 2017 | $608 | $21,340 | $0 | $0 |
| 2016 | $613 | $0 | $0 | $0 |
| 2015 | $592 | $0 | $0 | $0 |
| 2014 | $582 | $0 | $0 | $0 |
Source: Public Records
Map
Nearby Homes
- 7128 Judge Logue Rd
- 5320 Judge Logue Rd
- 2035 Wicksburg Rd
- 5150 Judge Logue Rd
- 5136 Judge Logue Rd
- Lot 1 Hill Top Rd
- Lot 2 Hill Top Rd
- 8622 Judge Logue Rd
- 28 Beckett
- 1226 Sandbed Rd
- 1220 Sandbed Rd
- TBD Judge Logue Rd
- 108 Magnolia Ln
- 68 Thomley Rd
- 1041 Sandbed Rd
- 0 Pate Rd
- 4157 Judge Logue Rd
- 714 Hanners Rd
- 160 Sandbed Rd
- 169 Sandbed Rd
- 1585 Adkinson Rd
- 1665 Adkinson Rd
- 1610 Adkinson Rd
- 1547 Adkinson Rd
- 1548 Adkinson Rd
- 1491 Adkinson Rd
- 1472 Adkinson Rd
- 1422 Adkinson Rd
- 1484 Adkinson Rd
- 6780 Judge Logue Rd
- 6726 Judge Logue Rd
- 6858 Judge Logue Rd
- 6858 Judge Logue Rd
- 6646 Judge Logue Rd
- 1402 Adkinson Rd
- 6560 Judge Logue Rd
- 6533 Judge Logue Rd
- 6450 Judge Logue Rd
- 6515 Judge Logue Rd
- 1202 Adkinson Rd
