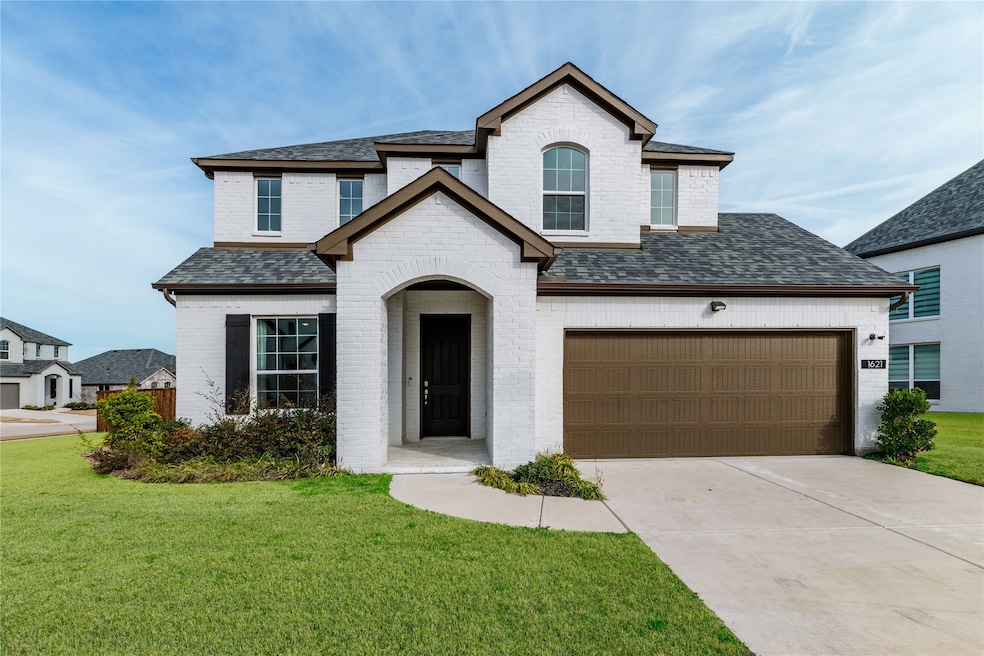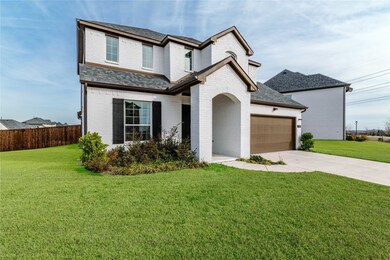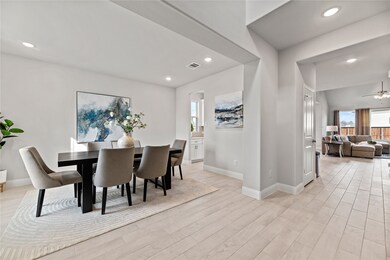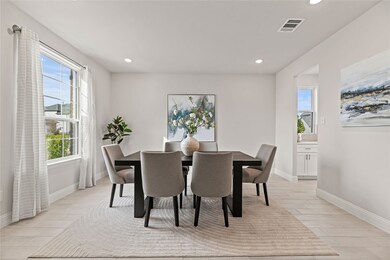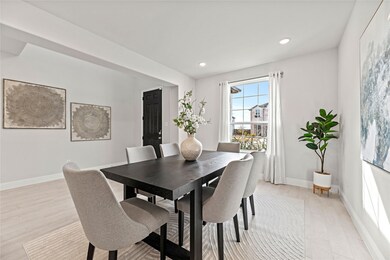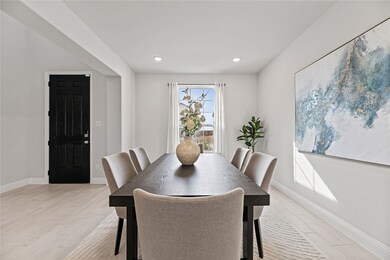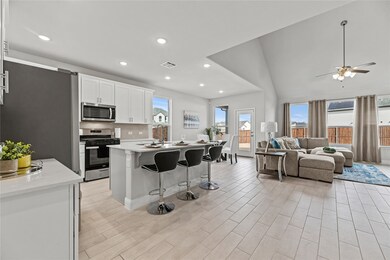1621 Barnwood Trace Weston, TX 75009
Highlights
- Open Floorplan
- Vaulted Ceiling
- Corner Lot
- Scott Morgan Johnson Middle School Rated A-
- Traditional Architecture
- Granite Countertops
About This Home
This beautifully maintained home offers a perfect blend of modern design and family-friendly living in the growing town of Weston. It offers a bright, open-concept layout with spacious living and dining areas perfect for entertaining or relaxing. The kitchen features modern finishes, ample storage, and a large island that seamlessly connects to the main living space. Step outside to enjoy one of the home’s best features a SPRAWLING backyard with endless possibilities! Whether you envision a future pool, outdoor kitchen, or a play space for kids and pets, there’s plenty of room to make it your own. Located in a soon-to-be LAGOON community, residents will enjoy the perfect blend of small-town charm and exciting new amenities nearby.
Listing Agent
Keller Williams Realty DPR Brokerage Phone: 214-673-1654 License #0710357 Listed on: 11/19/2025

Home Details
Home Type
- Single Family
Est. Annual Taxes
- $13,690
Year Built
- Built in 2022
Lot Details
- 10,106 Sq Ft Lot
- Wood Fence
- Landscaped
- Corner Lot
- Sprinkler System
- Lawn
- Back Yard
HOA Fees
- $116 Monthly HOA Fees
Parking
- 2 Car Attached Garage
- Front Facing Garage
- Multiple Garage Doors
- Garage Door Opener
- Driveway
Home Design
- Traditional Architecture
- Brick Exterior Construction
- Slab Foundation
- Composition Roof
Interior Spaces
- 2,438 Sq Ft Home
- 2-Story Property
- Open Floorplan
- Wired For Sound
- Vaulted Ceiling
- Ceiling Fan
- Decorative Lighting
- Gas Log Fireplace
- Living Room with Fireplace
Kitchen
- Eat-In Kitchen
- Gas Range
- Microwave
- Dishwasher
- Kitchen Island
- Granite Countertops
- Disposal
Flooring
- Carpet
- Luxury Vinyl Plank Tile
Bedrooms and Bathrooms
- 4 Bedrooms
- Walk-In Closet
Laundry
- Laundry in Utility Room
- Washer and Electric Dryer Hookup
Home Security
- Security System Owned
- Carbon Monoxide Detectors
- Fire and Smoke Detector
Outdoor Features
- Covered Patio or Porch
- Rain Gutters
Schools
- Ruth And Harold Frazier Elementary School
- Mckinney North High School
Utilities
- Zoned Heating and Cooling System
- Heating System Uses Natural Gas
- Gas Water Heater
- High Speed Internet
- Cable TV Available
Listing and Financial Details
- Residential Lease
- Property Available on 11/19/25
- Tenant pays for all utilities
- 12 Month Lease Term
- Legal Lot and Block 33 / AA
- Assessor Parcel Number R126310AA03301
Community Details
Overview
- Association fees include all facilities, management
- Guardian Association Management Association
- Venetian At Weston, Ph 1 Subdivision
Pet Policy
- No Pets Allowed
Map
Source: North Texas Real Estate Information Systems (NTREIS)
MLS Number: 21116261
APN: R-12631-0AA-0330-1
- 1621 Barnwood Rd
- 1605 Barnwood Rd
- 416 Boot Strap Place
- 441 Hoot Owl Hill
- 1713 Barnwood Rd
- 513 Hoot Owl Hill
- 1725 Barnwood Rd
- 1617 Hitching Post Rd
- 608 Rain Barrel Place
- 611 Rain Barrel Place
- 624 Rusty Spurs Place
- 704 Fencerow Trail
- 0000 Weston Rd
- 729 Fencerow Trail
- 725 Rusty Spurs Place
- 103 Adams Ct
- 121 Buchanan Ct
- 2720 Norfolk Dr
- 2616 Paddington Dr
- 108 Eisenhower Ct
- 1733 Barnwood Trace
- 612 Conestoga Pass
- 701 Rain Barrel Place
- 716 Fencerow Trail
- 725 Rain Barrel Place
- 733 Fencerow Trail
- 103 Adams Ct
- 629 Verona Dr
- 2045 Weston Rd
- 1505 Bourland Bend
- 6868 County Road 281
- 6862 County Road 281
- 9216 Grackle Place
- 9121 Flowering Dogwood Ln
- 9012 Red Fox Trail
- 9000 Red Fox Trail
- 8500 Gray Squirrel Ln
- 8608 Whistling Duck Dr
- 3313 Kiskadee Ct
- 8129 Lindheimer Ln
