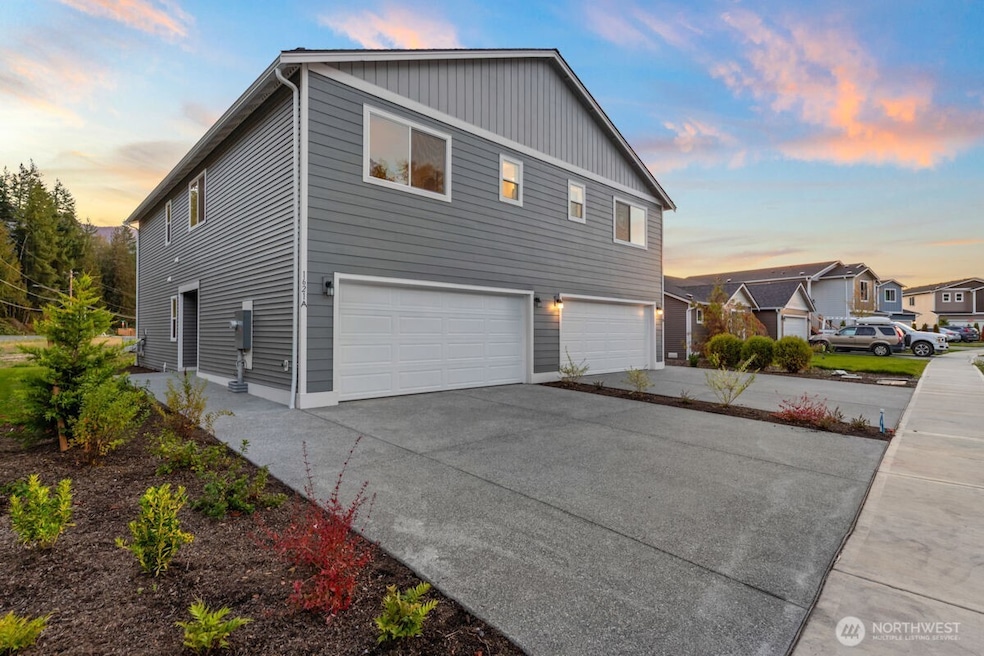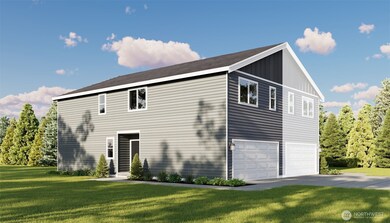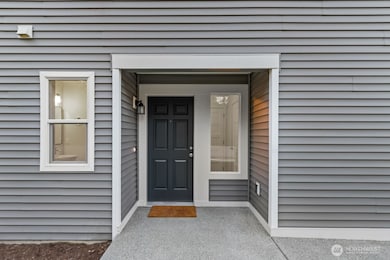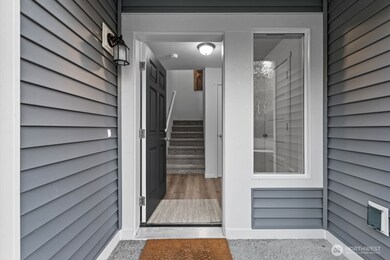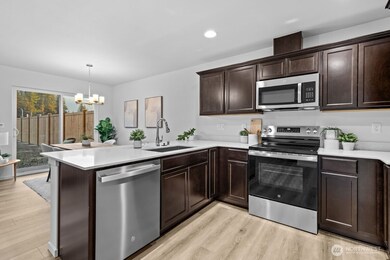1621 Birch Ct Unit A Gold Bar, WA 98251
Estimated payment $2,967/month
Highlights
- Under Construction
- Territorial View
- 2 Car Attached Garage
- Craftsman Architecture
- Walk-In Pantry
- Bathroom on Main Level
About This Home
Fall View offers breathtaking views and unparalleled outdoor recreation just 2 minutes from the highly rated Wallace Falls State Park. THE CURTIS Plan on Lot 39 unit A offers 1499 sqft of spacious finished living space with 3-bedrooms and 2.25-bathrooms. Builders Choice Diamond Package included on this home which includes quartz countertops, stainless steel appliances, built in Microwave and laminate hardwood in great room. Enjoy the benefits of NEW home warranty, energy efficient, low maintenance, updated safety and modern lifestyle design elements. You won’t want to miss out on this rare opportunity to have stunning surroundings with small town charm. WOW AMAZING OPPURTUNITY AWAITS YOU!!
Source: Northwest Multiple Listing Service (NWMLS)
MLS#: 2395497
Home Details
Home Type
- Single Family
Year Built
- Built in 2025 | Under Construction
Lot Details
- 0.49 Acre Lot
HOA Fees
- $25 Monthly HOA Fees
Parking
- 2 Car Attached Garage
Home Design
- Craftsman Architecture
- Poured Concrete
- Composition Roof
Interior Spaces
- 1,499 Sq Ft Home
- 2-Story Property
- Territorial Views
- Unfinished Basement
Kitchen
- Walk-In Pantry
- Stove
- Microwave
- Dishwasher
- Disposal
Flooring
- Carpet
- Laminate
- Vinyl
Bedrooms and Bathrooms
- 3 Bedrooms
- Bathroom on Main Level
Schools
- Gold Bar Elementary School
- Sultan Mid Middle School
- Sultan Snr High School
Utilities
- Ductless Heating Or Cooling System
- Heating System Mounted To A Wall or Window
- Septic Tank
Community Details
- Built by Cornerstone Homes
- Wallace Falls Subdivision
Listing and Financial Details
- Down Payment Assistance Available
- Visit Down Payment Resource Website
- Tax Lot 39
- Assessor Parcel Number FALLVIEWLOT39A
Map
Home Values in the Area
Average Home Value in this Area
Property History
| Date | Event | Price | List to Sale | Price per Sq Ft |
|---|---|---|---|---|
| 09/09/2025 09/09/25 | Price Changed | $469,990 | -6.0% | $314 / Sq Ft |
| 08/20/2025 08/20/25 | Price Changed | $499,990 | -3.8% | $334 / Sq Ft |
| 06/20/2025 06/20/25 | For Sale | $519,990 | -- | $347 / Sq Ft |
Source: Northwest Multiple Listing Service (NWMLS)
MLS Number: 2395497
- 1621 Birch Ct Unit B
- 0 Ley Rd
- The Amber Plan at Fall View
- The Lewis Plan at Fall View
- The Bennett Plan at Fall View
- The Ellis – Duplex Unit A Plan at Fall View
- The Brooke Plan at Fall View
- 1611 Birch Ct
- 1614 Birch Ct Unit B
- 1614 Birch Ct Unit A
- 1525 Alder Ln Unit A
- 1512 Alder Ln
- 1412 Alder Ln
- 604 Blueberry Ln
- 15610 Goldbar Dr
- 40925 Mountain View Place W
- 41512 Larson Dr
- 15902 Larson Dr
- 40018 May Creek Rd
- 200 10th St Unit 65
- 507 W Stevens Ave Unit B
- 507 W Stevens Ave Unit A
- 11919 313th Ave SE
- 20411 W King Lake Rd Unit B
- 601 W Elizabeth St
- 18463 Blueberry Ln
- 166 Countryman Dr
- 17872 155th Place SE Unit 2
- 13315 Lost Lake Rd
- 4825 Lerch Rd
- 428 Pine Ave
- 502 1st St Unit 108
- 502 1st St Unit 206
- 10842 243rd Ave NE
- 11099 Eastridge Dr NE
- 9813 Airport Way
- 1105 2nd St
- 12002 10th Place SE
- 22232 95th Ave SE
- 22433 NE Marketplace Dr
