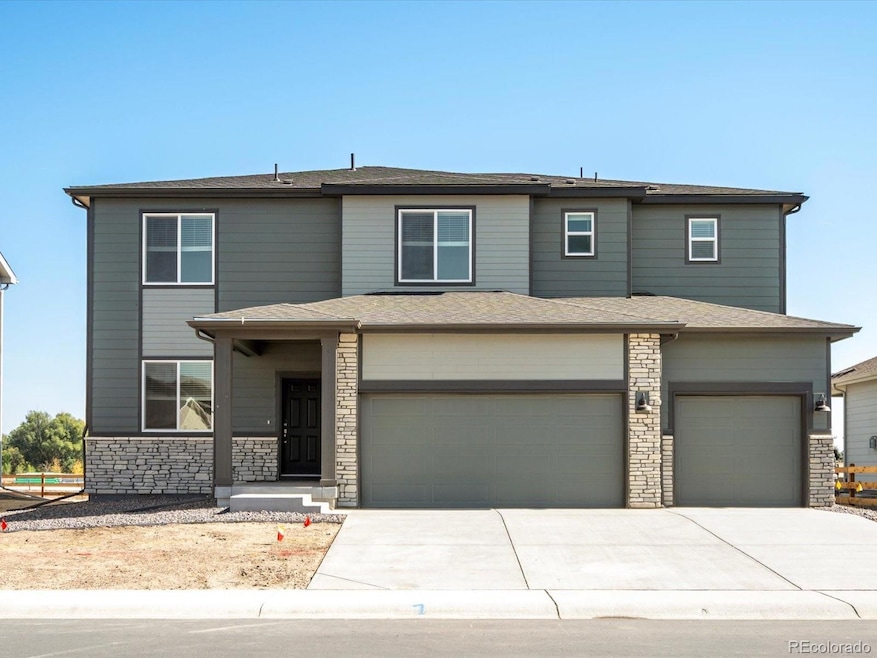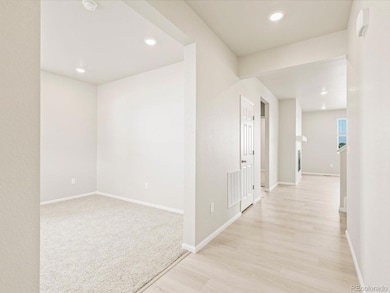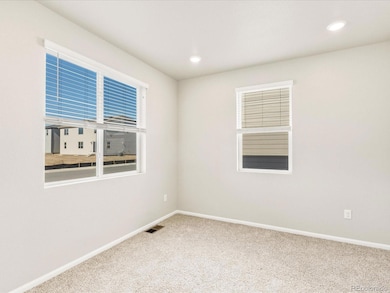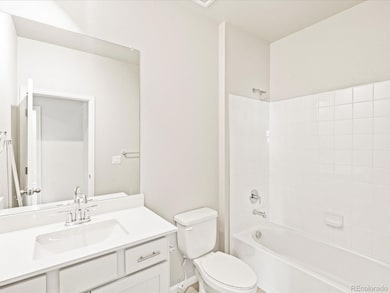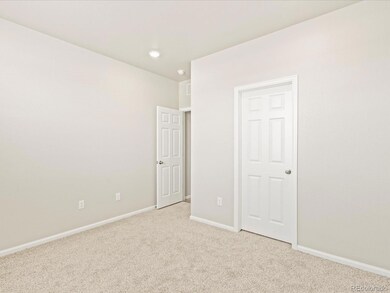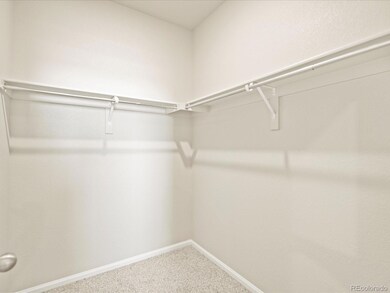
1621 Colorado River Dr Windsor, CO 80550
Water Valley NeighborhoodHighlights
- New Construction
- Mountain Contemporary Architecture
- Great Room with Fireplace
- Primary Bedroom Suite
- Bonus Room
- 5-minute walk to Poudre Heights Park
About This Home
As of June 2025Welcome to The Kenosha, where flexibility meets luxury living. Crafted by Meritage Homes, this residence boasts innovative features like spray foam insulation and transparent, all-inclusive pricing. With a main floor flex space and guest bedroom, this floorplan offers the extra space you've been looking for. Upstairs, discover a versatile loft area, three additional bedrooms (one being an en suite guest bed/bath!), and a luxurious primary suite complete with a walk-in closet. Enjoy extra storage or future living space in the full, unfinished basement. Located in the vibrant Poudre Valley Heights Community, you'll enjoy access to trails, parks, golf courses, and an array of outdoor activities. This 5-bedroom, 4-full bathroom residence spans approximately 3,001 square feet and features a 3-bay car garage. Don't miss your chance to experience the perfect blend of comfort and convenience at The Kenosha!
Last Agent to Sell the Property
Kerrie A. Young (Independent) Brokerage Email: Denver.contact@meritagehomes.com,303-357-3011 License #1302165 Listed on: 03/20/2025
Home Details
Home Type
- Single Family
Est. Annual Taxes
- $6,620
Year Built
- Built in 2024 | New Construction
Lot Details
- 7,150 Sq Ft Lot
- West Facing Home
- Front Yard Sprinklers
- Private Yard
HOA Fees
- $95 Monthly HOA Fees
Parking
- 3 Car Attached Garage
- Dry Walled Garage
- Tandem Parking
- Smart Garage Door
Home Design
- Mountain Contemporary Architecture
- Slab Foundation
- Frame Construction
- Composition Roof
- Cement Siding
- Stone Siding
- Concrete Block And Stucco Construction
Interior Spaces
- 2-Story Property
- Wired For Data
- Double Pane Windows
- Window Treatments
- Smart Doorbell
- Great Room with Fireplace
- Dining Room
- Bonus Room
Kitchen
- Eat-In Kitchen
- Oven
- Range
- Microwave
- Dishwasher
- Kitchen Island
- Quartz Countertops
Flooring
- Carpet
- Tile
- Vinyl
Bedrooms and Bathrooms
- Primary Bedroom Suite
- Walk-In Closet
- 4 Full Bathrooms
Laundry
- Laundry Room
- Dryer
- Washer
Unfinished Basement
- Basement Fills Entire Space Under The House
- Sump Pump
- Stubbed For A Bathroom
Home Security
- Smart Locks
- Fire and Smoke Detector
Eco-Friendly Details
- Energy-Efficient Appliances
- Energy-Efficient Windows
- Energy-Efficient Construction
- Energy-Efficient HVAC
- Energy-Efficient Lighting
- Energy-Efficient Insulation
- Energy-Efficient Thermostat
Outdoor Features
- Covered patio or porch
Schools
- Tozer Elementary School
- Windsor Middle School
- Windsor High School
Utilities
- Central Air
- Heating System Uses Natural Gas
- 220 Volts
- 110 Volts
- Natural Gas Connected
- High-Efficiency Water Heater
- High Speed Internet
- Cable TV Available
Community Details
- Poudre Valley Heights Valley Homeowners Associatio Association, Phone Number (970) 566-0921
- Built by Meritage Homes
- Poudre Heights Subdivision, Kenosha Floorplan
Listing and Financial Details
- Assessor Parcel Number R8966222
Similar Homes in the area
Home Values in the Area
Average Home Value in this Area
Property History
| Date | Event | Price | Change | Sq Ft Price |
|---|---|---|---|---|
| 06/20/2025 06/20/25 | Sold | $669,990 | +2.8% | $223 / Sq Ft |
| 05/20/2025 05/20/25 | Pending | -- | -- | -- |
| 05/19/2025 05/19/25 | Price Changed | $651,990 | +0.3% | $217 / Sq Ft |
| 04/30/2025 04/30/25 | Price Changed | $649,990 | -6.5% | $217 / Sq Ft |
| 04/15/2025 04/15/25 | Price Changed | $694,990 | +1.5% | $232 / Sq Ft |
| 04/11/2025 04/11/25 | Price Changed | $684,990 | +3.0% | $228 / Sq Ft |
| 04/01/2025 04/01/25 | Price Changed | $664,990 | +0.5% | $222 / Sq Ft |
| 03/20/2025 03/20/25 | For Sale | $661,990 | +1.5% | $221 / Sq Ft |
| 10/01/2024 10/01/24 | For Sale | $651,990 | -- | $217 / Sq Ft |
Tax History Compared to Growth
Agents Affiliated with this Home
-
K
Seller's Agent in 2025
Kerrie Young
Kerrie A. Young (Independent)
(303) 357-3011
34 in this area
1,696 Total Sales
-

Buyer's Agent in 2025
Taylor Kyner
eXp Realty, LLC
(303) 618-0359
1 in this area
106 Total Sales
Map
Source: REcolorado®
MLS Number: 3536540
- The Monarch Plan at Poudre Heights: The Lakes Collection
- The Sylvan Plan at Poudre Heights: The Lakes Collection
- The Dillon Plan at Poudre Heights: The Lakes Collection
- The Chatfield Plan at Poudre Heights: The Lakes Collection
- The Granby Plan at Poudre Heights - Poudre Heights: The Alpine Collection
- The Pagosa Plan at Poudre Heights: The Lakes Collection
- The Blue Mesa Plan at Poudre Heights: The Lakes Collection
- The Cherry Creek Plan at Poudre Heights: The Lakes Collection
- The Emerald Plan at Poudre Heights: The Lakes Collection
- The Evergreen Plan at Poudre Heights: The Lakes Collection
- The Kenosha Plan at Poudre Heights - Poudre Heights: The Alpine Collection
- The Berthoud Plan at Poudre Heights - Poudre Heights: The Alpine Collection
- The Fraser Plan at Poudre Heights - Poudre Heights: The Alpine Collection
- 1618 Riverplace Dr Unit 4
- 1618 Riverplace Dr
- 1618 Riverplace Dr Unit 1
- 1601 Colorado River Dr
- 1616 Riverplace Dr
- 1616 Riverplace Dr Unit 2
- 1616 Riverplace Dr Unit 3
