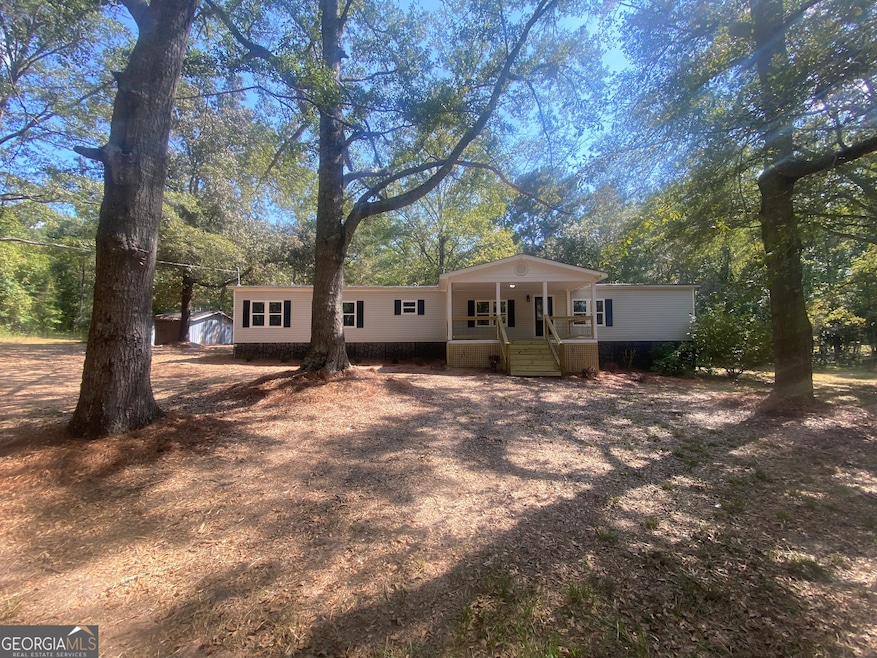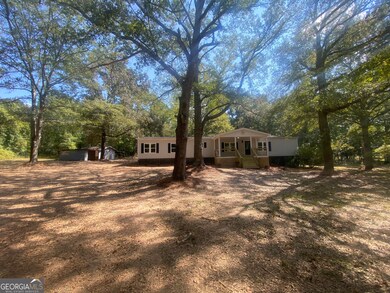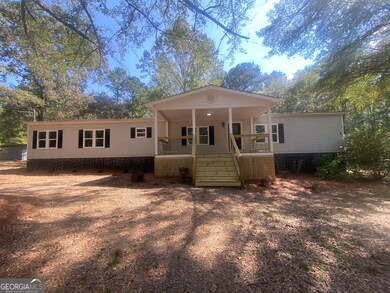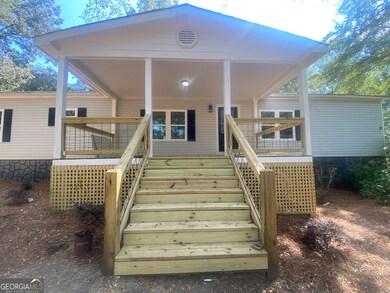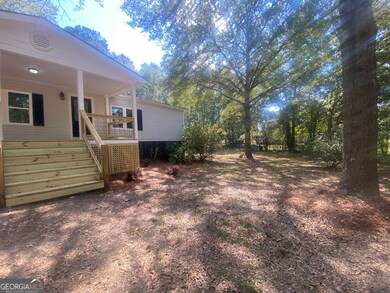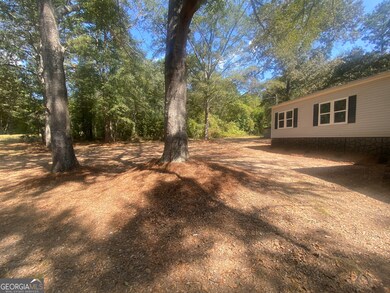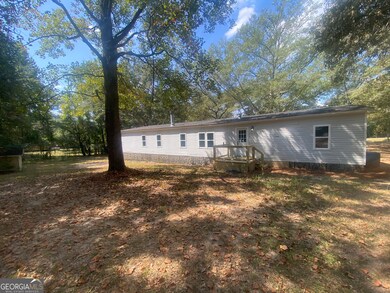1621 Dukes Waddell Rd Woodbury, GA 30293
Estimated payment $1,374/month
Highlights
- Private Lot
- 1 Fireplace
- No HOA
- Ranch Style House
- Mud Room
- Separate Outdoor Workshop
About This Home
Welcome to your country retreat! This spacious 2,150 sq ft home sits on 2 serene rural acres with mature hardwoods perfectly blending comfort and functionality, this property is move-in ready with thoughtful updates throughout. Step onto the large front porch and into a welcoming family room featuring a cozy fireplace and all-new laminate wood flooring. The oversized master suite is a true retreat with an innovative layout: two separate bath areas, each with its own new vanity and toilet-one side boasting a soaking tub, the other a stand-up shower-all connected by an expansive walk-in closet. The family room flows into the bright, spacious kitchen with white cabinetry, new butcher block countertops, and a large pantry. A charming eat-in area and a built-in desk/office nook make this space as practical as it is beautiful. A separate laundry/mud room with backyard access adds convenience. Three additional bedrooms and a full bath with tub/shower combo provide ample space for family or guests. Major updates include a new HVAC system and a new roof, giving you peace of mind for years to come. Outdoors, enjoy plenty of room to relax and entertain. A metal workshop with lean-to is ready for all your tools, hobbies, or storage needs. This property combines rural tranquility with easy access to nearby towns-don't miss your chance to make it yours!
Listing Agent
Peaches To Beaches Realty Brokerage Phone: 706-741-4788 License #444605 Listed on: 09/22/2025
Co-Listing Agent
Peaches To Beaches Realty Brokerage Phone: 706-741-4788 License #285431
Property Details
Home Type
- Manufactured Home
Est. Annual Taxes
- $1,279
Year Built
- Built in 2002 | Remodeled
Lot Details
- 2 Acre Lot
- Private Lot
Parking
- Parking Pad
Home Design
- Single Family Detached Home
- Manufactured Home
- Ranch Style House
- Composition Roof
- Vinyl Siding
Interior Spaces
- 2,156 Sq Ft Home
- Ceiling Fan
- 1 Fireplace
- Mud Room
- Entrance Foyer
- Family Room
- Laminate Flooring
- Laundry Room
Bedrooms and Bathrooms
- 4 Main Level Bedrooms
- Walk-In Closet
- 2 Full Bathrooms
- Double Vanity
- Soaking Tub
- Separate Shower
Outdoor Features
- Separate Outdoor Workshop
Schools
- Mountain View Elementary School
- Manchester Middle School
- Manchester High School
Utilities
- Central Heating and Cooling System
- Well
- Private Sewer
- Phone Available
- Cable TV Available
Community Details
- No Home Owners Association
Map
Home Values in the Area
Average Home Value in this Area
Property History
| Date | Event | Price | List to Sale | Price per Sq Ft | Prior Sale |
|---|---|---|---|---|---|
| 10/02/2025 10/02/25 | Pending | -- | -- | -- | |
| 09/22/2025 09/22/25 | For Sale | $239,900 | +182.2% | $111 / Sq Ft | |
| 09/29/2023 09/29/23 | Sold | $85,000 | -14.9% | $54 / Sq Ft | View Prior Sale |
| 08/20/2023 08/20/23 | Pending | -- | -- | -- | |
| 08/15/2023 08/15/23 | Price Changed | $99,900 | -9.2% | $64 / Sq Ft | |
| 07/21/2023 07/21/23 | For Sale | $110,000 | -- | $70 / Sq Ft |
Source: Georgia MLS
MLS Number: 10610801
- 10291 Whitehouse Pkwy
- 501 Raleigh Rd
- 7333 White House Pkwy
- 7333 Roosevelt Hwy
- 0 Pilgrim Rest Church Rd
- 0 Owens Rd Unit 219685
- 3860 Cedar Rock Rd
- 2067 Threadgill Rd
- 2001 Threadgill Rd
- 0 Whitehouse Pkwy Unit 10650036
- 85 Holly Ln
- 909 Threadgill Rd
- 44 Holly Ln
- 112 Holly Ln
- 17843 Main St
- 188 Hidden Lakes Rd
- 338 Forest Ln
- 17942 Main St
- 284 Dromedary St
- 8046 Roosevelt Hwy
