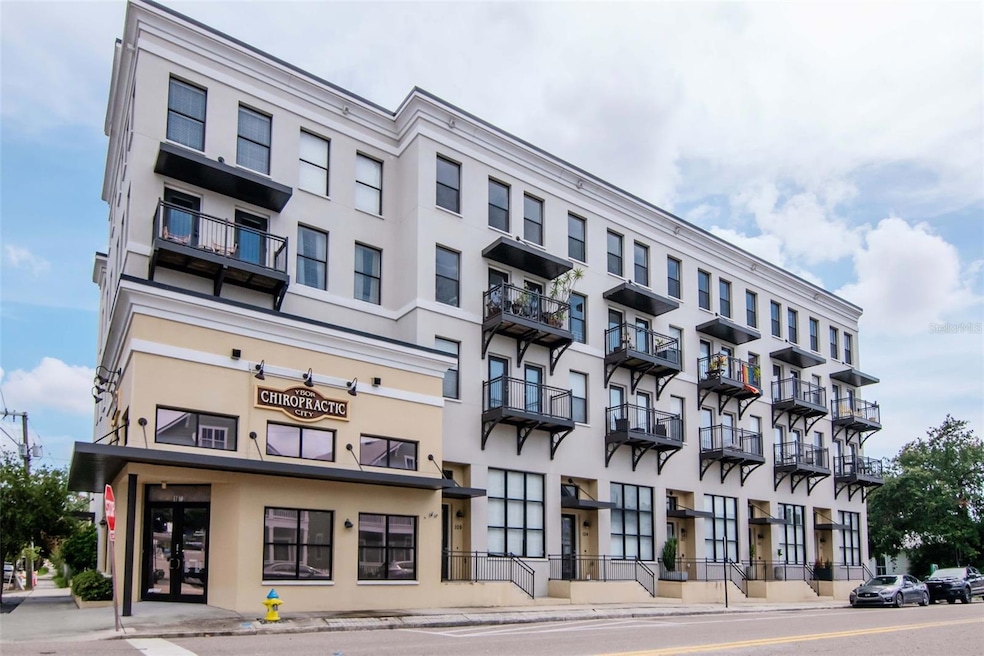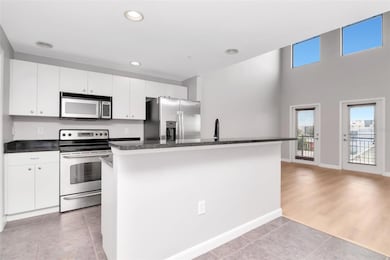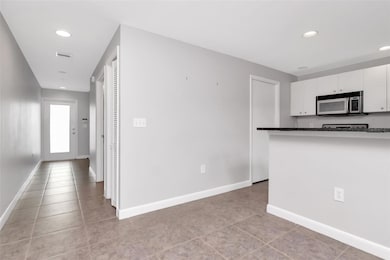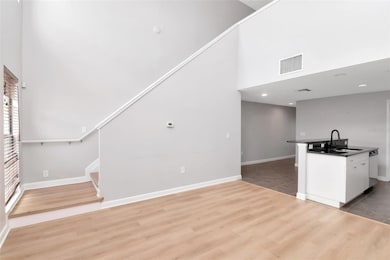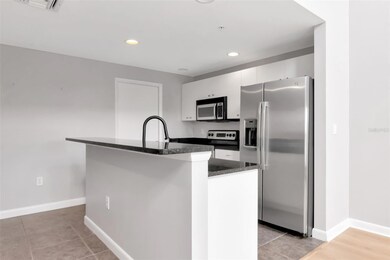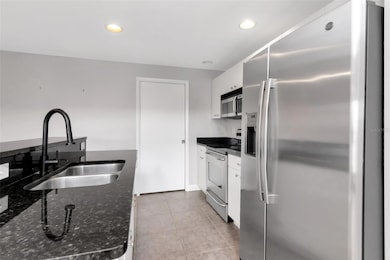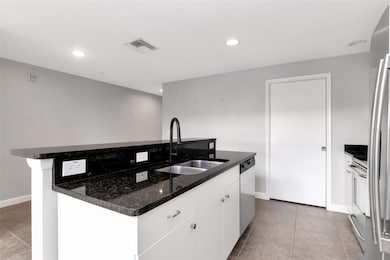1621 E 4th Ave Unit 202 Tampa, FL 33605
Ybor City NeighborhoodHighlights
- The property is located in a historic district
- Wood Flooring
- Stone Countertops
- Property is near public transit
- Loft
- Walk-In Pantry
About This Home
Rare 2/2 loft-style townhouse in the heart of HISTORIC YBOR. Close to the famous 7th Avenue, this two-story unit is in a gated community. Footsteps away from restaurants, shopping, and
nightlife. An open floor plan with high ceilings. One reserved parking spot. Updated kitchen appliances, bathrooms, and flooring. The unit includes a dedicated laundry room, and walk-in closet
off the primary bedroom. The unit has views of Downtown Tampa with sunrises and sunsets. Close to Downtown/Channelside and the Selmon Expressway along with the Interstate for easy
commuting. Just a few blocks away you can catch the free TECO Streetcar to downtown Tampa. Stops along the way include Channelside and Water Street (both with Publix grocery stores),
Sparkman’s Wharf, The Florida Aquarium, Amalie Arena, and the gorgeous Tampa Riverwalk. Community supplies water/trash and exterior maintenance.
Listing Agent
SMITH & ASSOCIATES REAL ESTATE Brokerage Phone: 813-839-3800 License #3354450 Listed on: 07/08/2025

Condo Details
Home Type
- Condominium
Est. Annual Taxes
- $7,108
Year Built
- Built in 2006
Lot Details
- North Facing Home
- Street paved with bricks
Interior Spaces
- 1,389 Sq Ft Home
- Ceiling Fan
- French Doors
- Living Room
- Dining Room
- Loft
Kitchen
- Walk-In Pantry
- Range
- Microwave
- Stone Countertops
Flooring
- Wood
- Carpet
- Ceramic Tile
Bedrooms and Bathrooms
- 2 Bedrooms
- Walk-In Closet
- 2 Full Bathrooms
- Bathtub with Shower
Laundry
- Laundry in unit
- Dryer
- Washer
Parking
- 1 Carport Space
- Reserved Parking
- 1 Assigned Parking Space
Outdoor Features
- Balcony
Location
- Property is near public transit
- The property is located in a historic district
Schools
- Booker T. Washington Elementary School
- Madison Middle School
- Blake High School
Utilities
- Central Heating and Cooling System
- Electric Water Heater
- Cable TV Available
Listing and Financial Details
- Residential Lease
- Security Deposit $3,550
- Property Available on 7/1/25
- The owner pays for grounds care, sewer, trash collection, water
- 12-Month Minimum Lease Term
- $50 Application Fee
- 1 to 2-Year Minimum Lease Term
- Assessor Parcel Number A-18-29-19-97V-000000-00202.0
Community Details
Overview
- Property has a Home Owners Association
- Mike Best Association
- Las Ybor City Homes A Condomin Subdivision
- 5-Story Property
Pet Policy
- Pet Size Limit
- Pet Deposit $500
- 2 Pets Allowed
- $500 Pet Fee
- Small pets allowed
Security
- Security Guard
Map
Source: Stellar MLS
MLS Number: TB8397874
APN: A-18-29-19-97V-000000-00202.0
- 1819 E 5th Ave
- 1914 E 4th Ave Unit 2
- 801 E 3rd Ave Unit 2
- 2002 E 5th Ave Unit 213
- 2001 E 2nd Ave Unit 22
- 2001 E 2nd Ave Unit 12C
- 2001 E 2nd Ave Unit 27
- 2001 E 2nd Ave Unit 37
- 2001 E 2nd Ave Unit 20
- 1823 E 5th Ave
- 1821 E 5th Ave
- 1910 E Palm Ave Unit 12202
- 1910 E Palm Ave Unit 11306
- 1910 E Palm Ave Unit 10310
- 1910 E Palm Ave Unit 10304
- 1910 E Palm Ave Unit 9303
- 1910 E Palm Ave Unit 8211
- 1910 E Palm Ave Unit 10209
- 1910 E Palm Ave Unit 11216
- 1810 E Palm Ave Unit 6104
- 1704 N 17th St
- 1304 E 7th Ave
- 1910 E 7th Ave
- 1311 E 8th Ave
- 2002 E 5th Ave Unit 208
- 2008 N 19th St
- 1212 E 7th Ave
- 1720 Nick Nuccio Pkwy
- 1512 E 12th Ave
- 1910 E Palm Ave Unit 10301
- 1810 E Palm Ave Unit 2203
- 1810 E Palm Ave Unit 4107
- 1810 E Palm Ave Unit 1202
- 2010 E Palm Ave Unit 14316
- 601 N 12th St
- 601 N 12th St Unit B4
- 601 N 12th St Unit A10
- 601 N 12th St Unit S1
- 1120 E Twiggs St
- 2306 E 8th Ave
