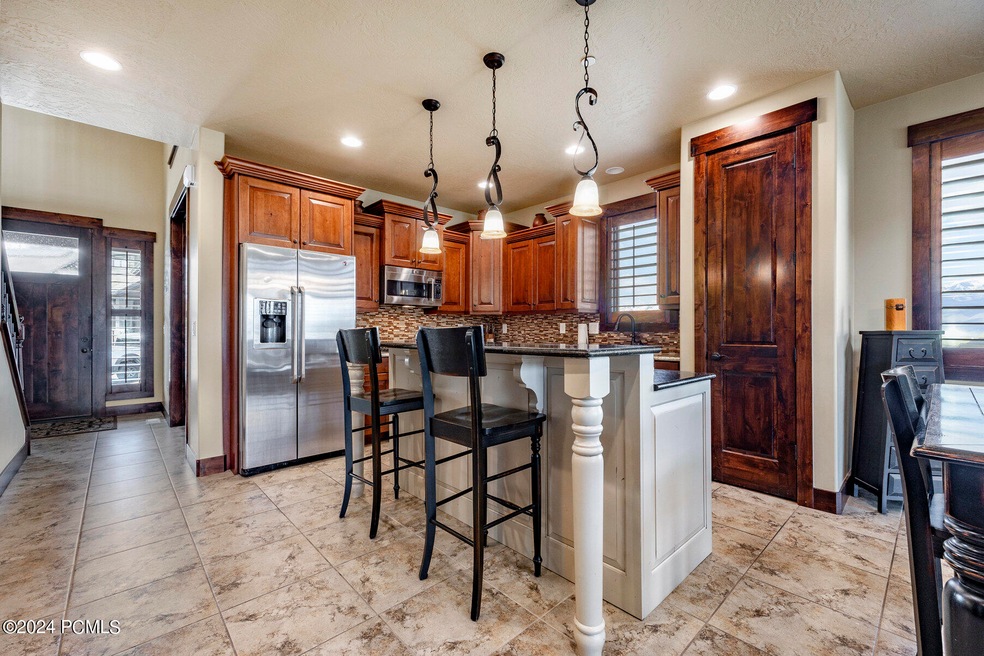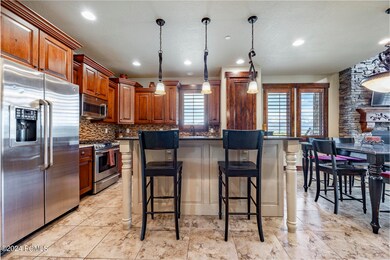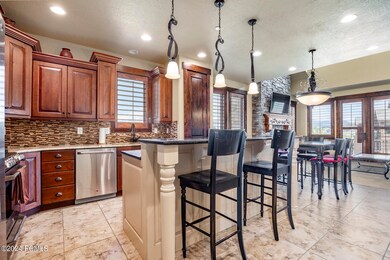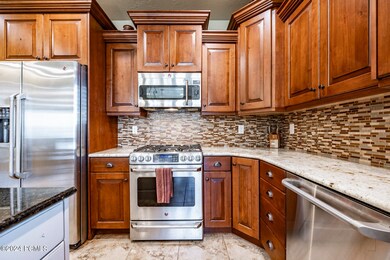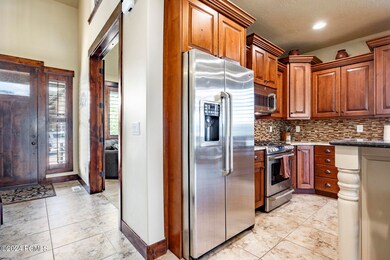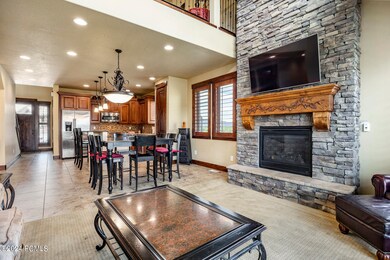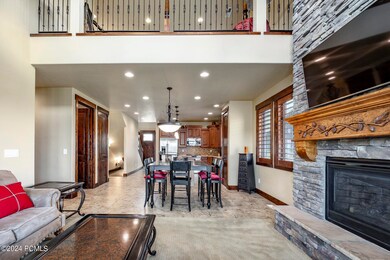1621 E Abajo Peak Ct Heber City, UT 84032
Estimated payment $10,055/month
Highlights
- Views of Ski Resort
- Private Membership Available
- Deck
- Fitness Center
- Clubhouse
- Vaulted Ceiling
About This Home
Discover this stunning 4-bedroom townhome in Red Ledges, Utah, where mountain living meets unparalleled luxury. Nestled within a vibrant community known for its world-class amenities, Red Ledges offers an elevated lifestyle of leisure and refinement. With breathtaking views of Deer Valley, this home provides a serene and picturesque setting. The property comes with an recently upgraded Golf Park Membership, allowing exclusive access to Red Ledges' premier 12 hole par 3 course. Perfect as a primary residence or a tranquil secondary home, this property invites you to embrace mountain elegance at its finest. In addition to the exquisite golf experiences, Red Ledges offers an impressive range of amenities designed to elevate your lifestyle. Residents enjoy access to a luxurious clubhouse with fine dining options, a state-of-the-art fitness center, and an expansive spa for relaxation and rejuvenation. The community also features miles of scenic hiking and biking trails, tennis and pickleball courts, and an equestrian center for those who love horseback riding. For winter sports enthusiasts, Red Ledges provides easy access to nearby ski resorts. With year-round activities and a vibrant social calendar, Red Ledges truly offers something for everyone, making it a premier choice for active and discerning homeowners.
Listing Agent
Summit Sotheby's International Realty (Heber) License #9085886-SA00 Listed on: 04/23/2025

Property Details
Home Type
- Condominium
Est. Annual Taxes
- $5,914
Year Built
- Built in 2012
Lot Details
- Property fronts a private road
- Gated Home
- Landscaped
- Natural State Vegetation
- Sloped Lot
- Front and Back Yard Sprinklers
HOA Fees
- $638 Monthly HOA Fees
Parking
- 2 Car Garage
- Garage Door Opener
Property Views
- River
- Lake
- Pond
- Ski Resort
- Golf Course
- Mountain
- Valley
Home Design
- Mountain Contemporary Architecture
- Wood Frame Construction
- Shake Roof
- Wood Roof
- Metal Roof
- Wood Siding
- Stone Siding
- Concrete Perimeter Foundation
- Stone
Interior Spaces
- 3,974 Sq Ft Home
- Wet Bar
- Vaulted Ceiling
- Ceiling Fan
- 3 Fireplaces
- Gas Fireplace
- Great Room
- Family Room
- Formal Dining Room
- Home Office
- Loft
- Storage
- Walk-Out Basement
Kitchen
- Double Oven
- Gas Range
- Microwave
- Dishwasher
- Disposal
Flooring
- Wood
- Tile
Bedrooms and Bathrooms
- 4 Bedrooms
- Primary Bedroom on Main
- Hydromassage or Jetted Bathtub
Laundry
- Laundry Room
- Washer
Home Security
Outdoor Features
- Deck
- Patio
- Porch
Horse Facilities and Amenities
- Riding Trail
Utilities
- Air Conditioning
- Forced Air Heating System
- Heating System Uses Natural Gas
- Programmable Thermostat
- Natural Gas Connected
- High Speed Internet
- Phone Available
- Cable TV Available
Listing and Financial Details
- Assessor Parcel Number 00-0020-9129
Community Details
Overview
- Association fees include com area taxes, insurance, maintenance exterior, ground maintenance, security, snow removal
- Private Membership Available
- Association Phone (435) 657-4090
- Red Ledges Subdivision
- Planned Unit Development
Amenities
- Common Area
- Clubhouse
Recreation
- Tennis Courts
- Fitness Center
- Community Pool
- Community Spa
- Horse Trails
- Trails
Security
- Fire Sprinkler System
Map
Home Values in the Area
Average Home Value in this Area
Tax History
| Year | Tax Paid | Tax Assessment Tax Assessment Total Assessment is a certain percentage of the fair market value that is determined by local assessors to be the total taxable value of land and additions on the property. | Land | Improvement |
|---|---|---|---|---|
| 2025 | $8,311 | $1,622,000 | $350,000 | $1,272,000 |
| 2024 | $9,551 | $1,876,950 | $300,000 | $1,576,950 |
| 2023 | $9,551 | $1,147,025 | $200,000 | $947,025 |
| 2022 | $6,382 | $1,147,025 | $200,000 | $947,025 |
| 2021 | $6,574 | $938,475 | $175,000 | $763,475 |
| 2020 | $5,251 | $729,925 | $65,000 | $664,925 |
| 2019 | $4,974 | $401,459 | $0 | $0 |
| 2018 | $4,052 | $326,992 | $0 | $0 |
| 2017 | $7,407 | $594,531 | $0 | $0 |
| 2016 | $7,607 | $594,531 | $0 | $0 |
| 2015 | $7,255 | $594,531 | $65,000 | $529,531 |
| 2014 | $4,026 | $594,531 | $65,000 | $529,531 |
Property History
| Date | Event | Price | List to Sale | Price per Sq Ft | Prior Sale |
|---|---|---|---|---|---|
| 07/21/2025 07/21/25 | Pending | -- | -- | -- | |
| 04/23/2025 04/23/25 | For Sale | $1,695,000 | 0.0% | $427 / Sq Ft | |
| 04/09/2025 04/09/25 | Off Market | -- | -- | -- | |
| 11/07/2024 11/07/24 | Price Changed | $1,695,000 | -5.8% | $427 / Sq Ft | |
| 09/30/2024 09/30/24 | Price Changed | $1,800,000 | -5.3% | $453 / Sq Ft | |
| 05/23/2024 05/23/24 | For Sale | $1,900,000 | +137.8% | $478 / Sq Ft | |
| 06/29/2018 06/29/18 | Sold | -- | -- | -- | View Prior Sale |
| 06/13/2018 06/13/18 | Pending | -- | -- | -- | |
| 02/16/2018 02/16/18 | For Sale | $799,000 | +28.9% | $212 / Sq Ft | |
| 11/09/2012 11/09/12 | Sold | -- | -- | -- | View Prior Sale |
| 11/29/2011 11/29/11 | Pending | -- | -- | -- | |
| 11/29/2011 11/29/11 | For Sale | $620,000 | -- | $246 / Sq Ft |
Purchase History
| Date | Type | Sale Price | Title Company |
|---|---|---|---|
| Warranty Deed | -- | First American Title Insurance | |
| Interfamily Deed Transfer | -- | Capstone Title And Escrow In | |
| Warranty Deed | -- | Summit Escrow & Title | |
| Warranty Deed | -- | Summit Escrow & Title | |
| Special Warranty Deed | -- | Cottonwood Title Insurance A | |
| Corporate Deed | -- | Founders Title Company Heber |
Mortgage History
| Date | Status | Loan Amount | Loan Type |
|---|---|---|---|
| Open | $1,240,000 | New Conventional | |
| Previous Owner | $453,100 | New Conventional | |
| Previous Owner | $540,000 | Adjustable Rate Mortgage/ARM | |
| Previous Owner | $250,000 | New Conventional |
Source: Park City Board of REALTORS®
MLS Number: 12401936
APN: 00-0020-9129
- 197 Abajo Peak Way
- 197 Abajo Peak Way Unit 398
- 1624 E Abajo Peak Cir
- 1622 E Abajo Peak Cir Unit TV-23
- 402 Abajo Peak Way Unit Q1
- 158 N Haystack Mountain Dr Unit 13
- 371 Abajo Peak Loop Unit 1
- The Daylily Plan at Red Ledges - Hillside Vila
- The Iris Plan at Red Ledges - Meadow Villa
- The Lilac Plan at Red Ledges - Hillside Vila
- The Snowberry Plan at Red Ledges - Valley Villa
- The Woodruff Plan at Red Ledges - Hillside Vila
- The Yarrow Plan at Red Ledges - Valley Villa
- The Cliffrose Plan at Red Ledges - Meadow Villa
- The Poppy Plan at Red Ledges - Valley Villa
- The Bluebell Plan at Red Ledges - Meadow Villa
- 366 Abajo Peak Way Unit L3
- 366 Abajo Peak Way Unit L2
- 366 Abajo Peak Way Unit L-1
- 377 Abajo Peak Loop Unit D3
