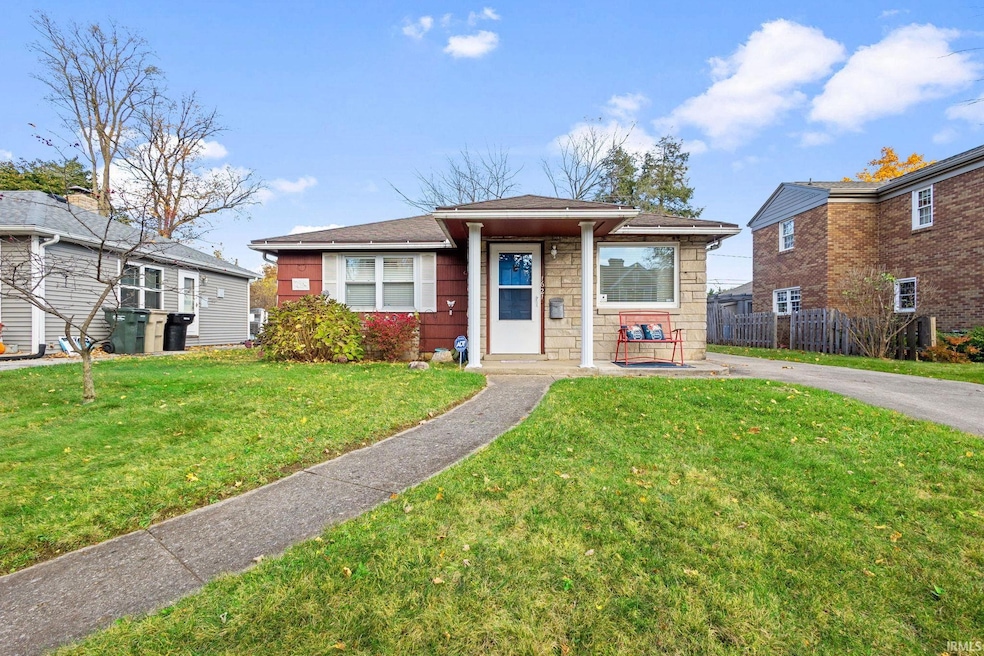
1621 E Madison St South Bend, IN 46617
Northeast South Bend NeighborhoodHighlights
- Primary Bedroom Suite
- Ranch Style House
- 1 Car Attached Garage
- Adams High School Rated A-
- Enclosed patio or porch
- Eat-In Kitchen
About This Home
As of December 2024Welcome home to this darling 3-bedroom, 1-bath gem, nestled in one of the most desirable neighborhoods, just moments away from Notre Dame! This cozy yet spacious home charms you from the start with its welcoming curb appeal and bright, airy atmosphere. Step inside to find a super spacious living room, tastefully decorated, just through the kitchen you'll find a beautifully lit sunroom—perfect for morning coffee, reading, or just soaking in the day. The first-floor laundry room adds convenience, and a 1-car attached garage. The home's fenced-in backyard offers a private retreat for entertaining, gardening, or play. With so much potential for customization, this house is the perfect canvas to make your own. Whether you’re looking to be close to campus or to enjoy a friendly, established neighborhood, this location is ideal. Don’t miss out on this adorable find! Agents see remarks.
Last Agent to Sell the Property
McKinnies Realty, LLC Brokerage Phone: 574-276-4275 Listed on: 11/08/2024

Home Details
Home Type
- Single Family
Est. Annual Taxes
- $1,720
Year Built
- Built in 1950
Lot Details
- 7,614 Sq Ft Lot
- Lot Dimensions are 54x141
- Property is Fully Fenced
- Chain Link Fence
- Landscaped
- Level Lot
Parking
- 1 Car Attached Garage
- Off-Street Parking
Home Design
- 1,064 Sq Ft Home
- Ranch Style House
- Slab Foundation
- Wood Siding
- Limestone
Flooring
- Carpet
- Vinyl
Bedrooms and Bathrooms
- 3 Bedrooms
- Primary Bedroom Suite
- 1 Full Bathroom
- Bathtub with Shower
Schools
- Mckinley Elementary School
- Jefferson Middle School
- Adams High School
Utilities
- Forced Air Heating and Cooling System
- Heating System Uses Gas
Additional Features
- Eat-In Kitchen
- Laundry on main level
- Enclosed patio or porch
- Suburban Location
Listing and Financial Details
- Assessor Parcel Number 71-09-06-454-027.000-026
Ownership History
Purchase Details
Home Financials for this Owner
Home Financials are based on the most recent Mortgage that was taken out on this home.Purchase Details
Similar Homes in South Bend, IN
Home Values in the Area
Average Home Value in this Area
Purchase History
| Date | Type | Sale Price | Title Company |
|---|---|---|---|
| Warranty Deed | -- | Title Of Indiana | |
| Deed | -- | Metropolitan Title |
Mortgage History
| Date | Status | Loan Amount | Loan Type |
|---|---|---|---|
| Previous Owner | $124,000 | New Conventional |
Property History
| Date | Event | Price | Change | Sq Ft Price |
|---|---|---|---|---|
| 07/02/2025 07/02/25 | Pending | -- | -- | -- |
| 06/23/2025 06/23/25 | For Sale | $275,000 | +77.4% | $258 / Sq Ft |
| 12/26/2024 12/26/24 | Sold | $155,000 | +3.4% | $146 / Sq Ft |
| 11/13/2024 11/13/24 | Pending | -- | -- | -- |
| 11/08/2024 11/08/24 | For Sale | $149,900 | -- | $141 / Sq Ft |
Tax History Compared to Growth
Tax History
| Year | Tax Paid | Tax Assessment Tax Assessment Total Assessment is a certain percentage of the fair market value that is determined by local assessors to be the total taxable value of land and additions on the property. | Land | Improvement |
|---|---|---|---|---|
| 2024 | $1,762 | $170,700 | $33,100 | $137,600 |
| 2023 | $1,719 | $148,700 | $33,100 | $115,600 |
| 2022 | $1,569 | $134,800 | $33,100 | $101,700 |
| 2021 | $1,479 | $124,200 | $41,900 | $82,300 |
| 2020 | $1,314 | $111,100 | $36,300 | $74,800 |
| 2019 | $1,087 | $104,400 | $34,300 | $70,100 |
| 2018 | $1,105 | $94,800 | $30,800 | $64,000 |
| 2017 | $917 | $78,400 | $26,000 | $52,400 |
| 2016 | $927 | $78,400 | $26,000 | $52,400 |
| 2014 | $1,023 | $86,700 | $26,000 | $60,700 |
Agents Affiliated with this Home
-
J
Seller's Agent in 2025
Joni Moser/Ladig
Moser Realty
-
S
Buyer's Agent in 2025
Sonita Kham
Cressy & Everett - South Bend
-
K
Seller's Agent in 2024
Kimberly Murrell
McKinnies Realty, LLC
Map
Source: Indiana Regional MLS
MLS Number: 202443515
APN: 71-09-06-454-027.000-026
- 423 N Esther St
- 1602 Cedar St
- 1522 Rockne Dr
- 1450 Miner St
- 1409 Miner St
- 713 Northwood Dr
- 1821 Campeau St
- 1718 Churchill Dr
- 222 N Coquillard Dr
- 738 N Twyckenham Dr
- 228 N Sunnyside Ave
- 1257 Cedar St
- 103 S Coquillard Dr
- 1258 Miner St
- 1307 Sorin St
- 1310 Chalfant St
- 822 N Jacob St
- 905 White Oak Dr
- 1403 E Jefferson Blvd
- 1222 Miner St






