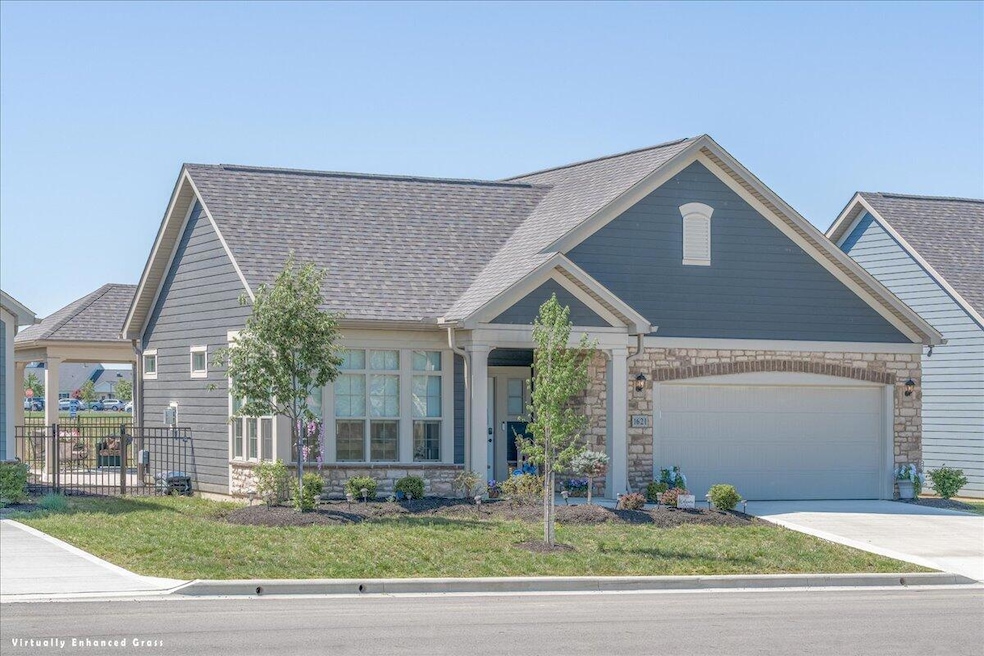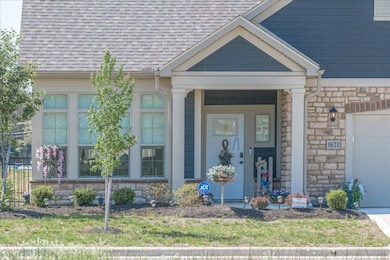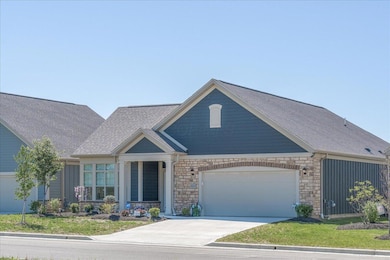1621 E Waterside Dr Circleville, OH 43113
Estimated payment $2,511/month
Highlights
- Ranch Style House
- Patio
- Gas Log Fireplace
- 2 Car Attached Garage
- Central Air
About This Home
Looking for a new build without the wait? Welcome to this beautiful free-standing condo built in 2023, offering the convenience of one-floor living. The spacious living room features a stunning wall of windows and a cozy gas-log fireplace, filling the space with natural light. Just off the living room, you'll find a charming sunroom, perfect for relaxing or entertaining. The kitchen boasts a center island workstation,high end stainless steel appliances, and a dedicated dining area. The owner's suite includes a sliding door to the rear patio, a private full bath, and a walk-in closet. Additional highlights include a first-floor laundry room with extra storage and an attached two-car garage. Step outside to enjoy the concrete patio and fenced in yard. A fully furnished option is available.
Listing Agent
e-Merge Real Estate Crossroads License #2013002209 Listed on: 01/12/2026

Property Details
Home Type
- Condominium
Est. Annual Taxes
- $3,889
Year Built
- Built in 2023
Parking
- 2 Car Attached Garage
- Garage Door Opener
Home Design
- Ranch Style House
- Slab Foundation
Interior Spaces
- 1,730 Sq Ft Home
- Gas Log Fireplace
- Laminate Flooring
- Electric Dryer Hookup
Kitchen
- Electric Range
- Microwave
- Dishwasher
Bedrooms and Bathrooms
- 2 Main Level Bedrooms
- 2 Full Bathrooms
Utilities
- Central Air
- Electric Water Heater
Additional Features
- Patio
- No Common Walls
Community Details
- Property has a Home Owners Association
- Association fees include cable/satellite, common area only, lawn care, snow removal
- Association Phone (614) 638-5897
- Bialy Corp HOA
Listing and Financial Details
- Assessor Parcel Number A0510010300112
Map
Home Values in the Area
Average Home Value in this Area
Property History
| Date | Event | Price | List to Sale | Price per Sq Ft | Prior Sale |
|---|---|---|---|---|---|
| 01/12/2026 01/12/26 | For Sale | $425,900 | 0.0% | $246 / Sq Ft | |
| 12/11/2025 12/11/25 | Off Market | $425,900 | -- | -- | |
| 10/16/2025 10/16/25 | Price Changed | $425,900 | -0.9% | $246 / Sq Ft | |
| 06/18/2025 06/18/25 | Price Changed | $429,900 | -1.2% | $248 / Sq Ft | |
| 06/04/2025 06/04/25 | Price Changed | $435,000 | -3.3% | $251 / Sq Ft | |
| 05/17/2025 05/17/25 | Price Changed | $450,000 | -1.1% | $260 / Sq Ft | |
| 04/29/2025 04/29/25 | For Sale | $455,000 | 0.0% | $263 / Sq Ft | |
| 04/28/2025 04/28/25 | Off Market | $455,000 | -- | -- | |
| 04/23/2025 04/23/25 | Price Changed | $455,000 | -1.1% | $263 / Sq Ft | |
| 04/02/2025 04/02/25 | Off Market | $460,000 | -- | -- | |
| 04/01/2025 04/01/25 | For Sale | $460,000 | 0.0% | $266 / Sq Ft | |
| 02/21/2025 02/21/25 | Price Changed | $460,000 | -1.1% | $266 / Sq Ft | |
| 01/03/2025 01/03/25 | For Sale | $465,000 | +13.4% | $269 / Sq Ft | |
| 05/31/2024 05/31/24 | Sold | $410,000 | +2.5% | $270 / Sq Ft | View Prior Sale |
| 05/22/2024 05/22/24 | For Sale | $400,000 | -2.4% | $263 / Sq Ft | |
| 05/21/2024 05/21/24 | Pending | -- | -- | -- | |
| 05/16/2024 05/16/24 | Off Market | $410,000 | -- | -- | |
| 05/13/2024 05/13/24 | For Sale | $400,000 | -- | $263 / Sq Ft |
Source: Columbus and Central Ohio Regional MLS
MLS Number: 225000220
- 1636 Waterside Dr Unit D2
- 1700 Crossing Blvd Unit 1700
- 1616 Crossing Blvd Unit 1616
- 710 Hawthorne Dr
- 447 Sycamore Dr
- 1556 Georgia Rd
- 1480 Shagbark St
- 586 Mowrer Rd
- 364 Victor Dr
- 1252 Dunhurst St
- 1242 Dunhurst St
- 1235 Dunhurst St
- 225 Edwards Rd
- 542 Douglas Dr
- 1220 Cambridge Place
- 0 Morris Rd
- 260 Meadow Dr
- 325 Juhl Rd
- 0 State Route 188
- 200 Meadow Dr
- 522 Nicholas Square
- 480 Lancaster Pike
- 334 Lancaster Pike
- 160 1/2 W Mound St
- 109 Caroline Ct
- 19511 Florence Chapel Pike
- 99 Long St
- 5009 Roese Ave
- 33 South St E
- 1812 Bourbon St
- 5000 Hutchison St
- 593 Clark Ave
- 62 Henderson Ln
- 9859 Shepherd Rd
- 34 Waterman Ave
- 42 Waterman Ave
- 25 Stoney Bluff Way
- 16020 Union Rd
- 181 Honey Locust Ln
- 180 Cherry Tree Ln
Ask me questions while you tour the home.






