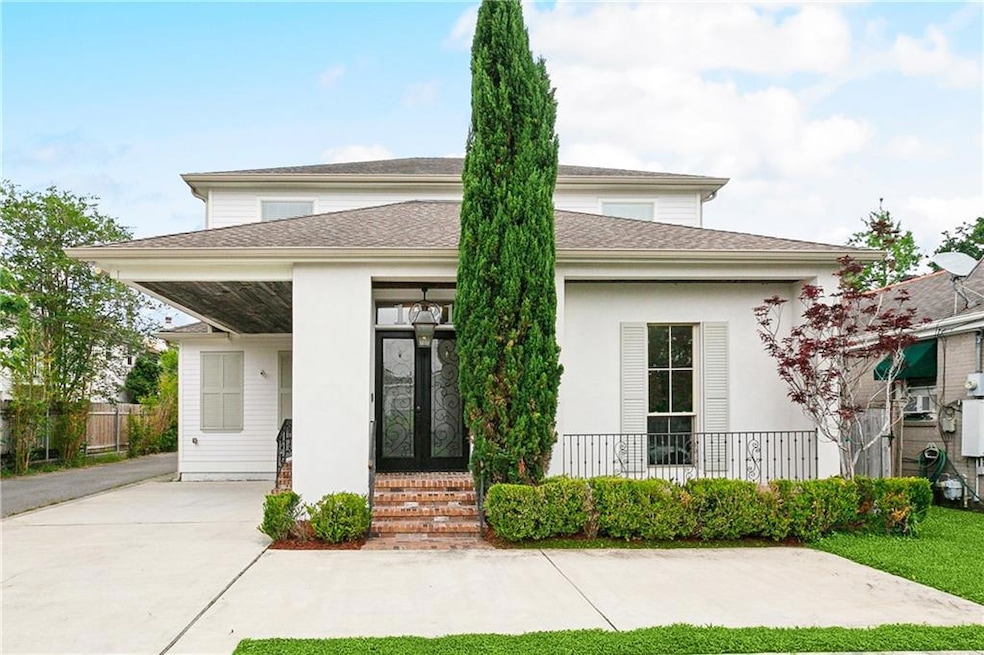
1621 Forshey St Metairie, LA 70001
Old Metairie NeighborhoodEstimated payment $4,017/month
Highlights
- Camelback Style Architecture
- Granite Countertops
- Porch
- Metairie Academy For Advanced Studies Rated A-
- Stainless Steel Appliances
- Tray Ceiling
About This Home
Welcome to 1621 Forshey Street, Metairie, LA 70001 – A Stunning Old Metairie Gem!
Step into this charming camelback home nestled in the heart of Old Metairie, just a short stroll from Pontiff Playground. This spacious and beautifully designed residence boasts 5 bedrooms, 4 full baths, and an open-concept floor plan that seamlessly connects the kitchen, living, and dining areas—perfect for entertaining!
The gourmet kitchen is a chef’s dream, featuring quartz countertops, a large island, stainless steel appliances, and ample cabinet storage. The living area is bathed in natural light and anchored by a cozy gas fireplace, creating a warm and inviting atmosphere.
Retreat to the private first-level primary suite, complete with a spa-like bath and a spacious walk-in closet. An additional bedroom or office with an attached full bath is also conveniently located on the first level. Upstairs, you’ll find three more bedrooms and two full baths, offering plenty of space for family and guests.
Throughout the home, you’ll find beautiful pine floors, soaring 10' ceilings, and thoughtful details that enhance its elegance. With laundry rooms on both levels and ample storage, convenience is built into every corner.
Step outside to the covered back porch, perfect for relaxing or entertaining. The generous yard offers space for a pool and outdoor gatherings, making this home an entertainer’s paradise.
Don’t miss your chance to own this stunning Old Metairie home—schedule your private showing today!
Home Details
Home Type
- Single Family
Est. Annual Taxes
- $2,575
Year Built
- Built in 2018
Lot Details
- 6,299 Sq Ft Lot
- Lot Dimensions are 46x100
- Wood Fence
- Property is in excellent condition
Home Design
- Camelback Style Architecture
- Raised Foundation
- Shingle Roof
- Stucco Exterior
- HardiePlank Type
Interior Spaces
- 3,050 Sq Ft Home
- 2-Story Property
- Tray Ceiling
- Ceiling Fan
- Washer and Dryer Hookup
Kitchen
- Cooktop
- Microwave
- Dishwasher
- Stainless Steel Appliances
- Granite Countertops
- Disposal
Bedrooms and Bathrooms
- 5 Bedrooms
- 4 Full Bathrooms
Home Security
- Exterior Cameras
- Carbon Monoxide Detectors
Parking
- 2 Parking Spaces
- Carport
Utilities
- Two cooling system units
- Two Heating Systems
- Internet Available
- Cable TV Available
Additional Features
- No Carpet
- Energy-Efficient Windows
- Porch
- Outside City Limits
Listing and Financial Details
- Assessor Parcel Number 0810000998
Map
Home Values in the Area
Average Home Value in this Area
Tax History
| Year | Tax Paid | Tax Assessment Tax Assessment Total Assessment is a certain percentage of the fair market value that is determined by local assessors to be the total taxable value of land and additions on the property. | Land | Improvement |
|---|---|---|---|---|
| 2024 | $2,575 | $65,360 | $17,310 | $48,050 |
| 2023 | $7,611 | $65,360 | $13,850 | $51,510 |
| 2022 | $8,373 | $65,360 | $13,850 | $51,510 |
| 2021 | $7,777 | $65,360 | $13,850 | $51,510 |
| 2020 | $7,722 | $65,360 | $13,850 | $51,510 |
| 2019 | $7,938 | $65,360 | $13,850 | $51,510 |
| 2018 | $2,801 | $24,700 | $13,850 | $10,850 |
| 2017 | $2,801 | $24,700 | $13,850 | $10,850 |
| 2016 | $2,747 | $24,700 | $13,850 | $10,850 |
| 2015 | $1,981 | $24,700 | $13,850 | $10,850 |
| 2014 | $1,981 | $17,610 | $13,850 | $3,760 |
Property History
| Date | Event | Price | Change | Sq Ft Price |
|---|---|---|---|---|
| 08/13/2025 08/13/25 | Price Changed | $699,000 | -6.7% | $229 / Sq Ft |
| 06/03/2025 06/03/25 | For Sale | $749,000 | +11.0% | $246 / Sq Ft |
| 10/11/2019 10/11/19 | Sold | -- | -- | -- |
| 09/11/2019 09/11/19 | Pending | -- | -- | -- |
| 06/07/2019 06/07/19 | For Sale | $675,000 | 0.0% | $221 / Sq Ft |
| 10/12/2012 10/12/12 | Rented | $1,300 | +8.3% | -- |
| 09/12/2012 09/12/12 | Under Contract | -- | -- | -- |
| 09/07/2012 09/07/12 | For Rent | $1,200 | -- | -- |
Purchase History
| Date | Type | Sale Price | Title Company |
|---|---|---|---|
| Deed | $675,000 | Title Management Group Inc | |
| Warranty Deed | $247,000 | -- |
Mortgage History
| Date | Status | Loan Amount | Loan Type |
|---|---|---|---|
| Open | $499,950 | Credit Line Revolving |
Similar Homes in Metairie, LA
Source: Gulf South Real Estate Information Network
MLS Number: 2504887
APN: 0810000998
- 701 Old Metairie Dr
- 616 Ridgewood Dr
- 1605 Palm St
- 446 Glendale Dr
- 137 Atherton Dr
- 143 Avalon Way Unit 143 AVALON WAY
- 2325 Metairie Rd
- 118 Metairie Heights Ave Unit B
- 121 Ridgeway Dr
- 518 N Labarre Rd
- 122 Labarre Dr
- 220 Labarre Dr
- 126a Labarre Dr Unit B
- 136 Ridgeway Dr
- 248 Gruner Rd
- 104 Magnolia Dr
- 604 Codifer Blvd
- 3000 St Rene St
- 218 Phosphor Ave
- 413 Hector Ave






