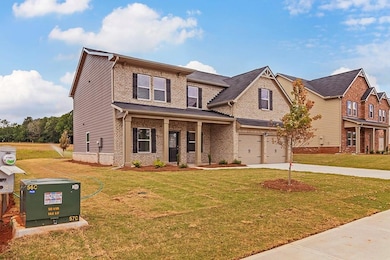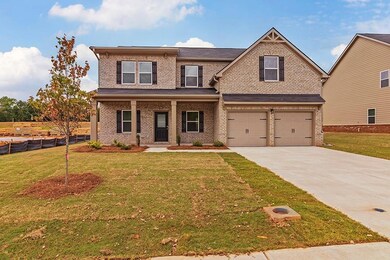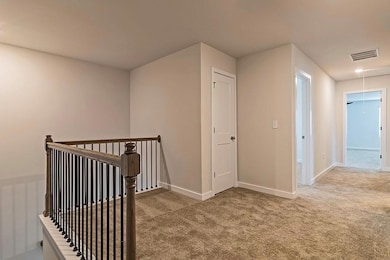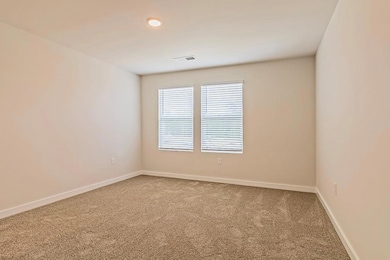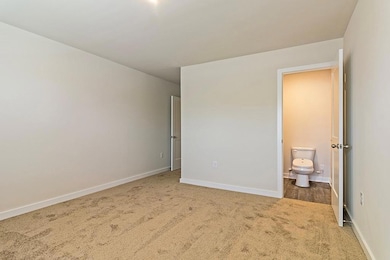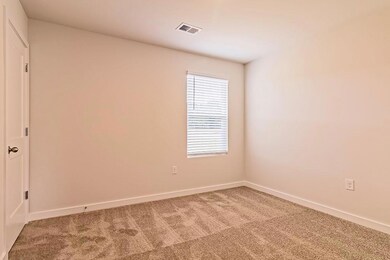1621 Fuma Leaf Way McDonough, GA 30253
Estimated payment $2,640/month
Highlights
- Open-Concept Dining Room
- Oversized primary bedroom
- Solid Surface Countertops
- Craftsman Architecture
- Bonus Room
- Community Pool
About This Home
30 day closing available! The Harding Plan boasts a contemporary and spacious layout, fostering family togetherness while allowing for individual space. On the first floor, a versatile flex room awaits, serving as a bedroom, office, dining area, or any other desired purpose. The gourmet kitchen is meticulously designed with in wall double ovens, eat in kitchen island, and walk in pantry, providing a delightful vista of the dining and living area. The upper level hosts four bedrooms, including a generously sized primary suite with sitting area. Prepare to be captivated by this thoughtfully arranged abode! Stock photos, colors and options may vary. To be built.
Home Details
Home Type
- Single Family
Year Built
- Built in 2024
Lot Details
- Private Entrance
- Back Yard
HOA Fees
- $50 Monthly HOA Fees
Parking
- 2 Car Attached Garage
- Front Facing Garage
Home Design
- Home to be built
- Craftsman Architecture
- Traditional Architecture
- Slab Foundation
- Composition Roof
- Concrete Siding
- Brick Front
Interior Spaces
- 2-Story Property
- Ceiling height of 9 feet on the lower level
- Ceiling Fan
- Recessed Lighting
- Self Contained Fireplace Unit Or Insert
- Electric Fireplace
- Family Room with Fireplace
- Open-Concept Dining Room
- Bonus Room
Kitchen
- Walk-In Pantry
- Double Oven
- Electric Oven
- Electric Cooktop
- Microwave
- Dishwasher
- Kitchen Island
- Solid Surface Countertops
Flooring
- Carpet
- Luxury Vinyl Tile
Bedrooms and Bathrooms
- 4 Bedrooms
- Oversized primary bedroom
- Walk-In Closet
- Dual Vanity Sinks in Primary Bathroom
- Bidet
- Separate Shower in Primary Bathroom
- Soaking Tub
Laundry
- Laundry Room
- Laundry in Hall
- Laundry on upper level
- Electric Dryer Hookup
Home Security
- Smart Home
- Carbon Monoxide Detectors
- Fire and Smoke Detector
Eco-Friendly Details
- Air Purifier
Outdoor Features
- Exterior Lighting
- Rear Porch
Location
- Property is near schools
- Property is near shops
Schools
- Luella Elementary And Middle School
- Luella High School
Utilities
- Central Heating and Cooling System
- Electric Water Heater
- Phone Available
- Cable TV Available
Listing and Financial Details
- Home warranty included in the sale of the property
Community Details
Overview
- Built by 10/23 Construction LLC
- Southern Hills Subdivision
- Rental Restrictions
Recreation
- Community Playground
- Community Pool
Map
Home Values in the Area
Average Home Value in this Area
Property History
| Date | Event | Price | List to Sale | Price per Sq Ft |
|---|---|---|---|---|
| 05/01/2025 05/01/25 | For Sale | $415,510 | 0.0% | -- |
| 02/12/2025 02/12/25 | Pending | -- | -- | -- |
| 01/31/2025 01/31/25 | Price Changed | $415,510 | -1.5% | -- |
| 12/11/2024 12/11/24 | For Sale | $421,990 | -- | -- |
Source: First Multiple Listing Service (FMLS)
MLS Number: 7496782
- 189 Spyglass Cir
- 1612 Fuma Leaf Way
- 1105 Burlington Ct
- 118 Spyglass Cir
- 1112 E Shoreview Rd
- 1212 Kern Cove
- 2761 Trebek Ct
- 361 Navigator Ln
- 352 Navigator Ln
- 348 Navigator Ln
- 1130 Ivey Ln
- 306 Emporia Loop
- 625 Compton Ln
- 217 Yardsley Dr
- 1601 Fuma Leaf Way
- 3016 Abraham Ln
- 808 Cambridge Way
- 2513 Shropshire Place
- 1599 Sungrown Way Unit 251
- 1599 Sungrown Way

