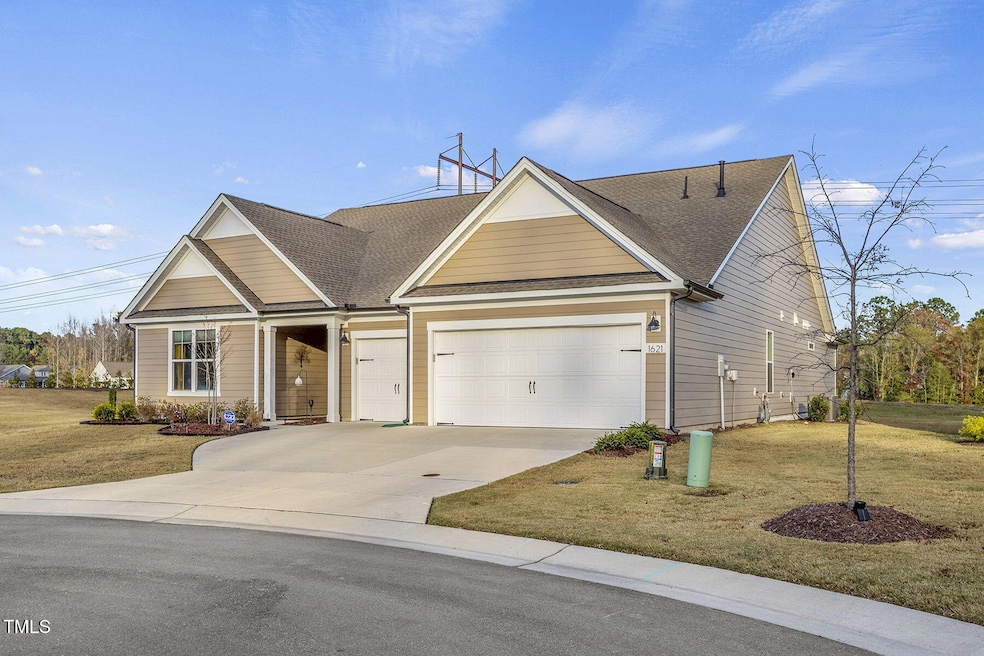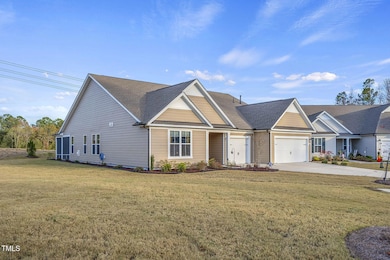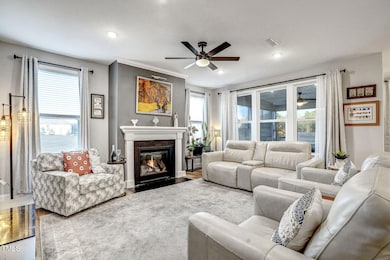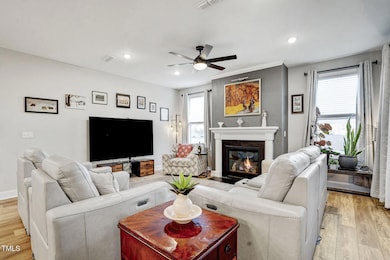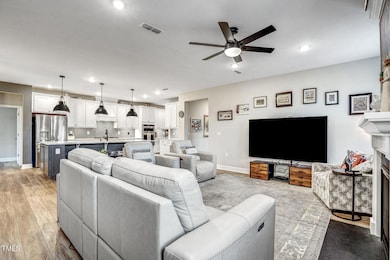
1621 Gatekeeper Ln Fuquay Varina, NC 27526
Highlights
- Fitness Center
- Senior Community
- Transitional Architecture
- Indoor Pool
- Clubhouse
- 1 Fireplace
About This Home
As of April 2025Upgrades galore at a fantastic price, Owner says SELL! Largest and most private lot of the neighborhood! Welcome to Del-Webb Carolina Gardens where you'll find a vibrant, active lifestyle designed for those 55+! This home is a CUSTOM build with ALL of the Luxury Upgrades you can imagine on a Premium Private Cul-de-sac lot. The Renown plan features Exceptional one-story 3 BR/3.5 BA with an Open-concept living and includes an Office/Flex Room for all kinds of possiblities. Chef's kitchen with top-tier quartz and custom cabinetry throughout featuring pull-out drawers and soft-close mechanisms as well as upgraded KitchenAid appliances. Custom design closet systems, smart home enhancements, including security system, smart thermostats and locks plus an upgraded power panel with extra outlets. Serene outdoor living space complete with extended screened porch with solar screens, patio, and luxury saltwater hot tub. Oversized 3 car garage with extended space for extra storage or workshop needs plus attic storage for seasonal items. Most private and largest lot in the neighborhood minutes from downtown Fuquay-Varina and new retail developments. The Amenities Center boasts a large heated indoor pool overlooking the lake, an outdoor pool, sizable gym, pickleball, tennis, bocci, walking trails, and gathering area with kitchen. The monthly HOA fee includes all landscaping and lawn care,Spectrum High Speed Internet & Cable, and of course total access to all neighborhood amenities!
Last Agent to Sell the Property
Front Porch Realty License #181133 Listed on: 12/01/2024
Home Details
Home Type
- Single Family
Est. Annual Taxes
- $6,424
Year Built
- Built in 2022
Lot Details
- Cul-De-Sac
HOA Fees
- $244 Monthly HOA Fees
Parking
- 3 Car Attached Garage
- 2 Open Parking Spaces
Home Design
- Transitional Architecture
- Slab Foundation
- Architectural Shingle Roof
Interior Spaces
- 2,746 Sq Ft Home
- 1-Story Property
- Dry Bar
- Ceiling Fan
- 1 Fireplace
- Entrance Foyer
- Living Room
- Breakfast Room
- Home Office
- Screened Porch
- Pull Down Stairs to Attic
- Home Security System
Kitchen
- Butlers Pantry
- Built-In Oven
- Gas Cooktop
- Microwave
- Dishwasher
- Kitchen Island
- Quartz Countertops
Flooring
- Ceramic Tile
- Luxury Vinyl Tile
Bedrooms and Bathrooms
- 3 Bedrooms
- Walk-In Closet
- Double Vanity
- Bidet
- Walk-in Shower
Laundry
- Laundry Room
- Laundry on main level
Outdoor Features
- Indoor Pool
- Patio
Schools
- Wake County Schools Elementary And Middle School
- Wake County Schools High School
Utilities
- Cooling Available
- Forced Air Heating System
- Heating System Uses Gas
- Heat Pump System
- High Speed Internet
Listing and Financial Details
- Assessor Parcel Number 0665882315
Community Details
Overview
- Senior Community
- Association fees include ground maintenance
- Carolina Gardens HOA, Phone Number (919) 736-6065
- Carolina Gardens By Del Webb Subdivision, Renown Floorplan
- Carolina Gardens By Del Webb Community
- Maintained Community
Amenities
- Clubhouse
Recreation
- Recreation Facilities
- Fitness Center
- Community Pool
Similar Homes in the area
Home Values in the Area
Average Home Value in this Area
Property History
| Date | Event | Price | Change | Sq Ft Price |
|---|---|---|---|---|
| 04/30/2025 04/30/25 | Sold | $695,414 | -4.1% | $253 / Sq Ft |
| 03/30/2025 03/30/25 | Pending | -- | -- | -- |
| 03/30/2025 03/30/25 | Price Changed | $725,000 | -2.6% | $264 / Sq Ft |
| 03/26/2025 03/26/25 | Price Changed | $744,000 | -0.7% | $271 / Sq Ft |
| 03/16/2025 03/16/25 | Price Changed | $749,000 | -1.3% | $273 / Sq Ft |
| 03/10/2025 03/10/25 | Price Changed | $759,000 | -1.3% | $276 / Sq Ft |
| 03/04/2025 03/04/25 | Price Changed | $769,000 | -1.3% | $280 / Sq Ft |
| 02/24/2025 02/24/25 | Price Changed | $779,000 | -0.6% | $284 / Sq Ft |
| 02/10/2025 02/10/25 | Price Changed | $784,000 | -0.6% | $286 / Sq Ft |
| 01/31/2025 01/31/25 | Price Changed | $789,000 | -0.6% | $287 / Sq Ft |
| 01/14/2025 01/14/25 | Price Changed | $794,000 | -2.0% | $289 / Sq Ft |
| 12/01/2024 12/01/24 | For Sale | $809,900 | -- | $295 / Sq Ft |
Tax History Compared to Growth
Tax History
| Year | Tax Paid | Tax Assessment Tax Assessment Total Assessment is a certain percentage of the fair market value that is determined by local assessors to be the total taxable value of land and additions on the property. | Land | Improvement |
|---|---|---|---|---|
| 2022 | -- | $50,000 | $50,000 | $0 |
Agents Affiliated with this Home
-
Laura Moody

Seller's Agent in 2025
Laura Moody
Front Porch Realty
(919) 422-4542
60 in this area
105 Total Sales
-
Maya Ress
M
Buyer's Agent in 2025
Maya Ress
EXP Realty LLC
(919) 247-5418
2 in this area
12 Total Sales
-
Linda Nuxoll

Buyer Co-Listing Agent in 2025
Linda Nuxoll
EXP Realty LLC
(919) 696-5854
12 in this area
278 Total Sales
Map
Source: Doorify MLS
MLS Number: 10065518
APN: 0665.02-88-2315-000
- 2321 Calluna Ct
- 1936 Kinglet Ct
- Stellar Plan at Carolina Gardens - Pinnacle
- Contour Plan at Carolina Gardens - Passport
- Renown Plan at Carolina Gardens - Pinnacle
- Alpine Plan at Carolina Gardens - Passport
- Prestige Plan at Carolina Gardens - Expedition
- Mystique Plan at Carolina Gardens - Expedition
- Mainstay Plan at Carolina Gardens - Expedition
- Compass Plan at Carolina Gardens - Passport
- Stardom Plan at Carolina Gardens - Pinnacle
- Prosperity Plan at Carolina Gardens - Expedition
- 1626 Plover Cir
- 1625 Plover Cir
- 2105 Flycatcher Ln
- 1633 Hillstar St
- 8217 White Star Dr
- 1544 White Admiral St
- 1701 Red Elm Ln
- 1157 Matterhorn Dr
