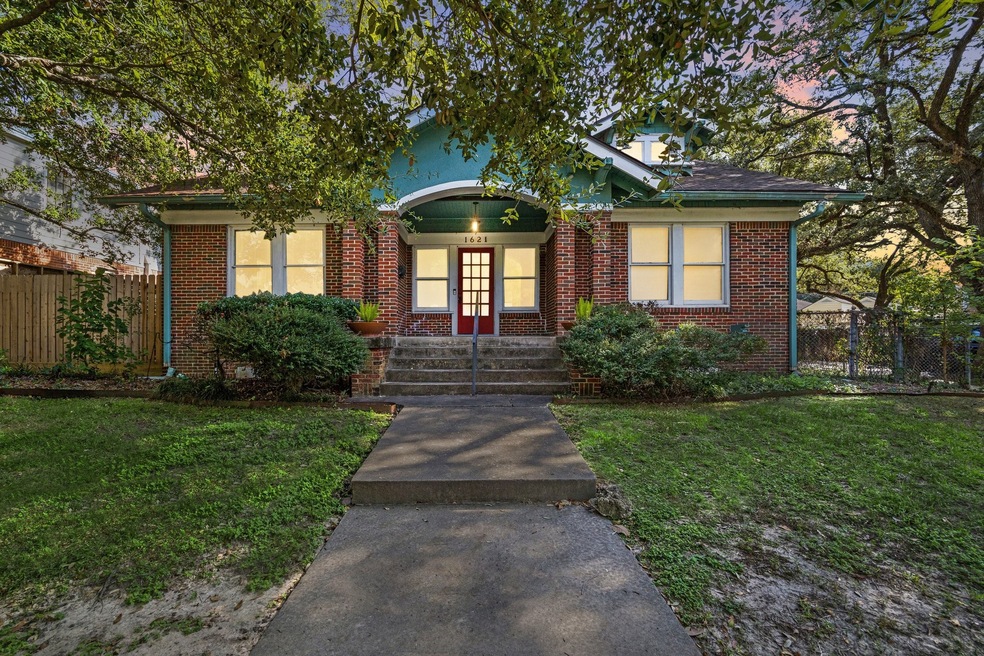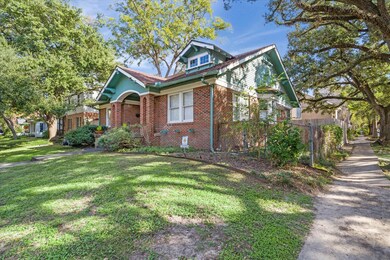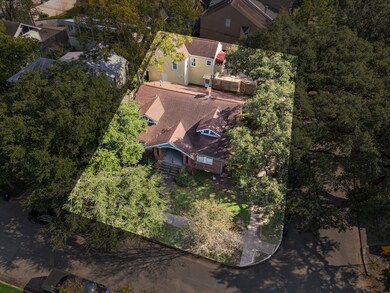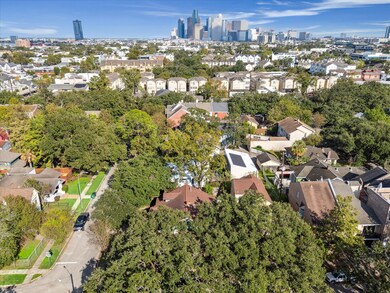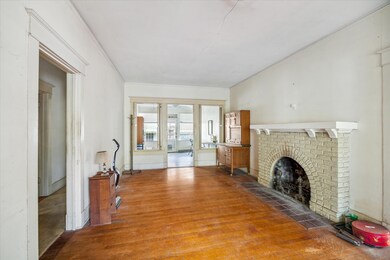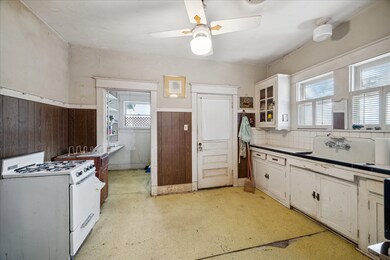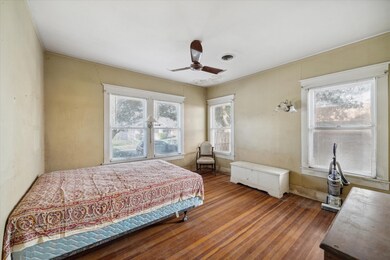
1621 Haver St Houston, TX 77006
Montrose NeighborhoodHighlights
- 6,770 Sq Ft lot
- Traditional Architecture
- 2 Car Detached Garage
- Baker Montessori Rated A-
- Corner Lot
- 1-minute walk to Cherryhurst Park Houston
About This Home
As of March 2025Opportunity awaits in this charming, historic brick home situated on a corner lot in the sought-after Cherryhurst neighborhood of Montrose. This home is being sold AS IS & offers incredible potential for investors or homeowners looking to put their personal touch on a property in one of Houston's most vibrant areas. Located within walking distance to parks, dining & shopping, this property offers the perfect blend of convenience & character. Short drive from the renowned Texas Medical Center & the Museum District. The main house exudes charm & is ready for renovation or updates to make it your own. In addition to the main house, the property includes a detached garage apartment w/ 2 beds & 1 full bath, which is currently leased & can transfer with the sale, providing immediate rental income. This home is part of a volunteer civic assoc., ensuring a well-maintained community environment. Don't miss your chance to own a piece of history in one of Houston’s most coveted neighborhoods!
Last Agent to Sell the Property
Keller Williams Realty The Woodlands License #0500371 Listed on: 01/09/2025

Home Details
Home Type
- Single Family
Est. Annual Taxes
- $15,993
Year Built
- Built in 1922
Lot Details
- 6,770 Sq Ft Lot
- Northwest Facing Home
- Corner Lot
Parking
- 2 Car Detached Garage
- Additional Parking
Home Design
- Traditional Architecture
- Brick Exterior Construction
- Pillar, Post or Pier Foundation
- Composition Roof
- Cement Siding
Interior Spaces
- 2,344 Sq Ft Home
- 1-Story Property
- Wood Burning Fireplace
Bedrooms and Bathrooms
- 2 Bedrooms
- 1 Full Bathroom
Schools
- Baker Montessori Elementary School
- Lanier Middle School
- Lamar High School
Utilities
- Central Heating and Cooling System
- Heating System Uses Gas
Community Details
Overview
- Cherryhurst Civic Association
- Cherryhurst Subdivision
Recreation
- Park
Ownership History
Purchase Details
Home Financials for this Owner
Home Financials are based on the most recent Mortgage that was taken out on this home.Purchase Details
Similar Homes in Houston, TX
Home Values in the Area
Average Home Value in this Area
Purchase History
| Date | Type | Sale Price | Title Company |
|---|---|---|---|
| Deed | -- | None Listed On Document | |
| Interfamily Deed Transfer | -- | None Available |
Mortgage History
| Date | Status | Loan Amount | Loan Type |
|---|---|---|---|
| Previous Owner | $562,500 | New Conventional |
Property History
| Date | Event | Price | Change | Sq Ft Price |
|---|---|---|---|---|
| 07/20/2025 07/20/25 | Price Changed | $875,000 | -7.9% | -- |
| 06/12/2025 06/12/25 | For Sale | $950,000 | +26.7% | -- |
| 03/07/2025 03/07/25 | Sold | -- | -- | -- |
| 01/09/2025 01/09/25 | Pending | -- | -- | -- |
| 01/09/2025 01/09/25 | For Sale | $750,000 | -- | $320 / Sq Ft |
Tax History Compared to Growth
Tax History
| Year | Tax Paid | Tax Assessment Tax Assessment Total Assessment is a certain percentage of the fair market value that is determined by local assessors to be the total taxable value of land and additions on the property. | Land | Improvement |
|---|---|---|---|---|
| 2024 | $15,993 | $764,339 | $744,700 | $19,639 |
| 2023 | $15,993 | $784,149 | $744,700 | $39,449 |
| 2022 | $14,128 | $641,651 | $609,300 | $32,351 |
| 2021 | $14,893 | $639,000 | $609,300 | $29,700 |
| 2020 | $14,530 | $600,000 | $529,650 | $70,350 |
| 2019 | $14,637 | $578,455 | $529,650 | $48,805 |
| 2018 | $3,992 | $530,558 | $441,375 | $89,183 |
| 2017 | $28,157 | $530,558 | $441,375 | $89,183 |
| 2016 | $13,568 | $530,558 | $441,375 | $89,183 |
| 2015 | $3,601 | $464,845 | $382,525 | $82,320 |
| 2014 | $3,601 | $424,167 | $353,100 | $71,067 |
Agents Affiliated with this Home
-
A
Seller's Agent in 2025
Anna Williams
Connect Realty.com
(713) 320-4828
-

Seller's Agent in 2025
Haley Garcia
Keller Williams Realty The Woodlands
(936) 238-7122
8 in this area
352 Total Sales
-

Seller Co-Listing Agent in 2025
Darren Morris
Keller Williams Realty The Woodlands
(936) 213-8443
10 in this area
191 Total Sales
-
T
Buyer's Agent in 2025
Tom Grass
Keller Williams Realty Metropolitan
(713) 503-5954
18 in this area
45 Total Sales
Map
Source: Houston Association of REALTORS®
MLS Number: 39383543
APN: 0382420000011
- 1621 Cherryhurst St
- 2404 Yupon St
- 1515 Hyde Park Blvd Unit 1
- 1534 Fairview St
- 1614 California St
- 2612 Yupon St
- 1705 Michigan St
- 1621 California St
- 2516 Commonwealth St Unit 102
- 1505 Missouri St
- 2409 Ralph St Unit A
- 1712 Michigan St
- 2403 Commonwealth St
- 1728 Michigan St Unit C
- 1767 Michigan St
- 1402 Missouri St Unit B
- 1603 & 1607 Welch St
- 3311 Yupon St Unit 410
- 3311 Yupon St Unit 503
- 1406 Fairview Ave
