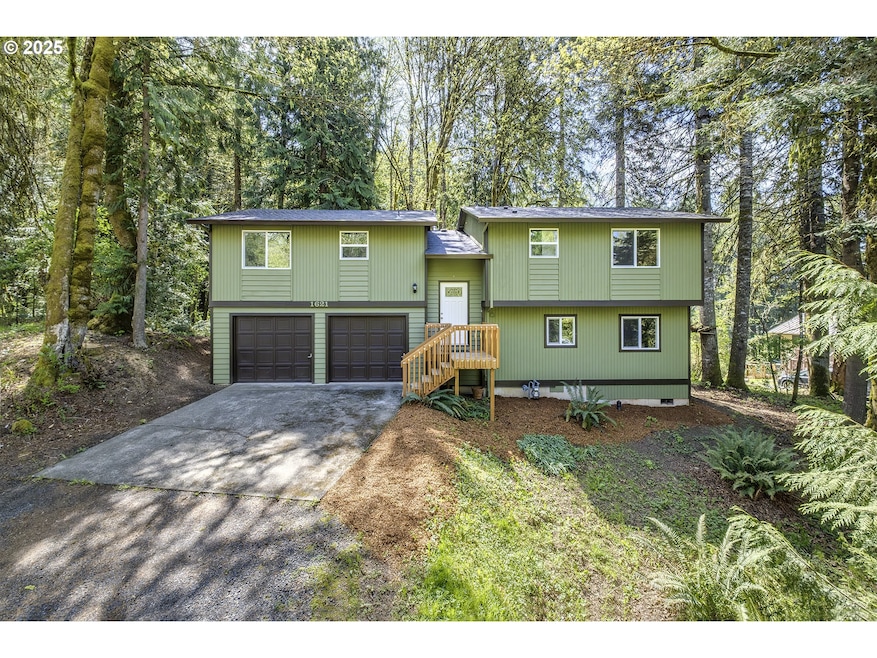
$449,000
- 3 Beds
- 2 Baths
- 1,631 Sq Ft
- 1971 Nickerson Ave
- Vernonia, OR
Step into comfort and style with this beautifully crafted custom-built, single-level home—designed for ease and elegance with no stairs to navigate. The spacious living area featuressoaring vaulted ceilings, a cozy gas fireplace, and built-in shelving, creating the perfect space to relax or entertain. The kitchen is a chef’s delight, complete with sleek stainless steel appliances and plenty of
Dorian Franco Coldwell Banker Bain






