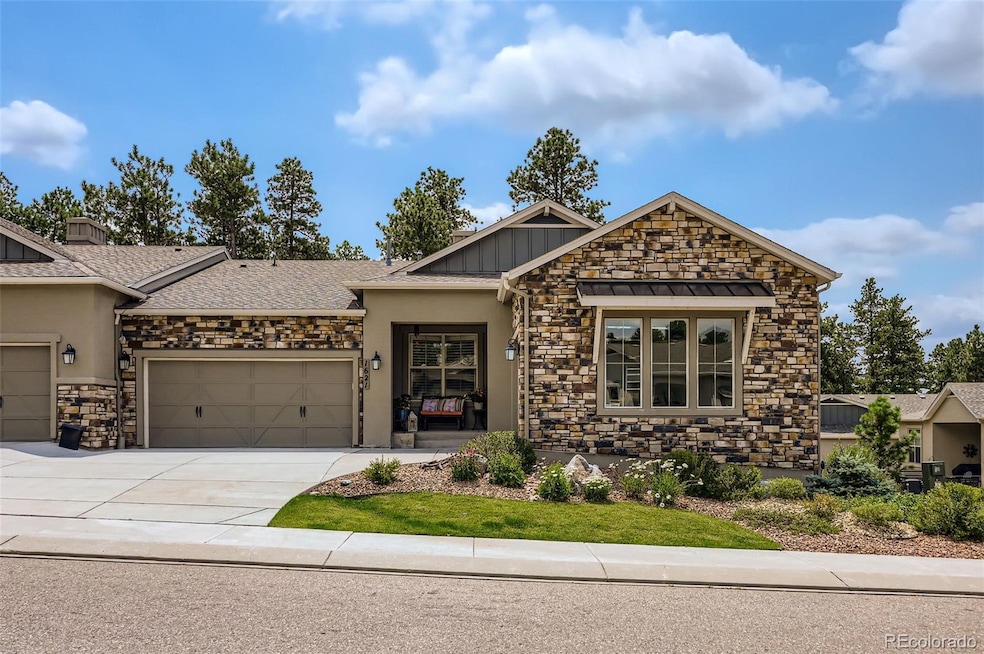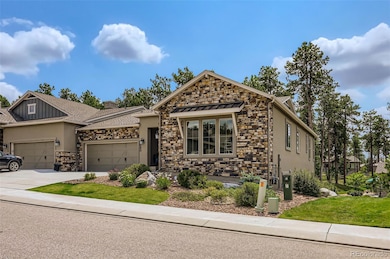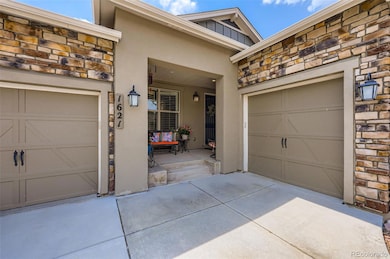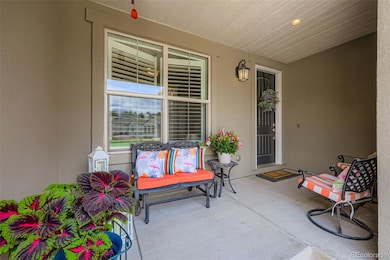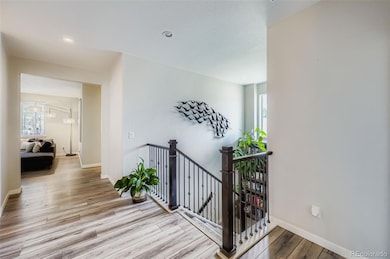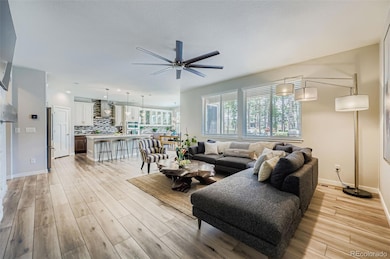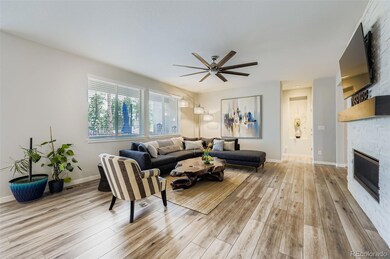1621 Lazy Cat Ln Monument, CO 80132
Estimated payment $5,054/month
Highlights
- Located in a master-planned community
- Open Floorplan
- Mountainous Lot
- Ray E Kilmer Elementary School Rated A-
- Mountain View
- Family Room with Fireplace
About This Home
4 bd 5 bath, 3,702 sqft. Spacious Ranch Style Duplex with a FULL FINISHED WALK-OUT BASESMET. Low Maintenance Living. ONE OWNER* Large upper deck and lower covered patio. New Paint/Touch-Up * LVP Flooring on Entire Main Level * Brand new Carpet in basement. 2 Fireplaces*3 Car Garage* Upgraded Crystal Light Fixtures On Main Level, including a Crystal Chandelier in Dining Room* Upgraded Built In glass cabinets over Extended Counter and Cabinets in Kitchen *Hunter Douglas Blinds w Remote Controls (all new batteries!)* Quartz Countertops in Kitchen and Baths* SS Kitchenaid Appliances + Full Additional SS Freezer in Kitchen* Glass Tile Backsplash* Master Bedroom/Bathroom on MAIN LEVEL* Additional Bedroom w/ Attached Bath + Additional Large Office/Flex Space with French Doors ALL ON MAIN LEVEL* Wet Bar in Basement* Huge Crawl Space* Huge Utility/Storage Room in Basement* Tons of Closet Space EVERYWHERE* Book Shelves and Ladder are not attached, but are INCLUDED* Beehive Wireless Watering System and Planter Boxes on Upper Deck are Included. Some Furniture is still available for sale with a personal property bill of sale (ask agent for more details)*Yard is not fenced and is maintained by the HOA. Invisible fences are aloud (ask agent for full HOA disclosures if interested)
Listing Agent
Equity Colorado Real Estate Brokerage Email: ksbrandt11@gmail.com,720-936-6023 License #100025536 Listed on: 08/18/2025

Townhouse Details
Home Type
- Townhome
Est. Annual Taxes
- $4,719
Year Built
- Built in 2018
Lot Details
- 5,225 Sq Ft Lot
- Open Space
- End Unit
- 1 Common Wall
- North Facing Home
- Landscaped
- Mountainous Lot
HOA Fees
- $313 Monthly HOA Fees
Parking
- 3 Car Attached Garage
Home Design
- Mountain Contemporary Architecture
- Frame Construction
- Composition Roof
- Stucco
Interior Spaces
- 1-Story Property
- Open Floorplan
- Wet Bar
- Bar Fridge
- High Ceiling
- Ceiling Fan
- Double Pane Windows
- Window Treatments
- Family Room with Fireplace
- 2 Fireplaces
- Dining Room
- Home Office
- Mountain Views
Kitchen
- Eat-In Kitchen
- Self-Cleaning Oven
- Range Hood
- Microwave
- Freezer
- Dishwasher
- Kitchen Island
- Quartz Countertops
- Disposal
Flooring
- Carpet
- Laminate
- Tile
Bedrooms and Bathrooms
- 4 Bedrooms | 2 Main Level Bedrooms
- Walk-In Closet
Laundry
- Laundry Room
- Dryer
- Washer
Finished Basement
- Walk-Out Basement
- Basement Fills Entire Space Under The House
- Sump Pump
- Fireplace in Basement
- 2 Bedrooms in Basement
- Crawl Space
Home Security
Outdoor Features
- Balcony
- Covered Patio or Porch
- Exterior Lighting
Schools
- Ray E. Kilmer Elementary School
- Lewis-Palmer Middle School
- Lewis-Palmer High School
Utilities
- Forced Air Heating and Cooling System
- Gas Water Heater
- High Speed Internet
- Phone Available
- Cable TV Available
Additional Features
- Accessible Approach with Ramp
- Ground Level
Listing and Financial Details
- Exclusions: Sellers Personal Property and Staging Items (some pp and stagings available for sale with PP addendum
- Assessor Parcel Number 61291-03-006
Community Details
Overview
- Association fees include ground maintenance, maintenance structure, snow removal, trash
- Hammersmith Association, Phone Number (303) 980-0700
- Triview Metro District Association, Phone Number (719) 488-6868
- Built by Classic Homes
- Sanctuary Pointe Subdivision, San Isabel Floorplan
- The Legends Paired Homes Community
- Located in a master-planned community
Pet Policy
- Dogs and Cats Allowed
Security
- Carbon Monoxide Detectors
- Fire and Smoke Detector
Map
Home Values in the Area
Average Home Value in this Area
Tax History
| Year | Tax Paid | Tax Assessment Tax Assessment Total Assessment is a certain percentage of the fair market value that is determined by local assessors to be the total taxable value of land and additions on the property. | Land | Improvement |
|---|---|---|---|---|
| 2025 | $4,719 | $53,860 | -- | -- |
| 2024 | $4,731 | $52,020 | $8,710 | $43,310 |
| 2022 | $5,019 | $45,670 | $6,600 | $39,070 |
| 2021 | $5,389 | $46,980 | $6,790 | $40,190 |
| 2020 | $5,265 | $43,510 | $6,290 | $37,220 |
| 2019 | $4,531 | $36,060 | $6,290 | $29,770 |
| 2018 | $2,403 | $18,170 | $18,170 | $0 |
| 2017 | $2,387 | $18,170 | $18,170 | $0 |
| 2016 | $44 | $350 | $350 | $0 |
Property History
| Date | Event | Price | List to Sale | Price per Sq Ft |
|---|---|---|---|---|
| 10/21/2025 10/21/25 | Price Changed | $825,000 | -2.9% | $223 / Sq Ft |
| 08/22/2025 08/22/25 | Price Changed | $850,000 | -14.1% | $230 / Sq Ft |
| 08/18/2025 08/18/25 | For Sale | $989,000 | -- | $267 / Sq Ft |
Purchase History
| Date | Type | Sale Price | Title Company |
|---|---|---|---|
| Warranty Deed | $641,200 | Capstone Title |
Source: REcolorado®
MLS Number: 8048727
APN: 61291-03-006
- 1734 Summerglow Ln
- 1706 Catnap Ln
- 1797 Summerglow Ln
- 1716 Catnap Ln
- 16267 Thunder Cat Way
- 16231 Thunder Cat Way
- 16445 Mountain Glory Dr
- 1070 Panoramic Dr
- 15935 Woodmeadow Ct
- 16420 Mountain Glory Dr
- 15765 Pineycove Ct
- 15848 Woodmeadow Ct
- 16093 Enchanted Peak Way
- 17045 Viscount Ct
- 1004 Tree Bark Terrace
- 1530 Woodrose Ct
- 17552 Colonial Park Dr
- 740 Sage Forest Ln
- 15329 Monument Ridge Ct
- 235 Winding Meadow Way
- 16112 Old Forest Point
- 2775 Crooked Vine Ct
- 13754 Voyager Pkwy
- 14707 Allegiance Dr
- 524 Fox Run Cir
- 972 Fire Rock Place
- 13631 Shepard Heights
- 13280 Trolley View
- 93 Clear Pass View
- 1050 Milano Point Point
- 50 Spectrum Loop
- 2326 Shoshone Valley Trail
- 17155 Mountain Lake Dr
- 185 Polaris Point Loop
- 977 Salmon Pond Way
- 19887 Kershaw Ct
- 1640 Peregrine Vista Heights
