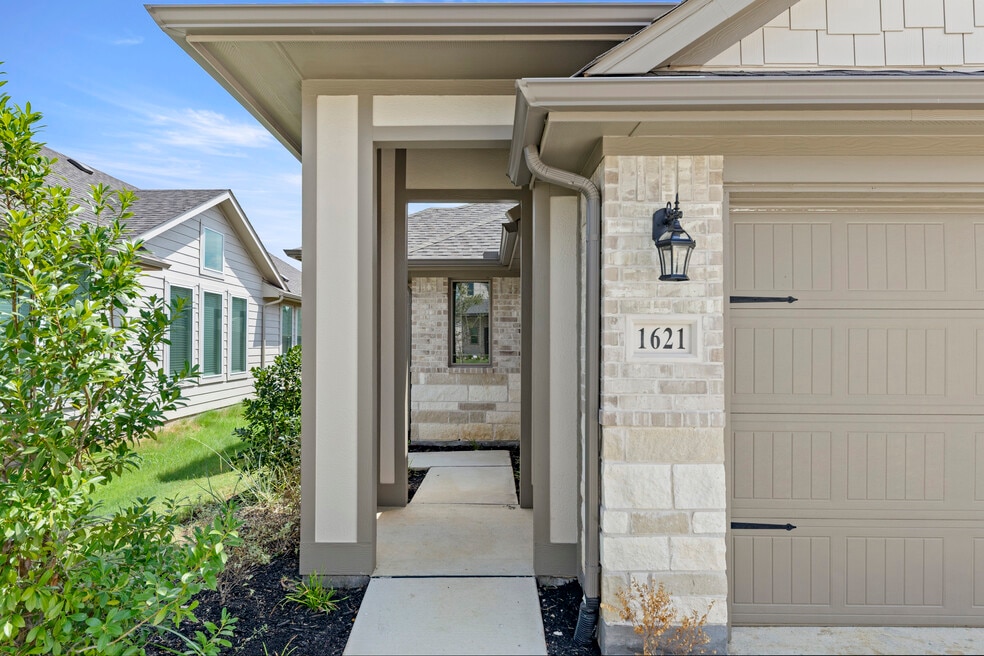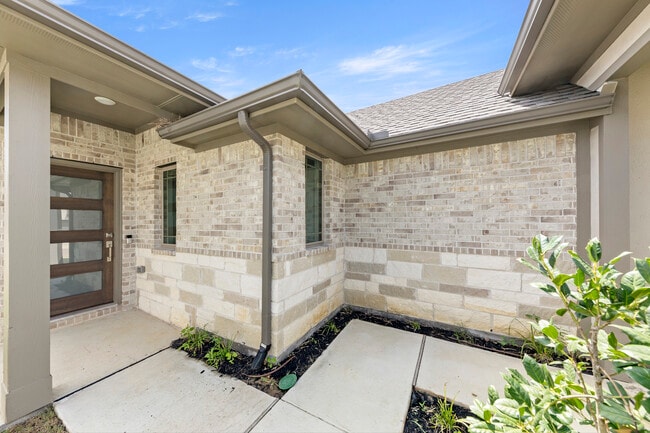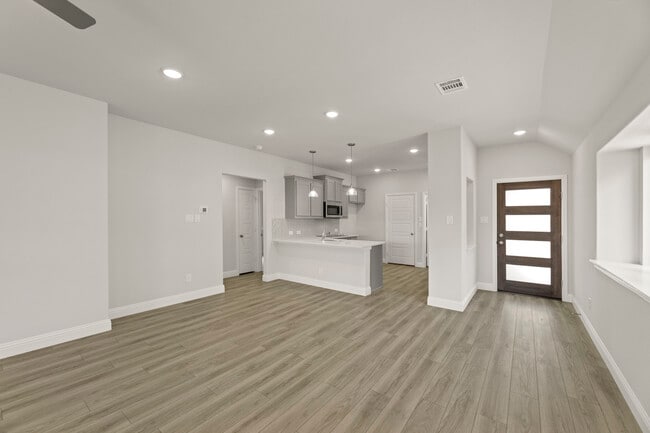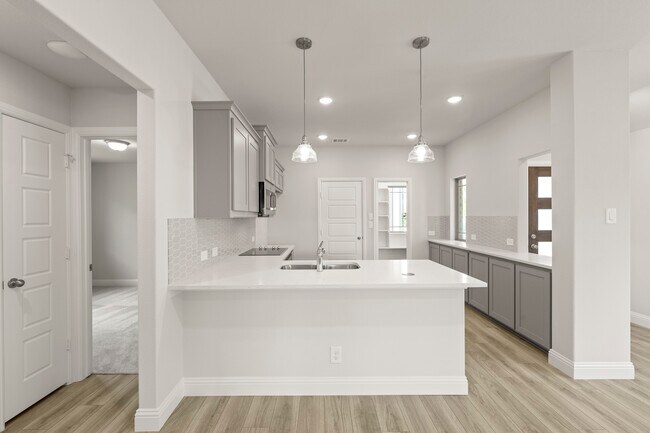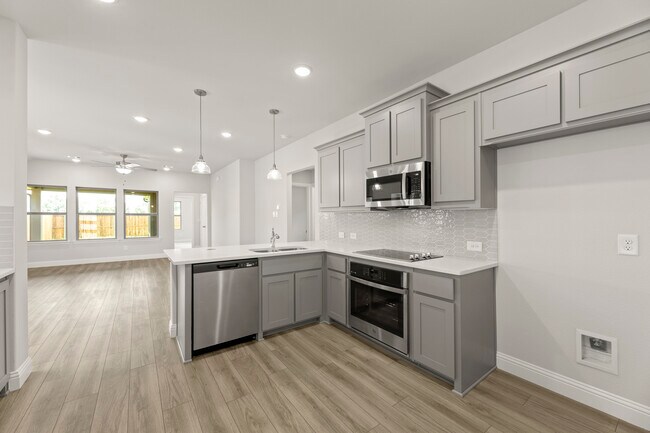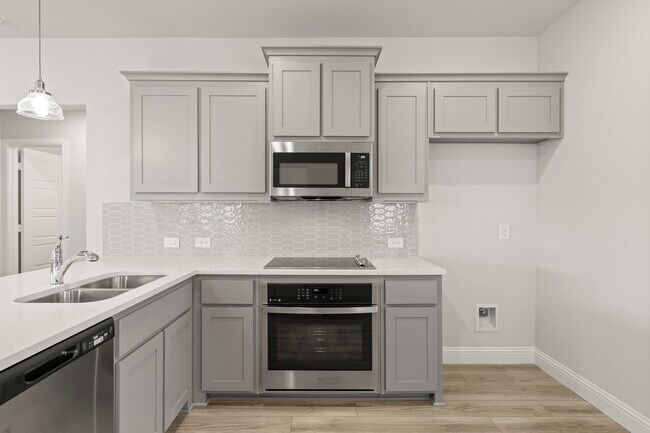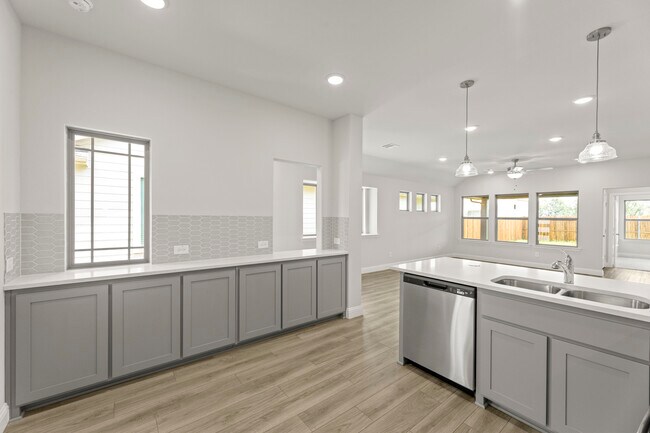
Estimated payment $2,089/month
Highlights
- New Construction
- Views Throughout Community
- Trails
- HL Brockett Elementary School Rated A-
- Community Playground
- 1-Story Property
About This Home
1621 Meadow Crest Dr is a beautiful new home in the heart of Aubrey, TX. This 1-story property offers 3 bedrooms and 2 bathrooms, creating a perfect space for families.The open-concept layout connects the family room, dining area, and kitchen, making it easy to entertain or enjoy time with loved ones. Upgraded transom windows in the family room flood the space with natural light, enhancing the homes airy and inviting feel. The kitchen is perfect for home chefs, with ample counter space and a functional flow that makes cooking and meal prep a breeze.Step outside to the covered patio, an ideal spot for enjoying the outdoors, whether you're dining al fresco or just relaxing with a cup of coffee. The home also features a 2-car garage, providing plenty of space for parking and storage.With its blend of modern design, quality finishes, and a welcoming atmosphere, this home offers everything you need for comfortable living. Dont miss the opportunity to make 1621 Meadow Crest Dr your new home!Your Pacesetter Home comes equipped with a suite of smart features designed to enhance everyday living.-Ring Video Doorbell-Brillant Smart Home System to control lighting and music-Honeywell Smart T6 Thermostat for energy savings-WiFi-enabled Garage Door-Rainbird Wifi-capable Sprinkler SystemPlus, enjoy added support with White Glove Servicea personalized, post-closing appointment to get all your smart home features connected and ready to use.
Sales Office
All tours are by appointment only. Please contact sales office to schedule.
Home Details
Home Type
- Single Family
HOA Fees
- $54 Monthly HOA Fees
Parking
- 2 Car Garage
Home Design
- New Construction
Interior Spaces
- 1-Story Property
Bedrooms and Bathrooms
- 3 Bedrooms
- 2 Full Bathrooms
Community Details
Overview
- Views Throughout Community
Recreation
- Community Playground
- Trails
Map
Other Move In Ready Homes in Keeneland
About the Builder
- Keeneland
- Keeneland - 50's
- Keeneland - 40's
- Keeneland
- 616 Spring Hill Rd
- 1937 Spring Hill Rd
- Belmont - Victory Series Lot 50'
- Belmont - Texas Tree Series Lot 40'
- Belmont
- TBD Private Rd 2712
- Highpointe - Watermill West
- Highpointe - Classic West
- Highpointe - Cottage West
- 5045 U S Route 377
- 309 W Sherman Dr
- Saratoga - Saratoga 40's
- 7118 Farm To Market Road 2931
- TBD Farm To Market Road 428
- Saratoga - Saratoga 50's
- Saratoga - Fields 40'
