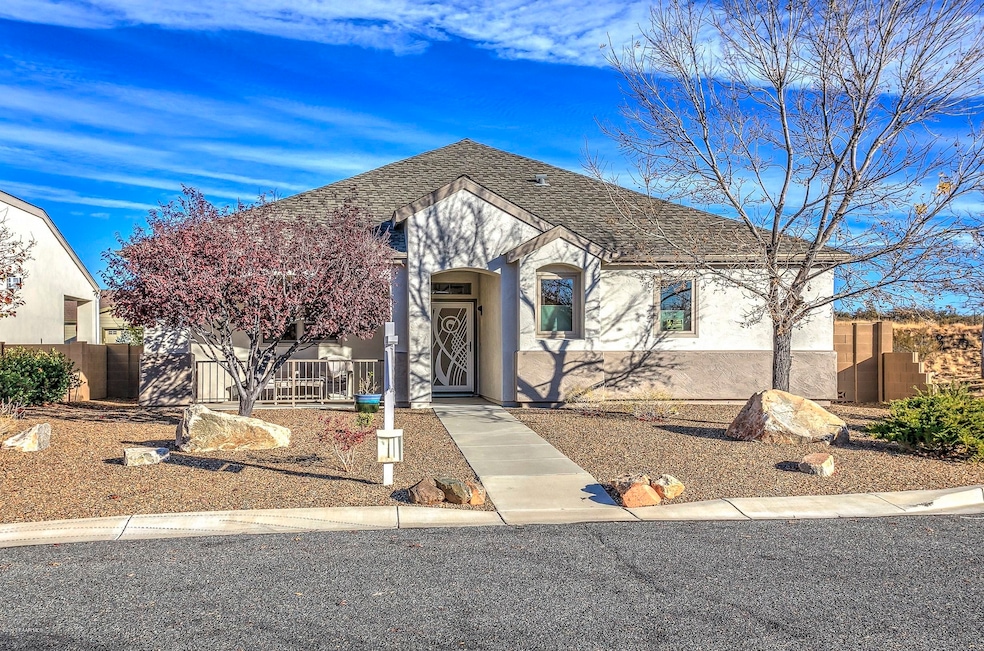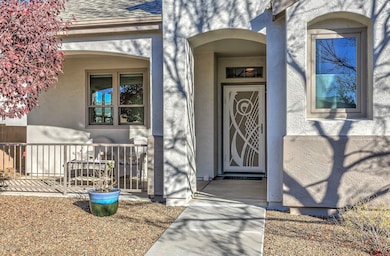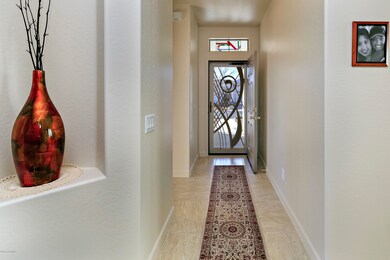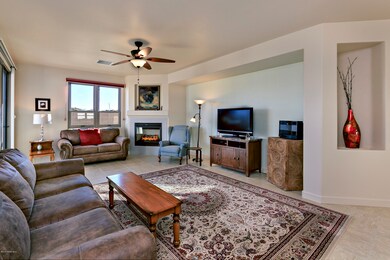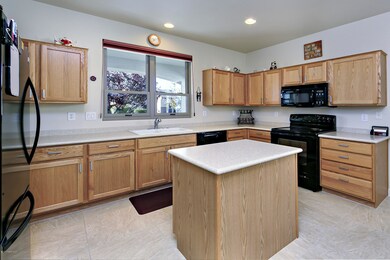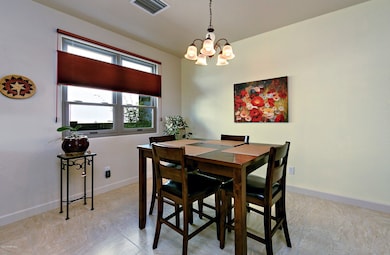
1621 N Thimble Ln Prescott Valley, AZ 86314
Stoneridge NeighborhoodHighlights
- Sauna
- Contemporary Architecture
- Solid Surface Countertops
- Mountain View
- Corner Lot
- Covered patio or porch
About This Home
As of January 2018Wonderful View Location ''Monterra Plan'' Highly Upgraded 1536 Sq. Ft. 3 Bd, 2 Ba, 2 Car Garage w/4' Extension. New Exterior and Interior Paint. New Anderson Windows w/Pleated Window Coverings. New Extended Paver Patio & Backyard Landscaping. Interior w/ Corian Kitchen Counters, New 4-1/4'' Baseboards, New 20'' Floor Tiles. Corner Gas Fireplace w/Blower, Upgraded Ceiling Fans, Pendant Lighting in Master Bath. Custom Designer Security Front Screen Door. Enjoy This Private Corner View Location. This Home is Immaculate and has been Meticulously Cared for.
Last Agent to Sell the Property
JOHN CHASE
Windermere RE Northern AZ Listed on: 12/05/2017
Co-Listed By
TERRI CHASE
Windermere RE Northern AZ
Last Buyer's Agent
DEDE ERCEG
Century 21 Pauley & McDonald
Home Details
Home Type
- Single Family
Est. Annual Taxes
- $2,187
Year Built
- Built in 2004
Lot Details
- 5,663 Sq Ft Lot
- Back Yard Fenced
- Drip System Landscaping
- Corner Lot
- Level Lot
- Landscaped with Trees
- Property is zoned R1L-10
HOA Fees
- $58 Monthly HOA Fees
Parking
- 2 Car Garage
- Garage Door Opener
- Driveway
Property Views
- Mountain
- Bradshaw Mountain
- Mingus Mountain
Home Design
- Contemporary Architecture
- Slab Foundation
- Wood Frame Construction
- Composition Roof
- Stucco Exterior
Interior Spaces
- 1,536 Sq Ft Home
- 1-Story Property
- Ceiling height of 9 feet or more
- Ceiling Fan
- Gas Fireplace
- Double Pane Windows
- Shades
- Vertical Blinds
- Aluminum Window Frames
- Sauna
- Fire and Smoke Detector
Kitchen
- Eat-In Kitchen
- Electric Range
- Microwave
- Dishwasher
- Solid Surface Countertops
- Disposal
Flooring
- Carpet
- Tile
- Vinyl
Bedrooms and Bathrooms
- 3 Bedrooms
- Walk-In Closet
- 2 Full Bathrooms
Laundry
- Dryer
- Washer
Accessible Home Design
- Level Entry For Accessibility
Outdoor Features
- Covered patio or porch
- Rain Gutters
Utilities
- Forced Air Heating and Cooling System
- Heating System Uses Natural Gas
- Underground Utilities
- Electricity To Lot Line
- Phone Available
- Satellite Dish
Community Details
- Association Phone (928) 776-4479
- Built by Suncor
- Stoneridge Subdivision
Listing and Financial Details
- Assessor Parcel Number 474
Ownership History
Purchase Details
Home Financials for this Owner
Home Financials are based on the most recent Mortgage that was taken out on this home.Purchase Details
Purchase Details
Home Financials for this Owner
Home Financials are based on the most recent Mortgage that was taken out on this home.Purchase Details
Purchase Details
Home Financials for this Owner
Home Financials are based on the most recent Mortgage that was taken out on this home.Similar Homes in Prescott Valley, AZ
Home Values in the Area
Average Home Value in this Area
Purchase History
| Date | Type | Sale Price | Title Company |
|---|---|---|---|
| Warranty Deed | $290,000 | Pioneer Title Agency | |
| Interfamily Deed Transfer | -- | None Available | |
| Cash Sale Deed | $223,000 | Pioneer Title Agency | |
| Interfamily Deed Transfer | -- | None Available | |
| Special Warranty Deed | $229,985 | First American Title Ins |
Mortgage History
| Date | Status | Loan Amount | Loan Type |
|---|---|---|---|
| Previous Owner | $164,833 | New Conventional | |
| Previous Owner | $183,908 | New Conventional | |
| Closed | $10,000 | No Value Available |
Property History
| Date | Event | Price | Change | Sq Ft Price |
|---|---|---|---|---|
| 01/30/2018 01/30/18 | Sold | $290,000 | -2.7% | $189 / Sq Ft |
| 12/31/2017 12/31/17 | Pending | -- | -- | -- |
| 12/05/2017 12/05/17 | For Sale | $298,000 | +33.6% | $194 / Sq Ft |
| 02/11/2015 02/11/15 | Sold | $223,000 | -0.8% | $145 / Sq Ft |
| 01/14/2015 01/14/15 | For Sale | $224,900 | -- | $146 / Sq Ft |
Tax History Compared to Growth
Tax History
| Year | Tax Paid | Tax Assessment Tax Assessment Total Assessment is a certain percentage of the fair market value that is determined by local assessors to be the total taxable value of land and additions on the property. | Land | Improvement |
|---|---|---|---|---|
| 2026 | $2,537 | $39,926 | -- | -- |
| 2024 | $2,362 | $42,058 | -- | -- |
| 2023 | $2,362 | $34,645 | $8,568 | $26,077 |
| 2022 | $2,329 | $28,698 | $5,597 | $23,101 |
| 2021 | $2,414 | $27,138 | $4,623 | $22,515 |
| 2020 | $2,341 | $0 | $0 | $0 |
| 2019 | $2,308 | $0 | $0 | $0 |
| 2018 | $2,216 | $0 | $0 | $0 |
| 2017 | $2,187 | $0 | $0 | $0 |
| 2016 | $2,107 | $0 | $0 | $0 |
| 2015 | -- | $0 | $0 | $0 |
| 2014 | -- | $0 | $0 | $0 |
Agents Affiliated with this Home
-
J
Seller's Agent in 2018
JOHN CHASE
Windermere RE Northern AZ
-
T
Seller Co-Listing Agent in 2018
TERRI CHASE
Windermere RE Northern AZ
-
D
Buyer's Agent in 2018
DEDE ERCEG
Century 21 Pauley & McDonald
-

Buyer's Agent in 2018
Diann Erceg
Garden Brook Realty
(928) 710-0020
3 in this area
106 Total Sales
Map
Source: Prescott Area Association of REALTORS®
MLS Number: 1008326
APN: 103-05-474
- 1758 N Thimble Ln Unit 4
- 7850 E Bravo Ln
- 7739 E Roaming Way
- 7790 E Bravo Ln
- 1891 N Tin Strap Trail Unit 2
- 1915 N Bittersweet Way
- 7961 E Crooked Creek Trail
- 7620 E Bravo Ln
- 1291 N Wide Open Trail
- 7590 E Traders Trail
- 7598 E Traders Trail
- 1300 N Low Valley Ln
- 1149 N Stack Rock Rd
- 7510 E Traders Trail
- 7420 E Reins Ct
- 7293 E Reins Ct
- 7409 E Weaver Way
- 1971 N Fence Line Dr
- 1138 N Cloud Cliff Pass
- 7160 E Encampment Dr
