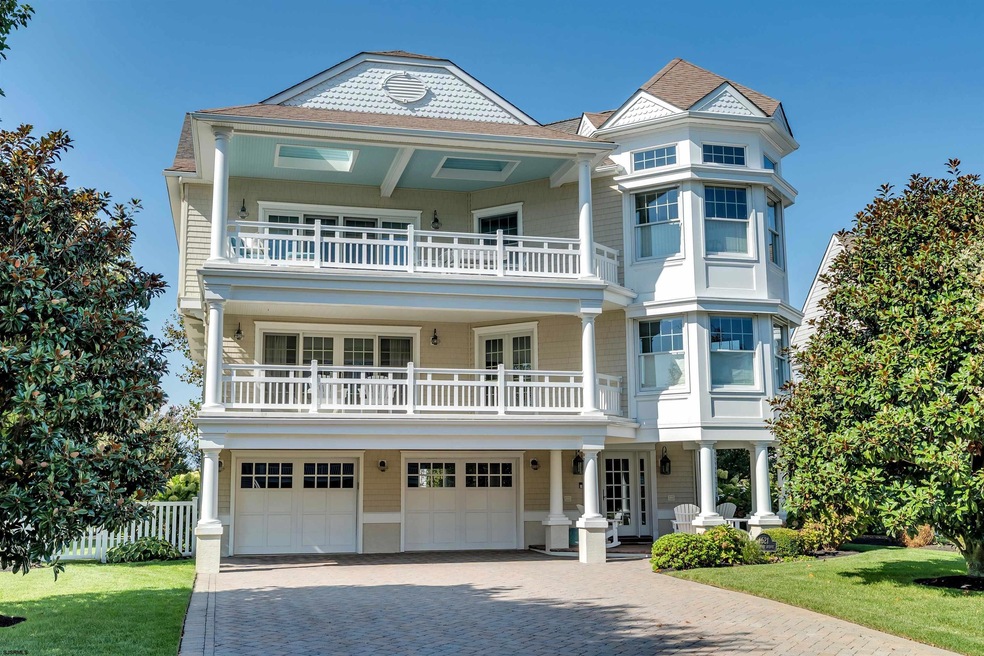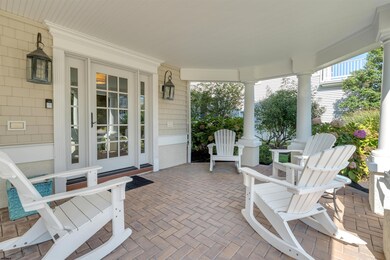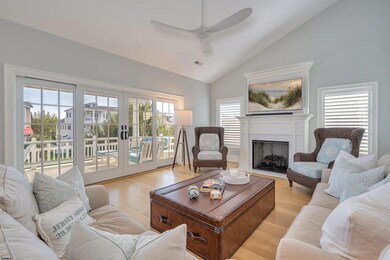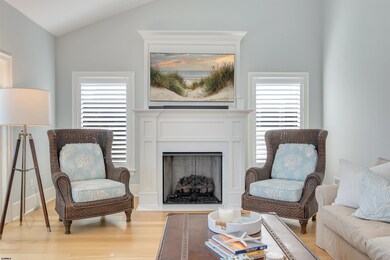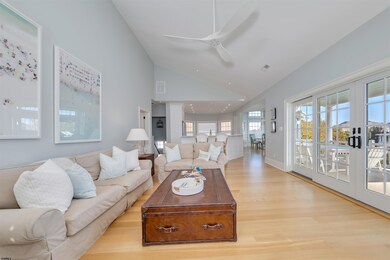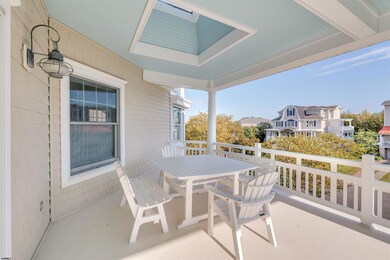1621 New York Ave Cape May, NJ 08204
Estimated payment $22,154/month
Highlights
- Deck
- Marble Flooring
- Porch
- Cathedral Ceiling
- Plantation Shutters
- 2 Car Attached Garage
About This Home
**OPEN HOUSE Sunday 11/29 11:00AM-1:00PM** Nestled in the coveted East End of Historic Cape May, this custom 5BR 3.2BA three-story residence blends timeless elegance with modern luxury on a generous 75x125 lot just steps from the quiet sands of Poverty Beach. A gracious tiled foyer with a Jonathan Adler light fixture and a three-stop elevator introduces the home. The ground level includes a finished two-car garage with epoxy flooring—ideal for bicycles, beach gear, kayaks, paddle boards, or even a golf cart—along with a powder room and direct access to the backyard. The second floor features four spacious bedrooms, two full baths, and a laundry room. A pair of bedrooms share a Jack-and-Jill bath with ceramic tiled floors, pocket-door access, and a tub/shower combination. The additional guest bath offers dual vanities, a seamless glass walk-in shower, and rich marble finishes. The third floor serves as the heart of the home, with vaulted and cathedral ceilings enhancing the sun-filled living and dining spaces. A gas fireplace anchors the living room, while walls of windows frame the dining area. The recently remodelled custom kitchen showcases handcrafted cabinetry with bronze hardware, dual islands with bar seating, and a suite of premium appliances including a Frigidaire Professional French-door refrigerator, KitchenAid six-burner commercial-style gas range, Miele convection/microwave oven, and beverage fridge. A bonus feature of this newly redesigned space is the 'winter view' of the ocean which appears both within the kitchen as well as on the 3rd floor deck in the Fall when the leaves have fallen. The primary suite is also on this level, offering vaulted ceilings, a spa-inspired bath with ceramic tiled flooring, dual vanities, and a glass tiled step-in shower with seamless glass enclosure. Throughout the home, you’ll find thoughtful design details such as the 5" Rift and Quarter Sawn white oak floors with natural finish, custom wool stair runners, Hunter Douglas plantation shutters and blinds, Monte Carlo three-blade ceiling fans, and motorized hurricane shutters on the first and second-floor turrets just to name a few. Expansive decks on both the second and third floors provide generous outdoor living space, with skylights on the upper deck allowing light and protection from the elements. The low-maintenance exterior features cedar impression siding, fiberglass decking, and vinyl railings to make upkeep a breeze. The dual-zone HVAC (new in 2019), natural gas heating, and city water and sewer complete this worry-free offering. This residence is designed for the discerning buyer who seeks the best of Cape May without compromise—a move-in ready retreat that spares you the challenges of land acquisition, design, and construction. The beautifully landsaped grounds are fully irrigated, lined with hydrangeas and flowers, feature Southern Magnolias, Crepe Myrtles, Sycamores and a wonderful fig tree. The fully fenced back yard features two private outdoor showers and offers the potential to elevate the outdoor space into a true resort setting! Call today for additional information or to schedule a private tour!
Home Details
Home Type
- Single Family
Est. Annual Taxes
- $12,684
Year Built
- Built in 1999
Lot Details
- Lot Dimensions are 75 x 125
- Fenced
- Sprinkler System
Home Design
- Slab Foundation
- Vinyl Siding
Interior Spaces
- 2,808 Sq Ft Home
- 3-Story Property
- Elevator
- Cathedral Ceiling
- Ceiling Fan
- Gas Log Fireplace
- Plantation Shutters
- Drapes & Rods
- Blinds
- Living Room with Fireplace
- Dining Room
- Library
- Storage
Kitchen
- Convection Oven
- Stove
- Microwave
- Dishwasher
- Kitchen Island
- Disposal
Flooring
- Wood
- Marble
- Tile
Bedrooms and Bathrooms
- 5 Bedrooms
- Walk-In Closet
Laundry
- Laundry Room
- Dryer
- Washer
Home Security
- Storm Screens
- Carbon Monoxide Detectors
Parking
- 2 Car Attached Garage
- Automatic Garage Door Opener
Outdoor Features
- Outdoor Shower
- Deck
- Patio
- Porch
Utilities
- Forced Air Zoned Heating and Cooling System
- Heating System Uses Natural Gas
- Gas Water Heater
Listing and Financial Details
- Tax Lot 11
Map
Home Values in the Area
Average Home Value in this Area
Tax History
| Year | Tax Paid | Tax Assessment Tax Assessment Total Assessment is a certain percentage of the fair market value that is determined by local assessors to be the total taxable value of land and additions on the property. | Land | Improvement |
|---|---|---|---|---|
| 2025 | $12,684 | $1,200,000 | $875,000 | $325,000 |
| 2024 | $12,684 | $1,200,000 | $875,000 | $325,000 |
| 2023 | $12,888 | $1,200,000 | $875,000 | $325,000 |
| 2022 | $12,384 | $1,200,000 | $875,000 | $325,000 |
| 2021 | $12,216 | $1,200,000 | $875,000 | $325,000 |
| 2020 | $11,640 | $1,200,000 | $875,000 | $325,000 |
| 2019 | $11,844 | $1,200,000 | $875,000 | $325,000 |
| 2018 | $11,172 | $1,200,000 | $875,000 | $325,000 |
| 2017 | $10,608 | $1,200,000 | $875,000 | $325,000 |
| 2016 | $9,984 | $1,200,000 | $875,000 | $325,000 |
| 2015 | $10,380 | $1,200,000 | $875,000 | $325,000 |
| 2014 | $10,380 | $1,200,000 | $875,000 | $325,000 |
Property History
| Date | Event | Price | List to Sale | Price per Sq Ft |
|---|---|---|---|---|
| 09/13/2025 09/13/25 | For Sale | $3,995,000 | -- | $1,423 / Sq Ft |
Purchase History
| Date | Type | Sale Price | Title Company |
|---|---|---|---|
| Deed | -- | None Listed On Document | |
| Deed | -- | None Listed On Document | |
| Bargain Sale Deed | $1,200,000 | The Title Company Of Jersey | |
| Deed | $125,000 | -- |
Source: South Jersey Shore Regional MLS
MLS Number: 600605
APN: 02-01187-0000-00011
- 1736 New York Ave
- 1520 New Jersey Ave Unit Cape Roc 119
- 1520 New Jersey Ave Unit 117
- 1257 Cape May Ave
- 1351 Illinois Ave
- 44 Harbor Cove
- 1132 Illinois Ave
- 38 Harbor Cove
- 40 Harbor Cove
- 1321 Vermont Ave
- 1311 Vermont Ave
- 1058 Virginia Ave
- 1047 Virginia Ave
- 1415 Harbor Ln Unit 302
- 1415 Harbor Ln Unit 101
- 1242 Route 109
- 1242 New Jersey 109
- 1015 Washington St
- 610 Beach Ave
- 1200 Wilson Dr
- 664 Town Bank Rd
- 213 E Syracuse Ave
- 710 Light House Ave Unit ID1309008P
- 124 W Heather Rd Unit ID1309025P
- 5708 Park Blvd Unit 2
- 5708 Park Blvd Unit 3
- 107 E Taylor Ave
- 142 E Youngs Ave Unit ID1309014P
- 101 E Oak Ave
- 102 Teal Rd
- 48 W Greenwood Ave
- 109 Seaview Ct
- 10 Golf Dr
- 18 Avalon Blvd Unit East
- 220 86th St Unit 1st Floor
- 5 Warren Rd
- 38 Shipcarpenter Square
- 6 Gordons Pond Dr
- 1 Virginia Ave Unit 202
- 825 Kings Hwy
