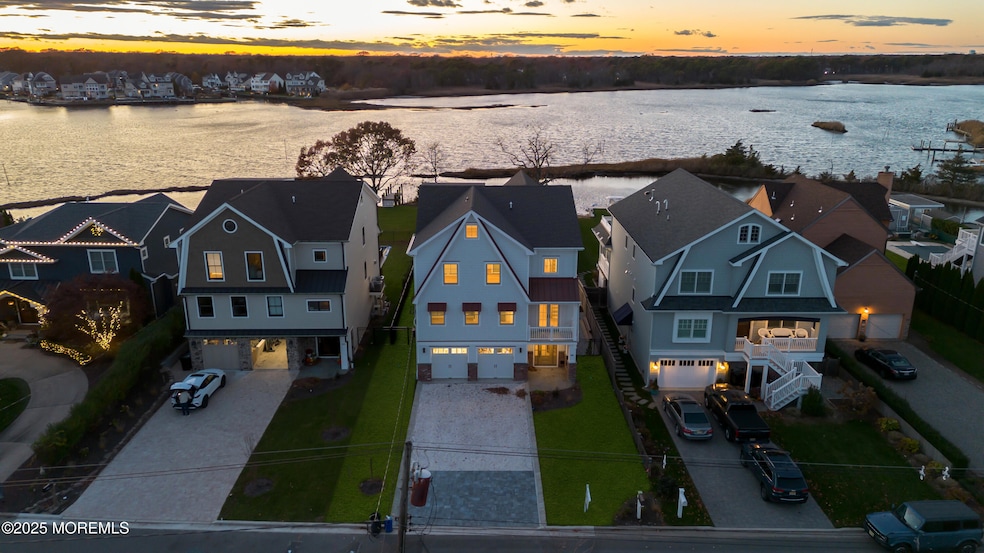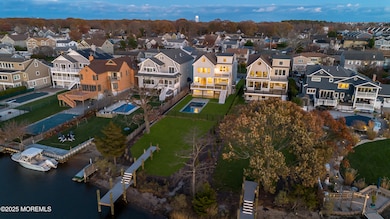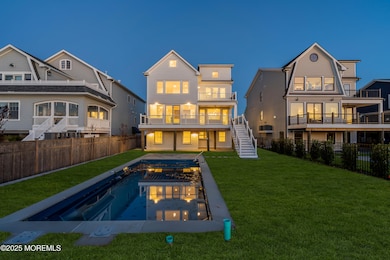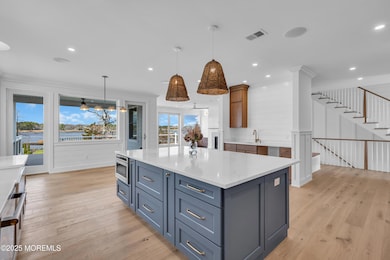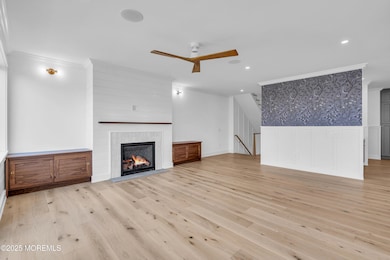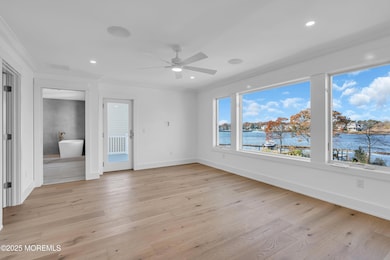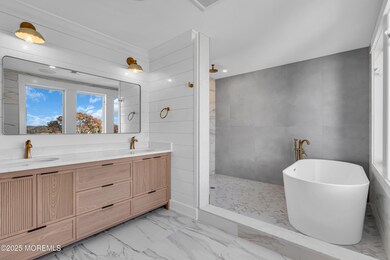1621 Northstream Pkwy Point Pleasant, NJ 08742
Estimated payment $19,024/month
Highlights
- Hot Property
- New Construction
- Home fronts a creek
- Docks
- Heated In Ground Pool
- Custom Home
About This Home
Welcome to an extraordinary custom waterfront residence in sought after Point Pleasant, offering over 4,000 sq ft of expertly designed new construction. This 5 Bedroom, 4 Bath home sits on open water and features a brand-new dock, composite decking, and DEP approval for a future boat lift. A heated saltwater fiberglass pool with sun shelf, a 3-stop elevator, and high end finishes throughout create an effortless blend of luxury and function. The exterior showcases James Hardie siding with Azek trim, Andersen 400 windows, copper roof accents, and bluestone patios. Inside, enjoy white oak engineered floors, custom millwork, a wet bar, and a stunning gourmet kitchen with GE Monogram 48'' appliances and a large quartz island. The elegant primary suite captures panoramic water views and includes a spa-like bath with soaking tub, double vanities, and built in audio. Additional features include a tankless water heater, 2 Zone HVAC, irrigation system, and black metal pool fencing.
Built with superior structural elements, Weyerhaeuser beams, haunch footings, stainless fasteners, and flood compliant materials. This home offers exceptional peace of mind, a rare opportunity for elevated coastal living at its finest.
Home Details
Home Type
- Single Family
Est. Annual Taxes
- $22,733
Year Built
- Built in 2025 | New Construction
Lot Details
- Home fronts a creek
- River Front
- Fenced
- Oversized Lot
- Sprinkler System
Parking
- 2 Car Attached Garage
- Oversized Parking
- Double-Wide Driveway
Home Design
- Custom Home
- Shingle Roof
- Asphalt Rolled Roof
- Clap Board Siding
- Clapboard
Interior Spaces
- 4,200 Sq Ft Home
- 4-Story Property
- Elevator
- Wet Bar
- Built-In Features
- Crown Molding
- Beamed Ceilings
- Ceiling height of 9 feet on the main level
- Recessed Lighting
- Gas Fireplace
- Sliding Doors
- Bonus Room
- Home Gym
- Kitchen Island
- River Views
Flooring
- Engineered Wood
- Porcelain Tile
Bedrooms and Bathrooms
- 5 Bedrooms
- Walk-In Closet
- 4 Full Bathrooms
- Soaking Tub
Pool
- Heated In Ground Pool
- Outdoor Pool
- Outdoor Shower
Outdoor Features
- Docks
- Creek On Lot
- Balcony
- Patio
- Exterior Lighting
- Porch
Schools
- Nellie F. Bennett Elementary School
- Memorial Middle School
- Point Pleasant Borough High School
Utilities
- Forced Air Zoned Heating and Cooling System
- Heating System Uses Natural Gas
- Tankless Water Heater
- Natural Gas Water Heater
Community Details
- No Home Owners Association
Listing and Financial Details
- Assessor Parcel Number 25-00342-0000-00047-02
Map
Home Values in the Area
Average Home Value in this Area
Tax History
| Year | Tax Paid | Tax Assessment Tax Assessment Total Assessment is a certain percentage of the fair market value that is determined by local assessors to be the total taxable value of land and additions on the property. | Land | Improvement |
|---|---|---|---|---|
| 2025 | -- | $276,100 | $263,500 | $12,600 |
Property History
| Date | Event | Price | List to Sale | Price per Sq Ft |
|---|---|---|---|---|
| 11/14/2025 11/14/25 | For Sale | $3,250,000 | -- | $774 / Sq Ft |
Source: MOREMLS (Monmouth Ocean Regional REALTORS®)
MLS Number: 22534536
APN: 25-00342-0000-00047-02
- 1549 Littlehill Rd
- 1553 Littlehill Rd
- 2510 Sylvan Dr
- 1615 Calamus Place
- 125 Northeast Dr
- 1538 Northstream Pkwy
- 117 Joie Place
- 173 Cliff Rd
- 2419 Mallow St
- 1328 Sleepy Hollow Rd
- 598 Robinhood Rd
- 1404-1406 Treeneedle Rd
- 2401 Mallow St
- 2410 Mark Place
- 153 Natick Trail
- 80 Jordan Rd
- 1204 Treeneedle Rd
- 1119 Northstream Pkwy
- 1212 Sleepy Hollow Rd
- 680 Carroll Fox Rd
- 1527 Beaver Dam Rd
- 2200 New Jersey 88
- 599 Point Ave
- 3123 Cambridge Dr
- 1014 Beaver Dam Rd
- 2138 Riviera Pkwy
- 507 Barton Ave
- 1143 Roe Ave Unit 1145
- 1855 Bay Blvd
- 1730 Rue Mirador Unit WINTER MONTHLY RENTA
- 48 Island Dr
- 145 Roosevelt Dr
- 16 Mary Ann Dr
- 378 Kentwood Blvd
- 4 Bay Point Harbour Unit A4
- 382 Western Ave
- 45 Arbutus Ave
- 258 Osborne Ave
- 225 Channel Ln
- 121 Bridge Ave
