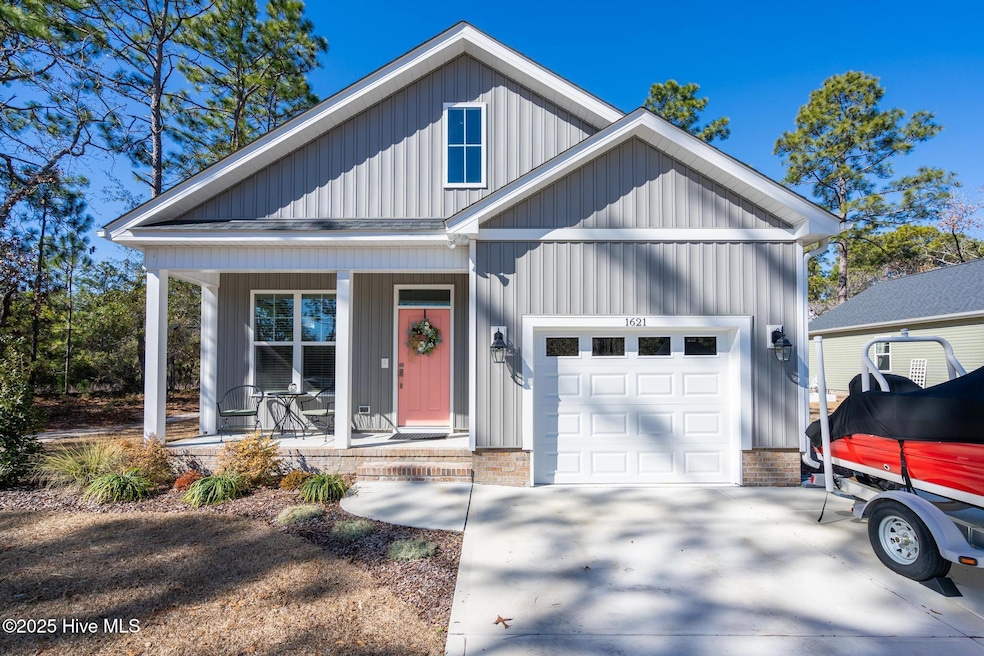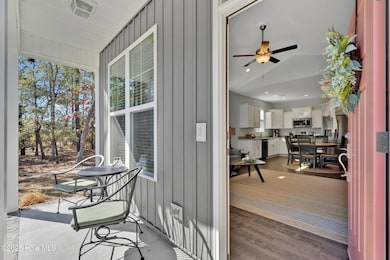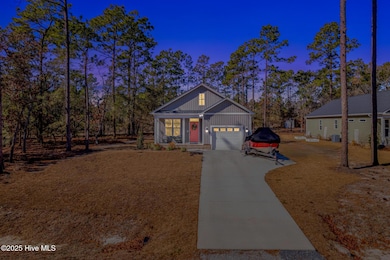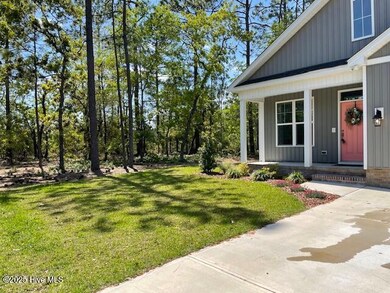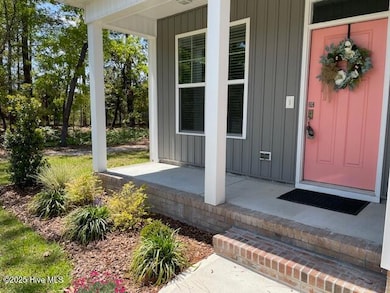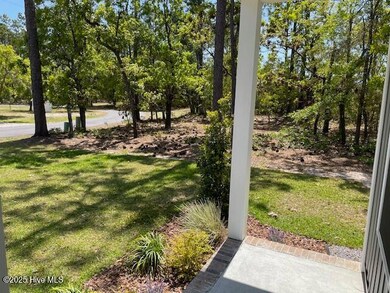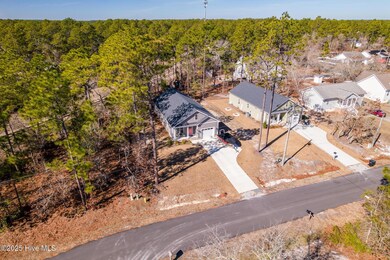1621 Raeford Rd Boiling Spring Lakes, NC 28461
Estimated payment $1,779/month
Highlights
- 1 Fireplace
- Covered Patio or Porch
- Interior Lot
- No HOA
- Walk-In Pantry
- Laundry Room
About This Home
Seller offering concessions for a new fence to be installed, if desired. Looking for privacy and no HOA? No neighbors to the left or behind in this better than new stunning 3-bedroom, 2-bath home, built in 2023 by Langbeen Builders and is move-in ready! The thoughtfully designed split-bedroom floor plan features an inviting living room with a custom-built electric fireplace set against a stylish shiplap wall with a wooden hearth. The kitchen is beautifully appointed with granite countertops, craftsman-style cabinetry, a built-in microwave, and a spacious walk-in pantry. The refrigerator, washer, and dryer--all just one year old--convey with the home.Luxury vinyl plank flooring flows throughout the main living areas, while cozy carpet adds warmth to the bedrooms. A separate laundry room and a custom-built drop zone in the foyer provide convenient storage for shoes and gear. The meticulously maintained garage and sodded lawn with a multi-zone irrigation system add to the home's appeal.Enjoy outdoor living with a covered back porch overlooking the peaceful backyard. Boiling Spring Lakes is a nature lover's paradise, home to abundant wildlife and a preserve for red-bellied woodpeckers and Venus flytrap. With no HOA and dam restoration underway to bring back the lakes, this community offers a unique and tranquil setting.Conveniently located just minutes from Southport, Oak Island beaches, Leland, and Wilmington, this home won't last long--schedule your showing today!
Home Details
Home Type
- Single Family
Est. Annual Taxes
- $1,721
Year Built
- Built in 2023
Lot Details
- 10,237 Sq Ft Lot
- Lot Dimensions are 71'x123'x40'x42'x150'
- Interior Lot
- Irrigation
- Property is zoned Bs-R-2
Home Design
- Slab Foundation
- Wood Frame Construction
- Architectural Shingle Roof
- Vinyl Siding
- Stick Built Home
Interior Spaces
- 1,308 Sq Ft Home
- 1-Story Property
- Ceiling Fan
- 1 Fireplace
- Combination Dining and Living Room
- Luxury Vinyl Plank Tile Flooring
Kitchen
- Walk-In Pantry
- Dishwasher
Bedrooms and Bathrooms
- 3 Bedrooms
- 2 Full Bathrooms
Laundry
- Laundry Room
- Dryer
- Washer
Parking
- 2 Garage Spaces | 1 Attached and 1 Detached
- Driveway
Outdoor Features
- Covered Patio or Porch
Schools
- Bolivia Elementary School
- South Brunswick Middle School
- South Brunswick High School
Utilities
- Heat Pump System
- Electric Water Heater
- Municipal Trash
Community Details
- No Home Owners Association
Listing and Financial Details
- Tax Lot 6
- Assessor Parcel Number 142kd002
Map
Home Values in the Area
Average Home Value in this Area
Tax History
| Year | Tax Paid | Tax Assessment Tax Assessment Total Assessment is a certain percentage of the fair market value that is determined by local assessors to be the total taxable value of land and additions on the property. | Land | Improvement |
|---|---|---|---|---|
| 2025 | $1,721 | $285,920 | $14,500 | $271,420 |
| 2024 | $1,721 | $285,920 | $14,500 | $271,420 |
| 2023 | $84 | $14,500 | $14,500 | $0 |
| 2022 | $84 | $9,000 | $9,000 | $0 |
| 2021 | $83 | $9,000 | $9,000 | $0 |
| 2020 | $78 | $9,000 | $9,000 | $0 |
| 2019 | $78 | $9,000 | $9,000 | $0 |
| 2018 | $77 | $9,000 | $9,000 | $0 |
| 2017 | $75 | $9,000 | $9,000 | $0 |
| 2016 | $73 | $9,000 | $9,000 | $0 |
| 2015 | $73 | $9,000 | $9,000 | $0 |
| 2014 | $133 | $20,000 | $20,000 | $0 |
Property History
| Date | Event | Price | Change | Sq Ft Price |
|---|---|---|---|---|
| 03/23/2025 03/23/25 | Price Changed | $309,900 | -1.6% | $237 / Sq Ft |
| 02/14/2025 02/14/25 | Price Changed | $314,900 | -1.6% | $241 / Sq Ft |
| 01/31/2025 01/31/25 | For Sale | $319,900 | +8.8% | $245 / Sq Ft |
| 10/13/2023 10/13/23 | Sold | $294,000 | 0.0% | $228 / Sq Ft |
| 09/06/2023 09/06/23 | Pending | -- | -- | -- |
| 08/07/2023 08/07/23 | Price Changed | $294,000 | +1.8% | $228 / Sq Ft |
| 05/22/2023 05/22/23 | For Sale | $288,900 | -- | $224 / Sq Ft |
Purchase History
| Date | Type | Sale Price | Title Company |
|---|---|---|---|
| Warranty Deed | $294,000 | None Listed On Document | |
| Warranty Deed | $294,000 | None Listed On Document | |
| Warranty Deed | $36,000 | -- | |
| Warranty Deed | $36,000 | None Listed On Document | |
| Warranty Deed | -- | -- |
Source: Hive MLS
MLS Number: 100486150
APN: 142KD002
- 1711 Reidsville Rd
- Lot # 21 Brooke Ridge Ln
- Lot 20 Brooke Ridge Ln
- Lot 1 Brooke Ridge Ln
- 1780 Salisbury Rd
- Lot 2 Brooke Ridge Ln
- 51 Pine Shore Dr
- 76 Pine Shore Dr
- 1810 Raeford Rd
- 1820 Raeford Rd
- 14 Redwood Rd
- 1858 E Boiling Spring Rd
- 1848 Salisbury Rd
- 1840 Raeford Rd
- 1854 Salisbury Rd
- 95 Canal Dr
- 183 Forest Ln
- 45 Elm St
- 48 Cherry Rd
- 64 Cherry Rd
- 2200 E Boiling Spring Rd
- 870 Golfview Rd
- 5275 Meagan Ln NE
- 4873 Abbington Oaks Way
- 4933 Abbington Oaks Way SE
- 4826 Abbington Oaks Way SE
- 2047 Twilight Dr NE
- 1581 Dusk Cove NE
- 3025 Headwater Dr SE
- 8405 Fiddlestick Way
- 340 Palmer Way
- 355 Club Ct
- 1045 Woodsia Way
- 161-102 Halyburton Memorial Pkwy
- 4250 Cherry Laurel Ln SE
- 4917 Dreamweaver Ct Unit 6
- 1111 Middle Crest Dr NE
- 7658 Vancouver Ct
- 4292 River Birch Dr
- 4850 Tobago Dr SE
