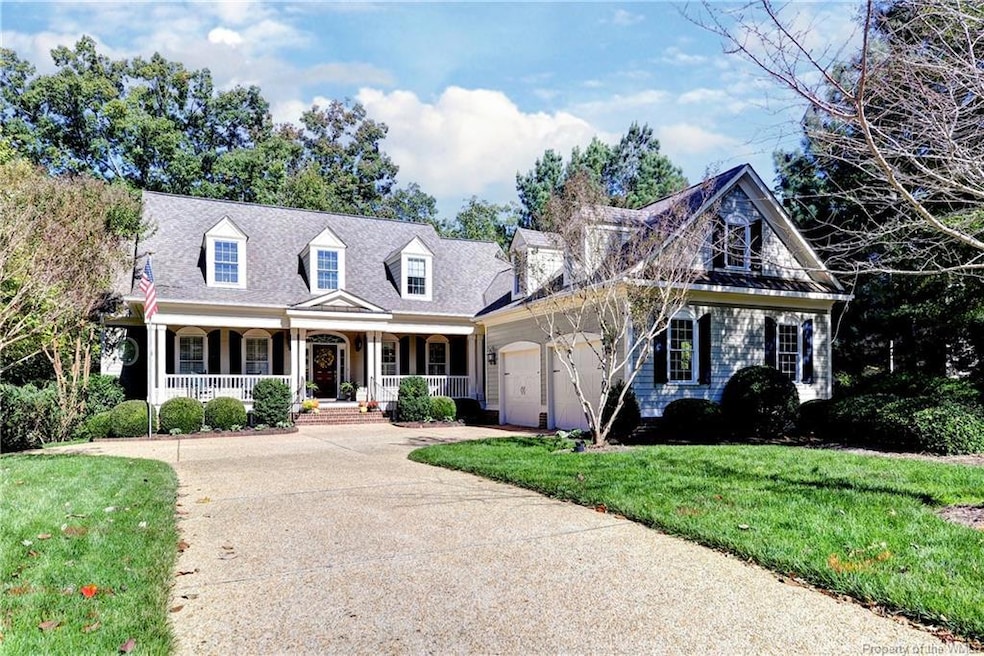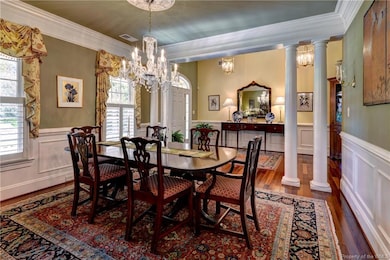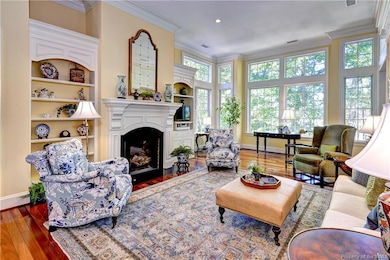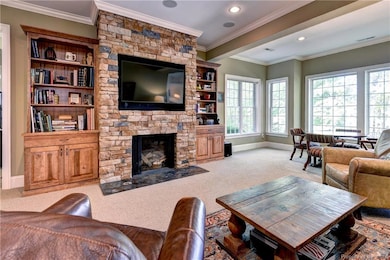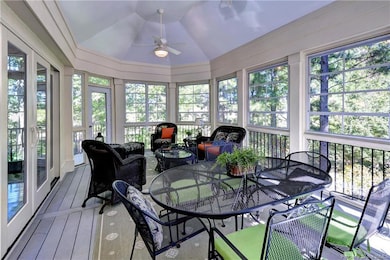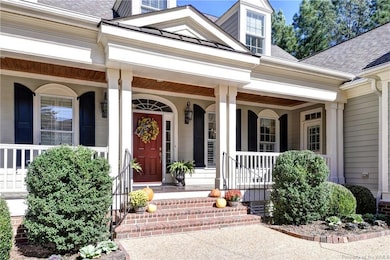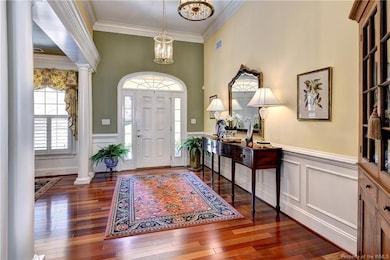1621 River Ridge Williamsburg, VA 23185
Two Rivers NeighborhoodEstimated payment $7,765/month
Highlights
- Marina
- Boat Ramp
- Fitness Center
- Matoaka Elementary School Rated A-
- Golf Course Community
- Spa
About This Home
An elegant blend of classic design and natural beauty, this Cape Cod–style home with its gracious Southern Living porch is perfectly sited along a tranquil estuary framed by trees and a distant tidal marsh—an ideal haven for bird-watching and privacy. Set on one of Governor’s Land’s most desirable streets, the home offers timeless architecture and comfortable sophistication. A dramatic 14-foot foyer opens to the dining room and a spectacular great room with soaring ceilings, gas fireplace, and walls of windows capturing the serene landscape. The open kitchen features a large center island, gas cooking, walk-in pantry, and coffee/wine bar with sink. The breakfast area opens to a grilling deck and screened porch. The first-floor primary suite includes a tray ceiling, two walk-in closets, and a luxurious en suite bath. Upstairs, a private suite offers a bedroom, recreation area, and bath. The walk-out lower level features a family room with stacked-stone fireplace, built-ins, sunroom, second primary suite, flex rooms, and conditioned storage.
Home Details
Home Type
- Single Family
Est. Annual Taxes
- $8,590
Year Built
- Built in 2007
Lot Details
- 0.49 Acre Lot
- Irrigation
- Marsh on Lot
HOA Fees
- $822 Monthly HOA Fees
Home Design
- Cape Cod Architecture
- Brick Exterior Construction
- Slab Foundation
- Fire Rated Drywall
- Composition Roof
- HardiePlank Siding
Interior Spaces
- 5,146 Sq Ft Home
- 2-Story Property
- Wet Bar
- Built-in Bookshelves
- Tray Ceiling
- Cathedral Ceiling
- Ceiling Fan
- Skylights
- Recessed Lighting
- 2 Fireplaces
- Gas Fireplace
- Thermal Windows
- Bay Window
- Window Screens
- Insulated Doors
- Formal Dining Room
- Screened Porch
- Fire and Smoke Detector
Kitchen
- Eat-In Kitchen
- Butlers Pantry
- Built-In Oven
- Gas Cooktop
- Range Hood
- Microwave
- Dishwasher
- ENERGY STAR Qualified Appliances
- Kitchen Island
- Granite Countertops
- Disposal
Flooring
- Wood
- Carpet
- Tile
Bedrooms and Bathrooms
- 5 Bedrooms
- Walk-In Closet
- Double Vanity
- Garden Bath
- Solar Tube
Laundry
- Dryer
- Washer
Attic
- Attic Access Panel
- Walk-In Attic
- Finished Attic
Finished Basement
- Heated Basement
- Walk-Out Basement
- Basement Fills Entire Space Under The House
- Interior Basement Entry
Parking
- 2 Car Direct Access Garage
- Oversized Parking
- Workshop in Garage
- Side or Rear Entrance to Parking
- Automatic Garage Door Opener
- Driveway
Outdoor Features
- Spa
- Deck
- Patio
Schools
- Matoaka Elementary School
- Lois S Hornsby Middle School
- Jamestown High School
Utilities
- Forced Air Zoned Heating and Cooling System
- Heating System Uses Natural Gas
- Heat Pump System
- Vented Exhaust Fan
- Programmable Thermostat
- Tankless Water Heater
- Hot Water Circulator
- Natural Gas Water Heater
- Grinder Pump
Listing and Financial Details
- Assessor Parcel Number 43-2-10-0-0017
Community Details
Overview
- $1,940 Additional Association Fee
- Association fees include clubhouse, comm area maintenance, common area, management fees, pool, recreational facilities, reserves, security
- Association Phone (757) 253-6976
- Governors Land Subdivision
- Property managed by Governors Land Foundation
- Community Lake
Amenities
- Picnic Area
- Common Area
- Clubhouse
- Community Center
- Community Storage Space
Recreation
- Boat Ramp
- Boat Dock
- RV or Boat Storage in Community
- Marina
- Beach
- Golf Course Community
- Tennis Courts
- Community Basketball Court
- Sport Court
- Community Playground
- Fitness Center
- Community Pool
- Children's Pool
- Life Guard
- Putting Green
- Jogging Path
Security
- Security Guard
- Resident Manager or Management On Site
- Gated Community
Map
Home Values in the Area
Average Home Value in this Area
Tax History
| Year | Tax Paid | Tax Assessment Tax Assessment Total Assessment is a certain percentage of the fair market value that is determined by local assessors to be the total taxable value of land and additions on the property. | Land | Improvement |
|---|---|---|---|---|
| 2025 | $9,141 | $1,101,300 | $158,200 | $943,100 |
| 2024 | $8,590 | $1,101,300 | $158,200 | $943,100 |
| 2023 | $8,590 | $952,200 | $185,000 | $767,200 |
| 2022 | $7,903 | $952,200 | $185,000 | $767,200 |
| 2021 | $7,820 | $930,900 | $185,000 | $745,900 |
| 2020 | $7,820 | $930,900 | $185,000 | $745,900 |
| 2019 | $7,820 | $930,900 | $185,000 | $745,900 |
| 2018 | $7,820 | $930,900 | $185,000 | $745,900 |
| 2017 | $7,820 | $930,900 | $185,000 | $745,900 |
| 2016 | $7,820 | $930,900 | $185,000 | $745,900 |
| 2015 | $3,910 | $930,900 | $185,000 | $745,900 |
| 2014 | $7,168 | $930,900 | $185,000 | $745,900 |
Property History
| Date | Event | Price | List to Sale | Price per Sq Ft |
|---|---|---|---|---|
| 10/24/2025 10/24/25 | For Sale | $1,179,000 | -- | $229 / Sq Ft |
Source: Williamsburg Multiple Listing Service
MLS Number: 2503595
APN: 43-2-10-0-0017
- 3204 Eagles Watch
- 3108 Craig End
- 3319 Reades Way
- 4616 Sir Gilbert Loop
- 405 London Company Way
- 406 London Company Way
- 4241 Teakwood Dr
- 4501 Greendale Dr
- 3700 W Steeplechase Way
- 3604 Bradford
- 4585 Village Park Dr E
- 3500 Carriage House Way
- 3800 Hill Grove Ln
- 2800 Ben Franklin Cir
- 108 Cooley Rd Unit E
- 108 Cooley Rd
- 4816 Village Walk
- 105 Lewis Cir
- 219 Oxford Rd
- 3849 Staffordshire Ln
