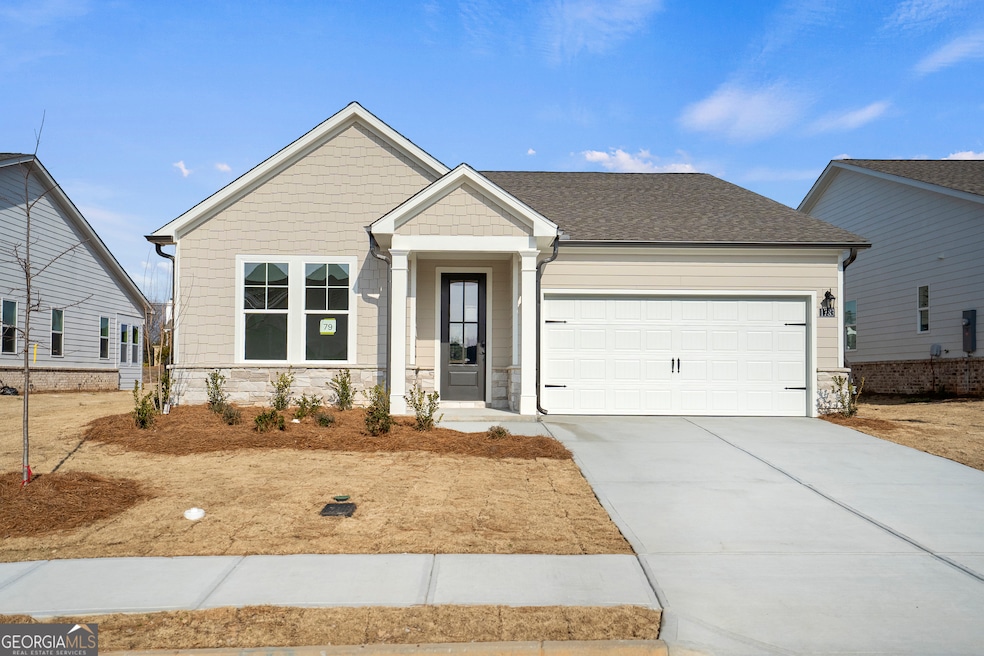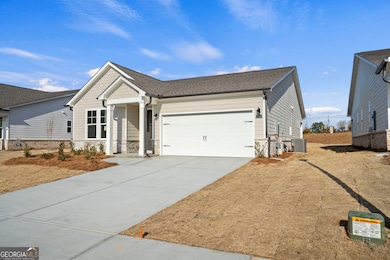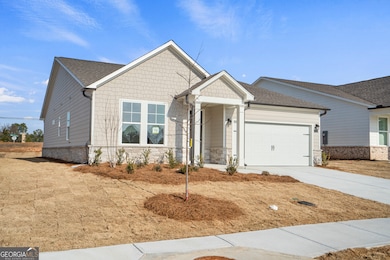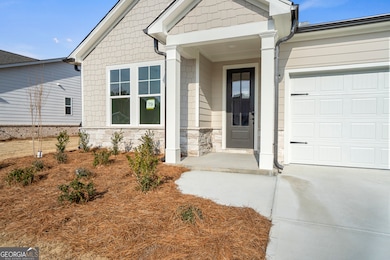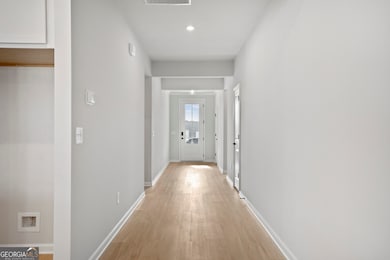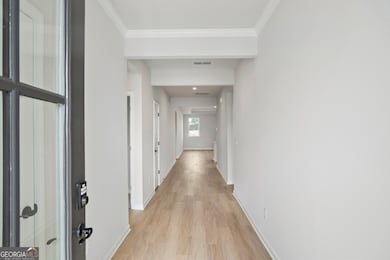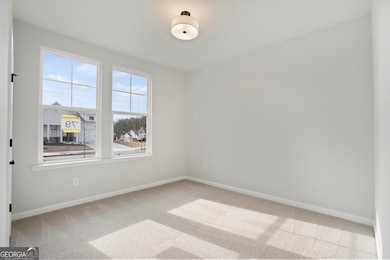1621 Savory Way Loganville, GA 30052
Estimated payment $2,840/month
Highlights
- New Construction
- Gated Community
- Clubhouse
- Active Adult
- Craftsman Architecture
- Corner Lot
About This Home
Welcome to the Daphne A-a stunning 3-bedroom, 2-bathroom home in the sought-after Kelly Preserve community. Spanning 1,916 sqft, this residence is move-in ready and packed with charm. The open-concept design is a haven for natural light, with a living room perfect for hosting gatherings. Culinary enthusiasts will adore the gourmet kitchen, complete with quartz countertops and elegant EVP floors, complemented by an inviting breakfast nook. The Primary Suite is a true retreat, offering ample space and a generously sized closet. The home is enhanced with thoughtful upgrades, including a cozy fireplace and sophisticated tray ceilings. Nestled in an active adult community, Kelly Preserve boasts a gated enclave with spacious ranch-style homes, a pool, clubhouse, fire pit, and professional lawn care. Enjoy the proximity to the Piedmont Eastside Medical Center and the tranquility of a nearby nature reserve. Schedule a visit today during these convenient visiting hours: Visiting Hours: Mon., Tues., Thurs., Fri., Sat. - 10am - 6pm; Wed and Sun - 1pm- 6pm
Home Details
Home Type
- Single Family
Year Built
- Built in 2025 | New Construction
Lot Details
- 9,148 Sq Ft Lot
- Corner Lot
HOA Fees
- $145 Monthly HOA Fees
Home Design
- Craftsman Architecture
- Ranch Style House
- Traditional Architecture
- Slab Foundation
- Composition Roof
- Concrete Siding
- Brick Front
Interior Spaces
- High Ceiling
- Ceiling Fan
- Fireplace
- Entrance Foyer
- Great Room
- Family Room
Kitchen
- Breakfast Area or Nook
- Double Oven
- Cooktop
- Microwave
- Dishwasher
- Disposal
Flooring
- Carpet
- Laminate
Bedrooms and Bathrooms
- 3 Main Level Bedrooms
- Walk-In Closet
- 2 Full Bathrooms
Laundry
- Laundry in Mud Room
- Laundry Room
Location
- Property is near schools
- Property is near shops
Schools
- Magill Elementary School
- Grace Snell Middle School
- South Gwinnett High School
Utilities
- Forced Air Heating and Cooling System
- Gas Water Heater
- High Speed Internet
- Phone Available
- Cable TV Available
Listing and Financial Details
- Tax Lot 59
Community Details
Overview
- Active Adult
- $1,800 Initiation Fee
- Association fees include maintenance exterior, ground maintenance, trash
- Kelly Preserve Subdivision
Recreation
- Community Pool
Additional Features
- Clubhouse
- Gated Community
Map
Home Values in the Area
Average Home Value in this Area
Property History
| Date | Event | Price | List to Sale | Price per Sq Ft | Prior Sale |
|---|---|---|---|---|---|
| 10/16/2025 10/16/25 | Sold | $432,397 | 0.0% | $215 / Sq Ft | View Prior Sale |
| 10/16/2025 10/16/25 | For Sale | $432,397 | 0.0% | $215 / Sq Ft | |
| 10/13/2025 10/13/25 | Off Market | $432,397 | -- | -- | |
| 10/08/2025 10/08/25 | Price Changed | $432,397 | +0.6% | $215 / Sq Ft | |
| 09/13/2025 09/13/25 | Price Changed | $429,900 | -0.6% | $214 / Sq Ft | |
| 08/22/2025 08/22/25 | For Sale | $432,397 | 0.0% | $215 / Sq Ft | |
| 08/12/2025 08/12/25 | Price Changed | $432,397 | 0.0% | $215 / Sq Ft | |
| 08/09/2025 08/09/25 | Price Changed | $432,297 | 0.0% | $215 / Sq Ft | |
| 07/31/2025 07/31/25 | Pending | -- | -- | -- | |
| 07/31/2025 07/31/25 | For Sale | $432,397 | -- | $215 / Sq Ft |
Source: Georgia MLS
MLS Number: 10570141
- 3564 Arrow Root Cir
- 1601 Savory Way
- 3614 Arrow Root Cir
- 1772 Juniper Berry Way
- 1540 Savory Way
- 1762 Juniper Berry Way
- 1693 Juniper Berry Way
- 1610 Savoy Way
- 1692 Juniper Berry Way
- The Edison C Plan at Kelly Preserve
- The Dawson C Plan at Kelly Preserve
- The Glenwood D Plan at Kelly Preserve
- The Daphne A Plan at Kelly Preserve
- 1757 Summit Creek Way
- 1649 Hay Patch Ln
