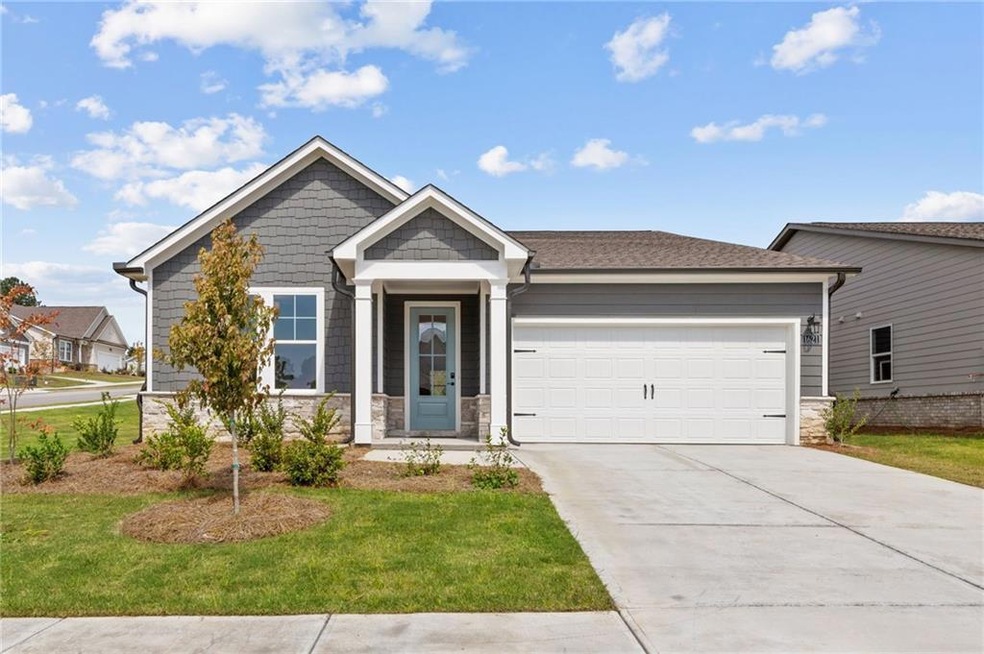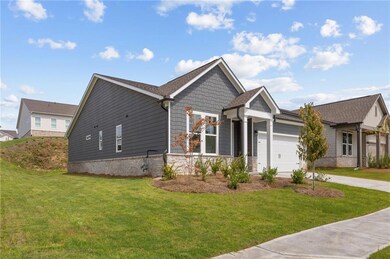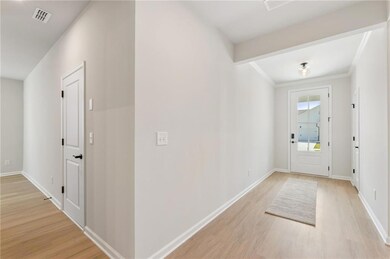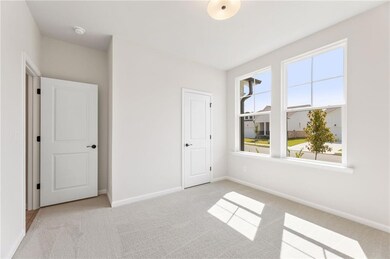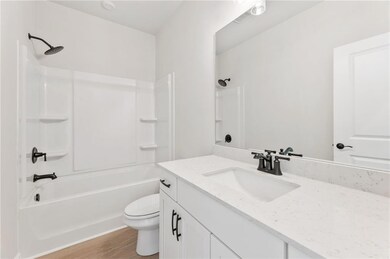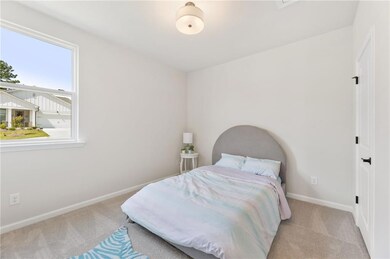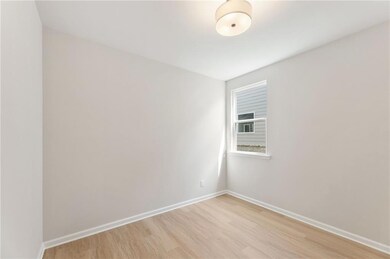1621 Savory Way Loganville, GA 30052
Estimated payment $2,856/month
Highlights
- Open-Concept Dining Room
- Gated Community
- Ranch Style House
- New Construction
- Clubhouse
- Great Room
About This Home
Welcome to The Daphne A, a 3-bedroom, 2-bath home in the sought-after Kelly Preserve active adult community. Offering 2009 sq. ft. and a 2-car garage, this move-in ready residence features an open, light-filled floor plan. The gourmet kitchen is complete with white cabinets, black hardware, quartz countertops, and a pot-filler. The living room connects seamlessly to a breakfast nook, ideal for everyday living. The primary suite includes a tray ceiling and spacious walk-in closet, while a dedicated office provides work-from-home convenience. Kelly Preserve is a gated enclave with amenities including a pool, clubhouse, and professional lawn care. Located near Piedmont Eastside Medical Center and a nature reserve, this home combines comfort, convenience, and an active lifestyle.
Schedule a visit today during these convenient visiting hours: Visiting Hours: Mon., Tues., Thurs., Fri., Sat. - 10am - 6pm; Wed and Sun - 1pm- 6pm
Home Details
Home Type
- Single Family
Year Built
- Built in 2025 | New Construction
Lot Details
- 6,098 Sq Ft Lot
- Lot Dimensions are 150x56
- Property fronts a state road
- Landscaped
- Level Lot
- Private Yard
- Back and Front Yard
HOA Fees
- $145 Monthly HOA Fees
Parking
- 2 Car Attached Garage
- Parking Accessed On Kitchen Level
- Front Facing Garage
- Garage Door Opener
- Driveway
Home Design
- Ranch Style House
- Traditional Architecture
- Slab Foundation
- Composition Roof
- Cement Siding
- Brick Front
- HardiePlank Type
Interior Spaces
- 2,009 Sq Ft Home
- Ceiling height of 9 feet on the main level
- Factory Built Fireplace
- Electric Fireplace
- Double Pane Windows
- Insulated Windows
- Entrance Foyer
- Family Room with Fireplace
- Great Room
- Living Room with Fireplace
- Open-Concept Dining Room
- Computer Room
- Fire and Smoke Detector
Kitchen
- Breakfast Area or Nook
- Open to Family Room
- Breakfast Bar
- Walk-In Pantry
- Double Oven
- Electric Oven
- Gas Cooktop
- Range Hood
- Microwave
- Dishwasher
- Kitchen Island
- Solid Surface Countertops
- Disposal
Flooring
- Carpet
- Tile
- Luxury Vinyl Tile
Bedrooms and Bathrooms
- 3 Main Level Bedrooms
- Walk-In Closet
- 2 Full Bathrooms
- Dual Vanity Sinks in Primary Bathroom
- Shower Only
Laundry
- Laundry in Mud Room
- Laundry Room
Outdoor Features
- Covered Patio or Porch
Location
- Property is near schools
- Property is near shops
Schools
- Magill Elementary School
- Grace Snell Middle School
- South Gwinnett High School
Utilities
- Forced Air Heating and Cooling System
- 110 Volts
- Gas Water Heater
- Phone Available
- Cable TV Available
Listing and Financial Details
- Home warranty included in the sale of the property
- Tax Lot 59
- Assessor Parcel Number R5067 243
Community Details
Overview
- $1,800 Initiation Fee
- Kelly Preserve Subdivision
Recreation
- Community Pool
- Trails
Additional Features
- Clubhouse
- Gated Community
Map
Home Values in the Area
Average Home Value in this Area
Property History
| Date | Event | Price | List to Sale | Price per Sq Ft | Prior Sale |
|---|---|---|---|---|---|
| 10/16/2025 10/16/25 | Sold | $432,397 | 0.0% | $215 / Sq Ft | View Prior Sale |
| 10/16/2025 10/16/25 | For Sale | $432,397 | 0.0% | $215 / Sq Ft | |
| 10/13/2025 10/13/25 | Off Market | $432,397 | -- | -- | |
| 10/08/2025 10/08/25 | Price Changed | $432,397 | +0.6% | $215 / Sq Ft | |
| 09/13/2025 09/13/25 | Price Changed | $429,900 | -0.6% | $214 / Sq Ft | |
| 08/22/2025 08/22/25 | For Sale | $432,397 | 0.0% | $215 / Sq Ft | |
| 08/12/2025 08/12/25 | Price Changed | $432,397 | 0.0% | $215 / Sq Ft | |
| 08/09/2025 08/09/25 | Price Changed | $432,297 | 0.0% | $215 / Sq Ft | |
| 07/31/2025 07/31/25 | Pending | -- | -- | -- | |
| 07/31/2025 07/31/25 | For Sale | $432,397 | -- | $215 / Sq Ft |
Source: First Multiple Listing Service (FMLS)
MLS Number: 7662122
- 3564 Arrow Root Cir
- 1601 Savory Way
- 3614 Arrow Root Cir
- 1772 Juniper Berry Way
- 1540 Savory Way
- 1762 Juniper Berry Way
- 1693 Juniper Berry Way
- 1610 Savoy Way
- 1692 Juniper Berry Way
- The Edison C Plan at Kelly Preserve
- The Dawson C Plan at Kelly Preserve
- The Glenwood D Plan at Kelly Preserve
- The Daphne A Plan at Kelly Preserve
- 1757 Summit Creek Way
- 1649 Hay Patch Ln
