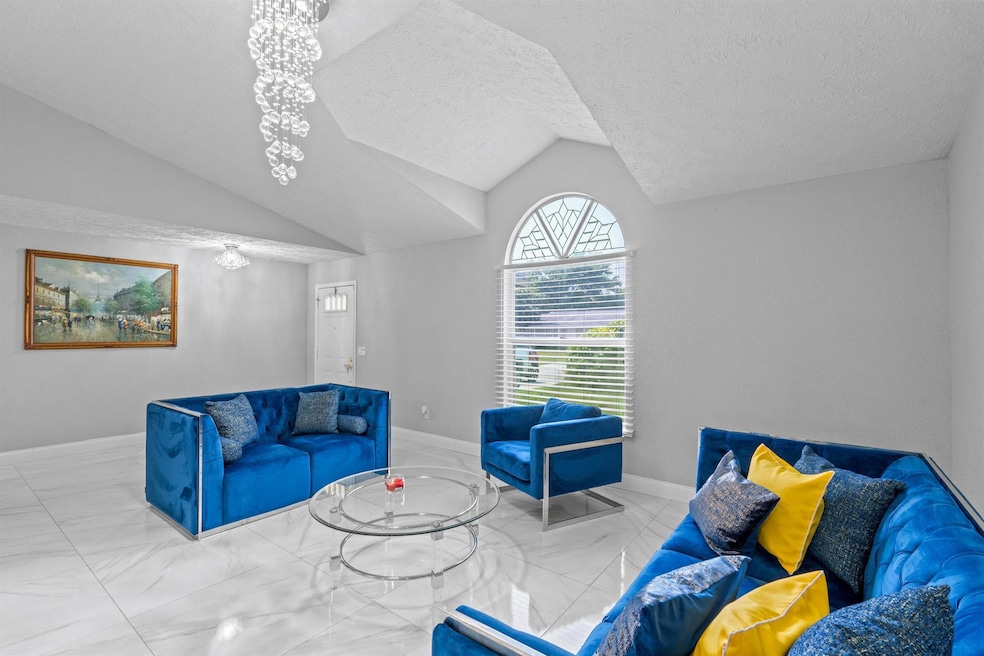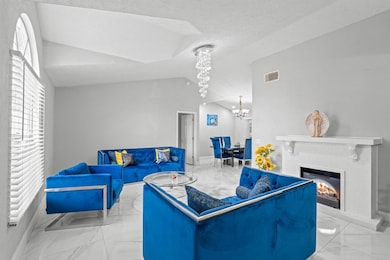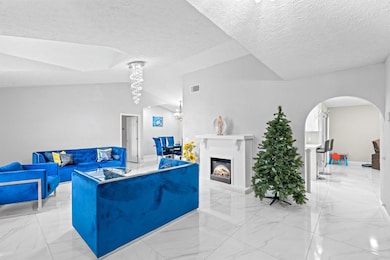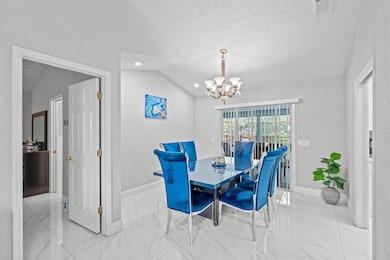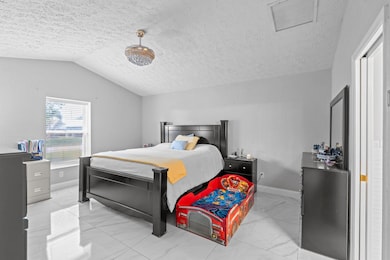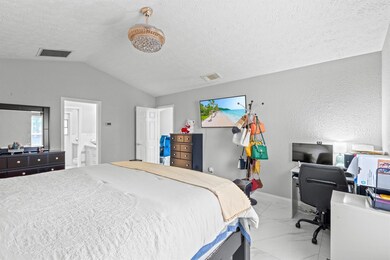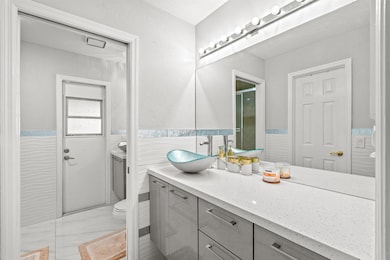1621 SE Mistletoe St Port Saint Lucie, FL 34983
Riverview NeighborhoodEstimated payment $3,144/month
Total Views
4,726
3
Beds
2
Baths
1,948
Sq Ft
$241
Price per Sq Ft
Highlights
- Private Pool
- Converted Garage
- Fireplace
- Marble Flooring
- Skylights
- Separate Shower in Primary Bathroom
About This Home
WELCOME HOME! Plenty of room for family and guests. Recently updated with a new outside kitchen, A/C and roof. Water and A/C Filtration System. The garage has been converted into an additional room, perfect for a home office, gym, or guest room. The home is filled with natural light, creating a warm and inviting atmosphere. Equipped with a generator to ensure you always have power when you need it. Beautiful screened-in pool.
Home Details
Home Type
- Single Family
Est. Annual Taxes
- $7,689
Year Built
- Built in 1988
Lot Details
- 10,000 Sq Ft Lot
- Property is zoned RS-2PS
Parking
- 2 Car Garage
- Converted Garage
- Driveway
Home Design
- Studio
- Frame Construction
Interior Spaces
- 1,948 Sq Ft Home
- 1-Story Property
- Furnished or left unfurnished upon request
- Skylights
- Fireplace
- Family Room
- Marble Flooring
Kitchen
- Electric Range
- Microwave
Bedrooms and Bathrooms
- 3 Bedrooms
- Split Bedroom Floorplan
- Closet Cabinetry
- Walk-In Closet
- 2 Full Bathrooms
- Dual Sinks
- Separate Shower in Primary Bathroom
Laundry
- Laundry in Garage
- Dryer
- Washer
Pool
- Private Pool
- Screen Enclosure
Utilities
- Central Heating and Cooling System
- Water Purifier
- Septic Tank
- Cable TV Available
Community Details
- Port St Lucie Section 10 Subdivision
Listing and Financial Details
- Assessor Parcel Number 342054504340004
- Seller Considering Concessions
Map
Create a Home Valuation Report for This Property
The Home Valuation Report is an in-depth analysis detailing your home's value as well as a comparison with similar homes in the area
Home Values in the Area
Average Home Value in this Area
Tax History
| Year | Tax Paid | Tax Assessment Tax Assessment Total Assessment is a certain percentage of the fair market value that is determined by local assessors to be the total taxable value of land and additions on the property. | Land | Improvement |
|---|---|---|---|---|
| 2024 | $6,621 | $373,000 | $142,500 | $230,500 |
| 2023 | $6,621 | $303,700 | $120,000 | $183,700 |
| 2022 | $5,999 | $264,500 | $105,000 | $159,500 |
| 2021 | $5,398 | $205,700 | $60,000 | $145,700 |
| 2020 | $3,928 | $183,800 | $48,000 | $135,800 |
| 2019 | $1,627 | $89,817 | $0 | $0 |
| 2018 | $1,531 | $88,143 | $0 | $0 |
| 2017 | $1,728 | $149,900 | $28,000 | $121,900 |
| 2016 | $1,698 | $134,000 | $21,600 | $112,400 |
| 2015 | $1,706 | $105,500 | $14,800 | $90,700 |
| 2014 | $1,643 | $83,303 | $0 | $0 |
Source: Public Records
Property History
| Date | Event | Price | Change | Sq Ft Price |
|---|---|---|---|---|
| 09/08/2025 09/08/25 | Price Changed | $469,899 | 0.0% | $241 / Sq Ft |
| 08/05/2025 08/05/25 | Price Changed | $469,900 | -2.1% | $241 / Sq Ft |
| 03/12/2025 03/12/25 | For Sale | $479,900 | +20.0% | $246 / Sq Ft |
| 02/07/2023 02/07/23 | Sold | $400,000 | 0.0% | $205 / Sq Ft |
| 01/09/2023 01/09/23 | Pending | -- | -- | -- |
| 12/10/2022 12/10/22 | Price Changed | $400,000 | -4.8% | $205 / Sq Ft |
| 11/26/2022 11/26/22 | Price Changed | $420,000 | -2.3% | $216 / Sq Ft |
| 11/17/2022 11/17/22 | For Sale | $430,000 | +62.3% | $221 / Sq Ft |
| 09/30/2020 09/30/20 | Sold | $265,000 | 0.0% | $136 / Sq Ft |
| 08/31/2020 08/31/20 | Pending | -- | -- | -- |
| 08/04/2020 08/04/20 | For Sale | $265,000 | +9.1% | $136 / Sq Ft |
| 03/05/2019 03/05/19 | Sold | $243,000 | +3.6% | $125 / Sq Ft |
| 02/03/2019 02/03/19 | Pending | -- | -- | -- |
| 01/16/2019 01/16/19 | For Sale | $234,500 | -- | $120 / Sq Ft |
Source: BeachesMLS
Purchase History
| Date | Type | Sale Price | Title Company |
|---|---|---|---|
| Warranty Deed | $400,000 | Advisors Title | |
| Warranty Deed | $265,000 | Attorney | |
| Deed | $243,000 | Signature Title Fl Partners |
Source: Public Records
Mortgage History
| Date | Status | Loan Amount | Loan Type |
|---|---|---|---|
| Open | $240,000 | New Conventional | |
| Previous Owner | $243,436 | New Conventional | |
| Previous Owner | $194,400 | New Conventional | |
| Previous Owner | $50,000 | Credit Line Revolving |
Source: Public Records
Source: BeachesMLS
MLS Number: R11070637
APN: 34-20-545-0434-0004
Nearby Homes
- 849 SE Lansdowne Ave
- 1644 SE Haverford St
- 932 SE Damask Ave
- 1713 SE Haverford St
- 751 SE Majestic Terrace
- 738 SE Lansdowne Ave
- 742 SE Majestic Terrace
- 1550 SE Pratt St
- 922 SE Candle Ave
- 1772 Floresta Dr
- 1772 SE Floresta Dr
- 834 SE Walters Terrace
- 1643 SE Ocean Ln
- 1650 SE Ocean Ln
- 655 SE Ron Rico Terrace
- 991 SE Bywood Ave
- 899 SE Walters Terrace
- 1482 SE Kirke Ln
- 761 SE Browning Ave
- 642 SE Streamlet Ave
- 729 SE Lansdowne Ave
- 613 SE Starfish Ave
- 944 SE Browning Ave
- 618 SE Streamlet Ave
- 562 SE Walters Terrace
- 963 SE Atlantus Ave
- 925 SE Albatross Ave
- 726 SE Seahouse Dr
- 1971 SE Manth Ln
- 2041 SE Floresta Dr
- 438 SE Streamlet Ave
- 1162 SE Floresta Dr
- 418 SE Guava Terrace
- 1147 SE Preston Ln
- 1075 SE Coral Reef St
- 1143 SE Sabina Ln
- 843 SE Carnival Ave
- 1913 SE Airoso Blvd
- 2102 SE Holland St
- 1998 SW Airoso Blvd
