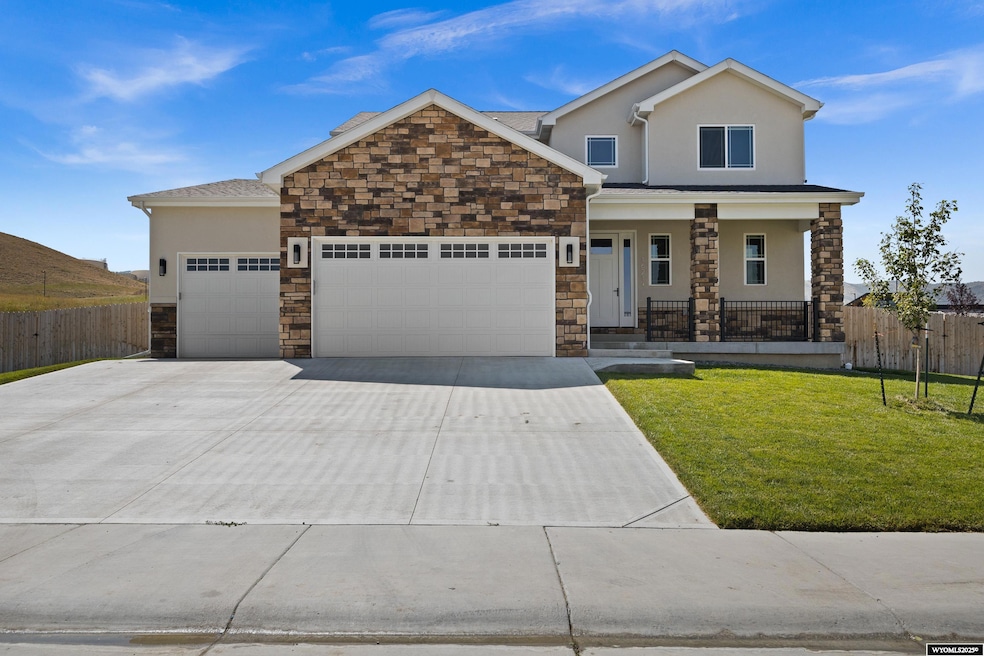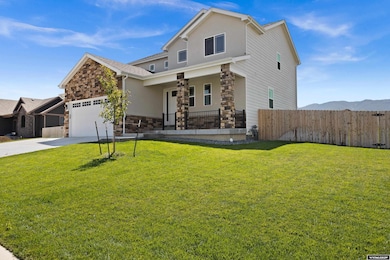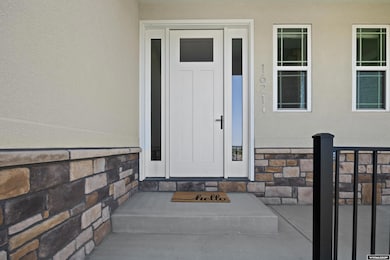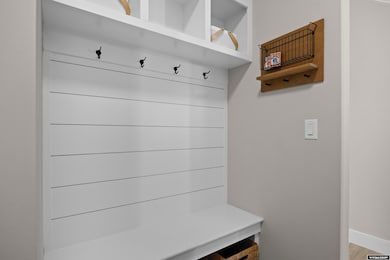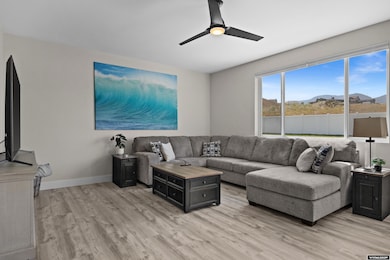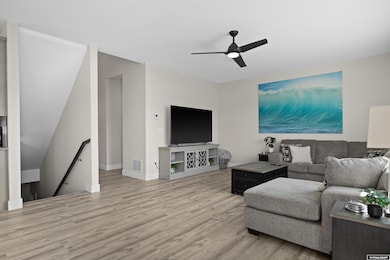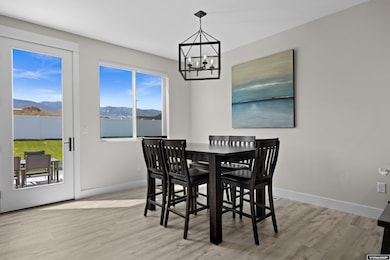1621 Serenity Ln Casper, WY 82601
Central Casper NeighborhoodEstimated payment $4,509/month
Highlights
- RV Access or Parking
- Mountain View
- 4 Car Attached Garage
- 0.35 Acre Lot
- Covered Patio or Porch
- Double Pane Windows
About This Home
Welcome to 1621 Serenity Lane, a beautifully appointed home offering modern comfort and thoughtful design in one of Casper’s desirable neighborhoods. This spacious residence features approximately 2,953 sq. ft., includes five bedrooms and three and a half bathrooms, designed to accommodate both everyday living and entertaining. Inside, the open-concept floor plan flows seamlessly from the living area to the well-appointed kitchen, featuring quality cabinetry, stainless steel appliances, and ample storage. Large windows fill the home with natural light, while the primary suite provides a relaxing retreat with a private bath and generous closet space. This home has been upgraded with an oversized, fully finished insulated and heated 4 car garage, perfect for vehicles, storage, or workspace. Additional highlights include stucco on the front elevation, 9-foot basement walls, Gerkin windows, and central air conditioning for year-round comfort and efficiency. Located near schools, shopping, and recreational amenities, this home combines convenience, functionality, and quality construction throughout. Don’t miss the opportunity to make 1621 Serenity Lane your new home—schedule your private showing today 307-265-5472
Home Details
Home Type
- Single Family
Est. Annual Taxes
- $3,514
Year Built
- Built in 2025
Lot Details
- 0.35 Acre Lot
- Wood Fence
- Landscaped
- Sprinkler System
- Property is zoned R2
HOA Fees
- $8 Monthly HOA Fees
Home Design
- Concrete Foundation
- Architectural Shingle Roof
- Stucco
- Tile
- Stone
Interior Spaces
- 2-Story Property
- Double Pane Windows
- Family Room
- Living Room
- Dining Room
- Mountain Views
- Laundry on upper level
Kitchen
- Oven or Range
- Microwave
- Dishwasher
- Disposal
Flooring
- Carpet
- Tile
- Luxury Vinyl Plank Tile
Bedrooms and Bathrooms
- 5 Bedrooms
- Walk-In Closet
- 3.5 Bathrooms
Basement
- Basement Fills Entire Space Under The House
- Sump Pump
Parking
- 4 Car Attached Garage
- Garage Door Opener
- RV Access or Parking
Schools
- School Of Choice Elementary And Middle School
- School Of Choice High School
Additional Features
- Covered Patio or Porch
- Forced Air Heating and Cooling System
Community Details
- Association fees include maintenance of mailboxes and common areas
- The community has rules related to covenants, conditions, and restrictions
Listing and Financial Details
- Home warranty included in the sale of the property
Map
Home Values in the Area
Average Home Value in this Area
Property History
| Date | Event | Price | List to Sale | Price per Sq Ft |
|---|---|---|---|---|
| 10/23/2025 10/23/25 | For Sale | $799,900 | -- | $271 / Sq Ft |
Source: Wyoming MLS
MLS Number: 20255681
- 0 Harmony Hills Unit 20253916
- 4500 S Poplar #302 A St
- 4500 S Poplar Unit 212 A St
- 4460 S Poplar #308c St
- 1041 Goodstein Dr
- 1121 Goodstein Dr
- 1776 Goodstein Dr
- 1800 Goodstein Dr
- 1786 Goodstein Dr
- 4291 S Coffman Ave
- 4271 S Coffman Ave
- 4721 S Oak St
- 4281 S Coffman Ave
- 4261 S Coffman Ave
- 4251 S Coffman Ave
- 4241 S Coffman Ave
- 4231 S Coffman Ave
- 4211 S Coffman Ave
- 4221 S Coffman Ave
- 4171 S Coffman Ave
- 2955 Central Dr
- 1700 W 25th St
- 2110 Frances St
- 749 W 14th St Unit 26 A
- 415 S Oak St
- 1900 S Missouri Ave
- 2300 E 18th St
- 945 E 3rd St Unit walk out bsmt
- 310 N Center St Unit 310-ALL
- 2385 E 8th St
- 842 E Yellowstone Hwy Unit 842-ALL
- 1114 E 1st St
- 152 S Kenwood St Unit 152 Kenwood
- 3585 Gila Bend
- 3118 Quivera River Rd
- 3870 E 8th St
- 1161 N Melrose St
- 760 Landmark Dr
- 5200 Blackmore Rd
- 730 S 3rd St
