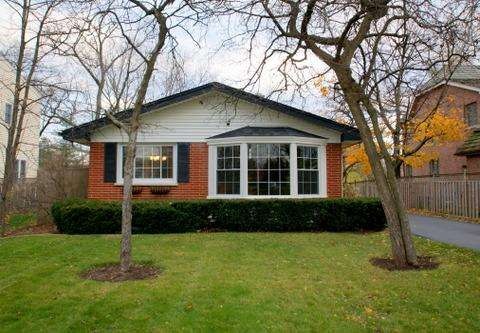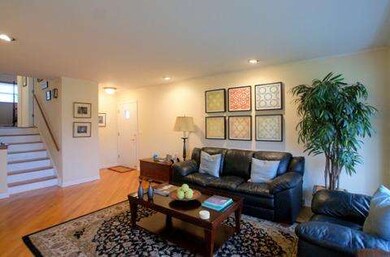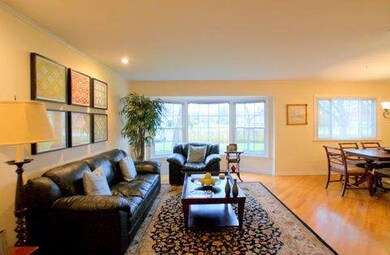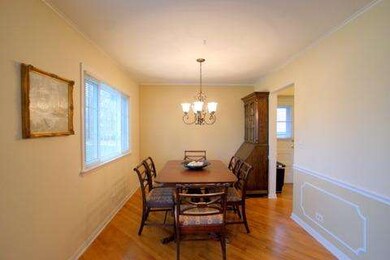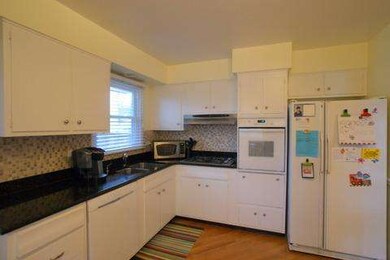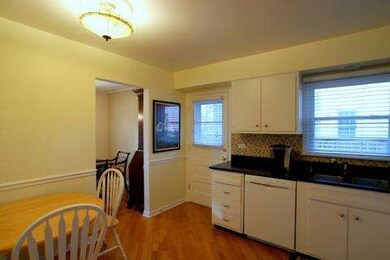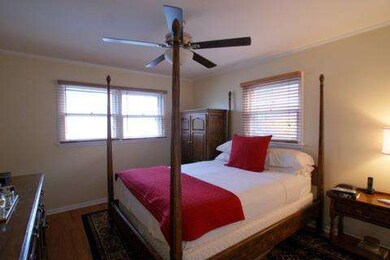
1621 Sunset Ridge Rd Glenview, IL 60025
Highlights
- Wood Flooring
- Detached Garage
- Garage ceiling height seven feet or more
- Pleasant Ridge Elementary School Rated A-
- Breakfast Bar
- Patio
About This Home
As of February 2022SUNNY & STYLISH TRI-LEVEL FILLED WITH DESIGNER UPGRADES! LR/DR COMBO. UPDATED EAT-IN KIT W/GRANITE C-TOPS. 3 BRS W/UPGRADED HALL BA W/GRANITE C-TOPS ON 2ND LEVEL. LL FAMILY ROOM W/ADJACENT UPGRADED 1/2 BA & LAUNDRY/UTIL ROOM. GLEAMING HW FLOORS & LUX GRADE CPTG T-OUT! CONCRETE PATIO AREA + LUSH GREEN BACK YD. 2 C DET GAR W/BONUS 30X24 LOFT AREA CAN CONVERT TO LIVING SP! NEW ROOF, SIDING & SEVERAL NEW WINDOWS!
Last Agent to Sell the Property
RE/MAX Top Performers License #471004433 Listed on: 11/12/2012
Last Buyer's Agent
Christine Ashmore
@properties Christie's International Real Estate License #475139857

Home Details
Home Type
- Single Family
Est. Annual Taxes
- $7,824
Year Built
- 1964
HOA Fees
- $4 per month
Parking
- Detached Garage
- Garage ceiling height seven feet or more
- Garage Transmitter
- Garage Door Opener
- Driveway
- Parking Included in Price
- Garage Is Owned
Home Design
- Tri-Level Property
- Brick Exterior Construction
- Asphalt Shingled Roof
Kitchen
- Breakfast Bar
- Oven or Range
- Microwave
- Dishwasher
Laundry
- Dryer
- Washer
Finished Basement
- Partial Basement
- Finished Basement Bathroom
- Crawl Space
Utilities
- Forced Air Heating and Cooling System
- Heating System Uses Gas
- Lake Michigan Water
Additional Features
- Wood Flooring
- Patio
Listing and Financial Details
- Homeowner Tax Exemptions
Ownership History
Purchase Details
Purchase Details
Home Financials for this Owner
Home Financials are based on the most recent Mortgage that was taken out on this home.Purchase Details
Purchase Details
Home Financials for this Owner
Home Financials are based on the most recent Mortgage that was taken out on this home.Purchase Details
Home Financials for this Owner
Home Financials are based on the most recent Mortgage that was taken out on this home.Similar Homes in the area
Home Values in the Area
Average Home Value in this Area
Purchase History
| Date | Type | Sale Price | Title Company |
|---|---|---|---|
| Warranty Deed | -- | None Listed On Document | |
| Warranty Deed | $470,000 | -- | |
| Interfamily Deed Transfer | -- | None Available | |
| Warranty Deed | $375,000 | None Available | |
| Warranty Deed | $434,000 | Chicago Title Insurance Comp |
Mortgage History
| Date | Status | Loan Amount | Loan Type |
|---|---|---|---|
| Previous Owner | $418,500 | No Value Available | |
| Previous Owner | $368,207 | FHA | |
| Previous Owner | $350,000 | Unknown | |
| Previous Owner | $60,000 | Unknown | |
| Previous Owner | $43,400 | Unknown | |
| Previous Owner | $347,200 | Purchase Money Mortgage | |
| Previous Owner | $146,500 | Balloon | |
| Previous Owner | $160,000 | Balloon | |
| Previous Owner | $183,800 | Unknown | |
| Previous Owner | $89,000 | Credit Line Revolving | |
| Previous Owner | $181,500 | Unknown |
Property History
| Date | Event | Price | Change | Sq Ft Price |
|---|---|---|---|---|
| 02/11/2022 02/11/22 | Sold | $470,000 | -2.1% | $323 / Sq Ft |
| 01/21/2022 01/21/22 | Pending | -- | -- | -- |
| 09/20/2021 09/20/21 | For Sale | $480,000 | +28.0% | $330 / Sq Ft |
| 12/28/2012 12/28/12 | Sold | $375,000 | -6.0% | $234 / Sq Ft |
| 11/20/2012 11/20/12 | Pending | -- | -- | -- |
| 11/12/2012 11/12/12 | For Sale | $399,000 | -- | $249 / Sq Ft |
Tax History Compared to Growth
Tax History
| Year | Tax Paid | Tax Assessment Tax Assessment Total Assessment is a certain percentage of the fair market value that is determined by local assessors to be the total taxable value of land and additions on the property. | Land | Improvement |
|---|---|---|---|---|
| 2024 | $7,824 | $35,347 | $6,200 | $29,147 |
| 2023 | $7,603 | $35,347 | $6,200 | $29,147 |
| 2022 | $7,603 | $35,347 | $6,200 | $29,147 |
| 2021 | $9,105 | $36,582 | $6,355 | $30,227 |
| 2020 | $8,997 | $36,582 | $6,355 | $30,227 |
| 2019 | $8,385 | $40,200 | $6,355 | $33,845 |
| 2018 | $6,960 | $30,262 | $5,580 | $24,682 |
| 2017 | $6,774 | $30,262 | $5,580 | $24,682 |
| 2016 | $6,401 | $30,262 | $5,580 | $24,682 |
| 2015 | $7,486 | $31,435 | $4,805 | $26,630 |
| 2014 | $7,923 | $33,893 | $4,805 | $29,088 |
| 2013 | $7,682 | $33,893 | $4,805 | $29,088 |
Agents Affiliated with this Home
-
Colleen Stein

Seller's Agent in 2022
Colleen Stein
@ Properties
(847) 722-9691
18 in this area
31 Total Sales
-
Sabine Morrow

Buyer's Agent in 2022
Sabine Morrow
@ Properties
(774) 744-0170
1 in this area
30 Total Sales
-
Jane Lee

Seller's Agent in 2012
Jane Lee
RE/MAX
(847) 420-8866
21 in this area
2,348 Total Sales
-
C
Buyer's Agent in 2012
Christine Ashmore
@ Properties
Map
Source: Midwest Real Estate Data (MRED)
MLS Number: MRD08218840
APN: 04-25-300-014-0000
- 1625 Sunset Ridge Rd
- 1329 Glenwood Ave
- 1525 Evergreen Terrace
- 1430 Evergreen Terrace
- 1347 London Ln
- 1406 Meadow Ln
- 1325 E Lake Ave
- 941 Burton Terrace
- 1933 Ridgewood Ln W
- 1302 Bonnie Glen Ln
- 1329 Sanford Ln
- 2022 Brandon Rd
- 2036 Sunset Ridge Rd Unit 1
- 1511 Sequoia Trail
- 900 Pleasant Ln
- 1215 Parker Dr
- 1649 Sequoia Trail
- 737 Becker Rd
- 1545 Winnetka Rd Unit 1545
- 1774 Rogers Ave
