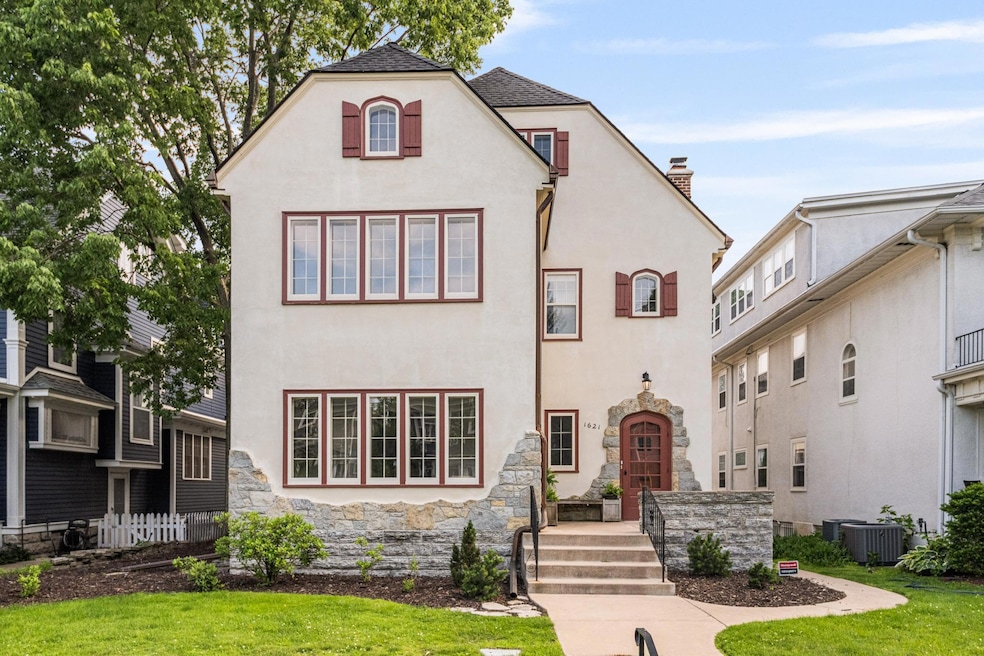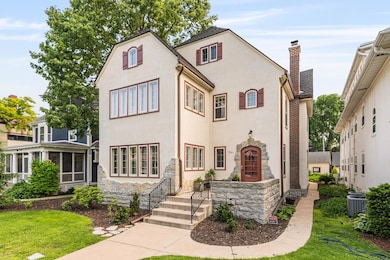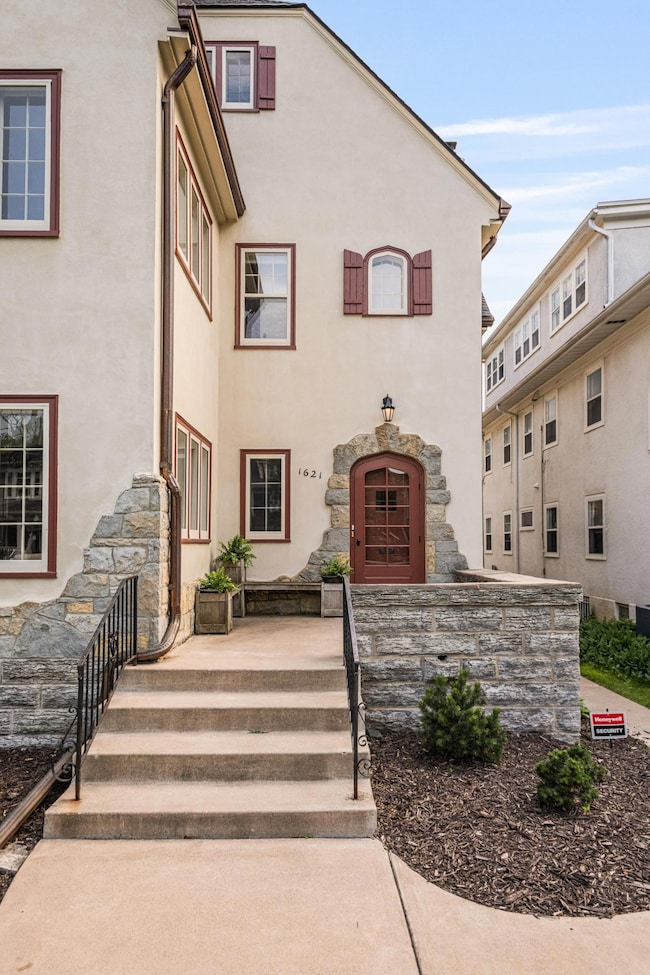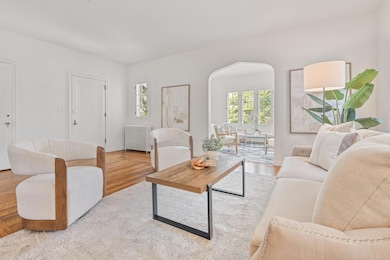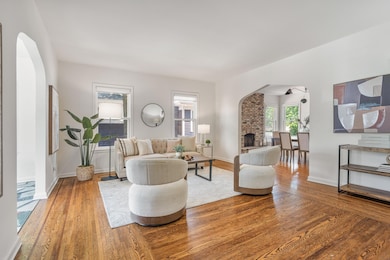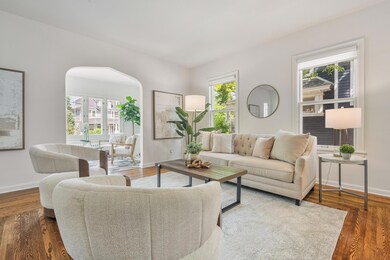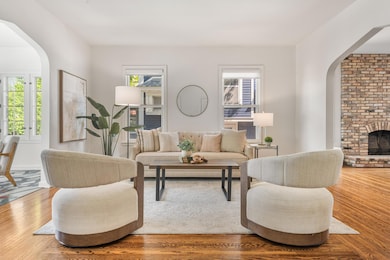1621 W 25th St Minneapolis, MN 55405
East Isles NeighborhoodEstimated payment $7,761/month
Highlights
- Community Garden
- Hot Water Heating System
- Laundry Facilities
- Patio
About This Home
A rare opportunity to own a fully remodeled triplex just steps from Lake of the Isles—offering timeless charm, elevated finishes, and exceptional flexibility. This is not your typical multi-family home. Nearly every surface has been updated by a meticulous owner with the intention of using it as a primary residence. The result? A level of care, craftsmanship, and investment rarely seen in income properties. The two main units span nearly 2,000 square feet each, with spacious layouts, original hardwood floors (including matched inlays), and generous natural light. The second-floor owner's unit features a fully renovated kitchen with custom cabinetry, stone countertops, and in-unit laundry. Each residence offers three large bedrooms, two full bathrooms, expansive living/dining areas, upgraded lighting, and custom closet systems. The third-floor unit is charming and currently tenant-occupied, with an adjoining unfinished space offering remarkable potential—ideal for a studio, expansion, or owner’s suite. Architectural plans and 3-car garage specs included. Originally moved to its current location in 1911 to avoid demolition, the home has a storied history and enduring architecture. Located on a quiet street surrounded by $1M+ homes, with direct access to lakeside living, this property offers both lifestyle and long-term value.
Property Details
Home Type
- Multi-Family
Est. Annual Taxes
- $17,235
Year Built
- Built in 1913
Lot Details
- Lot Dimensions are 50x155
- Few Trees
Parking
- 2 Car Garage
- Garage Door Opener
Home Design
- Triplex
Interior Spaces
- 4,332 Sq Ft Home
- 2-Story Property
Bedrooms and Bathrooms
- 7 Bedrooms
- 5 Bathrooms
Unfinished Basement
- Shared Basement
- Basement Storage
Outdoor Features
- Patio
Utilities
- Hot Water Heating System
- Boiler Heating System
- 100 Amp Service
Listing and Financial Details
- Assessor Parcel Number 3302924240074
Community Details
Overview
- 3 Units
- Lake Of The Isles Add Subdivision
Amenities
- Community Garden
- Laundry Facilities
Map
Home Values in the Area
Average Home Value in this Area
Tax History
| Year | Tax Paid | Tax Assessment Tax Assessment Total Assessment is a certain percentage of the fair market value that is determined by local assessors to be the total taxable value of land and additions on the property. | Land | Improvement |
|---|---|---|---|---|
| 2024 | $17,235 | $945,000 | $432,000 | $513,000 |
| 2023 | $14,668 | $917,000 | $452,000 | $465,000 |
| 2022 | $14,202 | $865,000 | $452,000 | $413,000 |
| 2021 | $13,657 | $836,000 | $434,000 | $402,000 |
| 2020 | $14,776 | $836,000 | $386,900 | $449,100 |
| 2019 | $13,794 | $836,000 | $350,100 | $485,900 |
| 2018 | $13,295 | $760,000 | $320,600 | $439,400 |
| 2017 | $13,678 | $819,000 | $291,500 | $527,500 |
| 2016 | $13,457 | $780,000 | $291,500 | $488,500 |
| 2015 | $13,383 | $743,500 | $291,500 | $452,000 |
| 2014 | -- | $646,500 | $269,400 | $377,100 |
Property History
| Date | Event | Price | List to Sale | Price per Sq Ft |
|---|---|---|---|---|
| 09/15/2025 09/15/25 | For Sale | $1,200,000 | -- | $277 / Sq Ft |
Purchase History
| Date | Type | Sale Price | Title Company |
|---|---|---|---|
| Warranty Deed | $750,000 | Burnet Title |
Source: NorthstarMLS
MLS Number: 6788649
APN: 33-029-24-24-0074
- 2504 Euclid Place
- 2501 E Lake of the Isles Pkwy
- 2505 E Lake of the Isles Pkwy
- 2427 E Lake of the Isles Pkwy
- 2512 Humboldt Ave S
- 2606 Humboldt Ave S Unit 3
- 2225 E Lake of the Isles Pkwy
- 2683 E Lake of the Isles Pkwy
- 2218 W Lake of the Isles Pkwy
- 1308 W 24th St
- 2706 Humboldt Ave S Unit 202
- 2706 Humboldt Ave S Unit 101
- 2308 W Lake of the Isles Pkwy
- 2726 Humboldt Ave S Unit B
- 2322 Oliver Ave S
- 2021 Girard Ave S
- 2739 Girard Ave S Unit 303
- 1425 W 28th St Unit 409
- 2215 Penn Ave S
- 2112 Emerson Ave S Unit 3
- 2409 Fremont Ave S
- 2409 Fremont Ave S
- 2641 Hennepin Ave
- 2610-2618 Fremont Ave S
- 1325 W 27th St
- 2728 Humboldt Ave S
- 2703 Girard Ave S
- 2512 Dupont Ave S Unit 1
- 2625 Emerson Ave S Unit 2625-2
- 1425 W 28th St Unit 108
- 2413 Dupont Ave S
- 2413 Dupont Ave S
- 2315-2321 Dupont Ave S
- 1006 W 24th St
- 2738 Emerson Ave S Unit 2738 Emerson avenue
- 2817 Girard Ave S
- 1920 Fremont Ave S
- 2726 Dupont Ave S
- 2826 Girard Ave S
- 1200 W Franklin Ave
