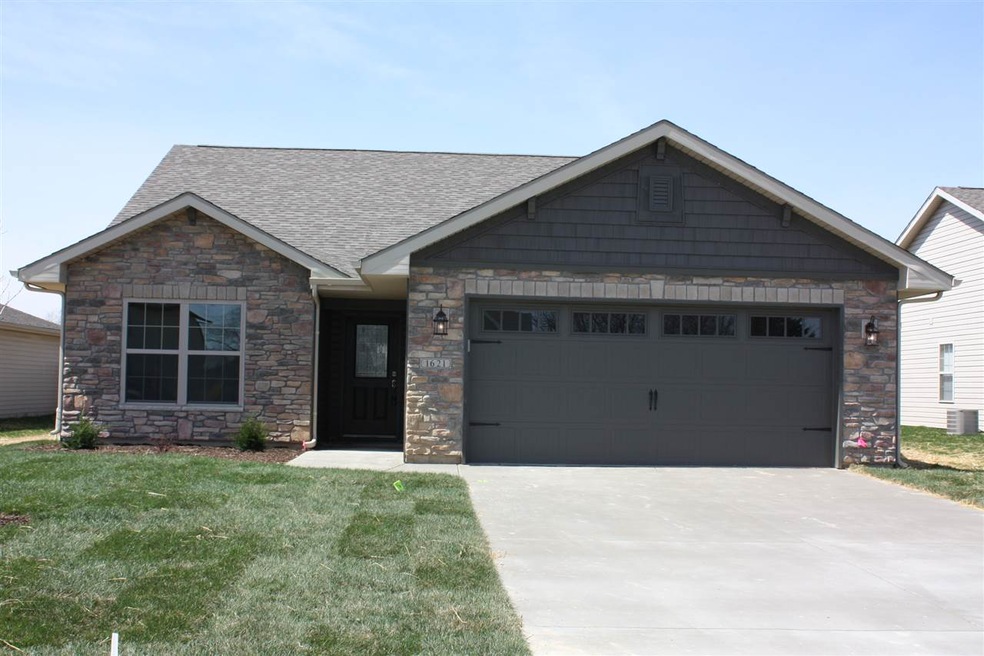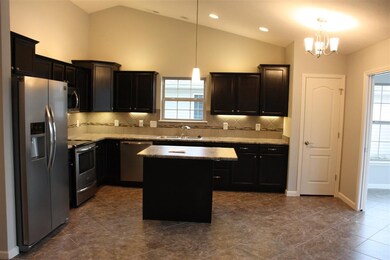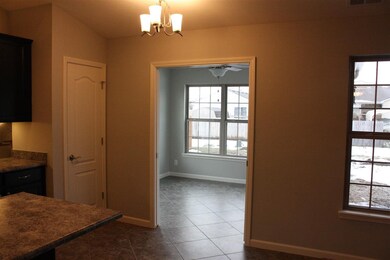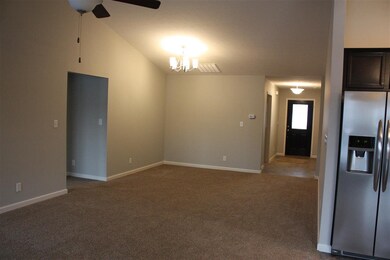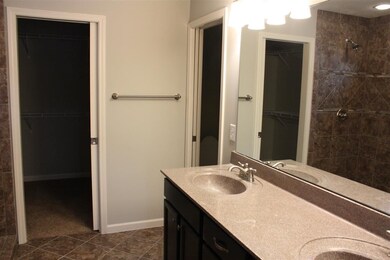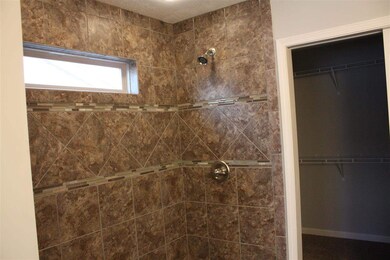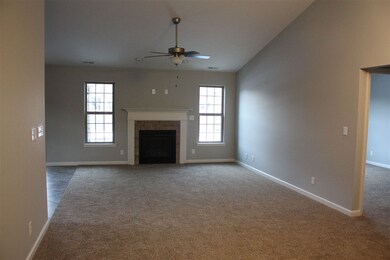1621 Wynterbrooke Dr Kokomo, IN 46901
Estimated Value: $242,000 - $300,000
3
Beds
2
Baths
1,641
Sq Ft
$162/Sq Ft
Est. Value
Highlights
- Open Floorplan
- Backs to Open Ground
- Great Room
- Ranch Style House
- Cathedral Ceiling
- 2 Car Attached Garage
About This Home
As of June 2015#12383-New spec home by Majestic Homes in Wynterbrooke/North Woods Estates area on city's northwest side close to hospital and shopping. This Sable 3 bedroom ranch plan offers Sun Room and over 1640 sq.ft. Large open concept and split bedroom plan with master suite offering huge walk in closet, double raised vanity, and tile shower. Large kitchen with island offering dark staggered cabinets and over and under cabinet lighting and appliances. Front yard with be sodded and offer sprinkler system.
Home Details
Home Type
- Single Family
Est. Annual Taxes
- $3,736
Year Built
- Built in 2014
Lot Details
- 9,148 Sq Ft Lot
- Lot Dimensions are 63x147.40x60.02x160.77
- Backs to Open Ground
- Landscaped
- Level Lot
- Irrigation
Parking
- 2 Car Attached Garage
- Garage Door Opener
- Driveway
Home Design
- Ranch Style House
- Slab Foundation
- Shingle Roof
- Asphalt Roof
- Stone Exterior Construction
- Vinyl Construction Material
Interior Spaces
- Open Floorplan
- Cathedral Ceiling
- Ceiling Fan
- Gas Log Fireplace
- Double Pane Windows
- Insulated Doors
- Entrance Foyer
- Great Room
- Living Room with Fireplace
- Pull Down Stairs to Attic
- Fire and Smoke Detector
- Washer Hookup
Kitchen
- Eat-In Kitchen
- Oven or Range
- Kitchen Island
- Laminate Countertops
- Disposal
Flooring
- Carpet
- Tile
Bedrooms and Bathrooms
- 3 Bedrooms
- Walk-In Closet
- 2 Full Bathrooms
- Double Vanity
- Bathtub with Shower
- Separate Shower
Eco-Friendly Details
- Energy-Efficient Appliances
- Energy-Efficient HVAC
- Energy-Efficient Insulation
- Energy-Efficient Doors
Utilities
- Forced Air Heating and Cooling System
- SEER Rated 13+ Air Conditioning Units
- High-Efficiency Furnace
- Heating System Uses Gas
- Cable TV Available
Additional Features
- Patio
- Suburban Location
Listing and Financial Details
- Assessor Parcel Number 34-03-27-453-033.000-002
Ownership History
Date
Name
Owned For
Owner Type
Purchase Details
Listed on
Sep 12, 2014
Closed on
Jun 4, 2015
Sold by
Majestic Inc
Bought by
Valerie B Batis
List Price
$159,900
Sold Price
$154,900
Premium/Discount to List
-$5,000
-3.13%
Current Estimated Value
Home Financials for this Owner
Home Financials are based on the most recent Mortgage that was taken out on this home.
Estimated Appreciation
$110,978
Avg. Annual Appreciation
5.50%
Purchase Details
Closed on
Oct 15, 2014
Sold by
E Llp
Bought by
Majestic Lafayette
Create a Home Valuation Report for This Property
The Home Valuation Report is an in-depth analysis detailing your home's value as well as a comparison with similar homes in the area
Home Values in the Area
Average Home Value in this Area
Purchase History
| Date | Buyer | Sale Price | Title Company |
|---|---|---|---|
| Valerie B Batis | $154,900 | Moore Title & Escrow Inc | |
| Majestic Lafayette | $81,000 | Turle Creek Management, Inc |
Source: Public Records
Property History
| Date | Event | Price | Change | Sq Ft Price |
|---|---|---|---|---|
| 06/04/2015 06/04/15 | Sold | $154,900 | -3.1% | $94 / Sq Ft |
| 04/24/2015 04/24/15 | Pending | -- | -- | -- |
| 09/12/2014 09/12/14 | For Sale | $159,900 | -- | $97 / Sq Ft |
Source: Indiana Regional MLS
Tax History Compared to Growth
Tax History
| Year | Tax Paid | Tax Assessment Tax Assessment Total Assessment is a certain percentage of the fair market value that is determined by local assessors to be the total taxable value of land and additions on the property. | Land | Improvement |
|---|---|---|---|---|
| 2024 | $3,736 | $218,700 | $26,900 | $191,800 |
| 2022 | $3,480 | $174,000 | $26,200 | $147,800 |
| 2021 | $3,096 | $154,800 | $26,200 | $128,600 |
| 2020 | $2,934 | $146,700 | $26,200 | $120,500 |
| 2019 | $2,940 | $147,000 | $25,300 | $121,700 |
| 2018 | $2,934 | $145,700 | $25,300 | $120,400 |
| 2017 | $2,892 | $143,600 | $25,300 | $118,300 |
| 2016 | $2,656 | $131,800 | $25,300 | $106,500 |
| 2014 | $12 | $400 | $400 | $0 |
| 2013 | $12 | $400 | $400 | $0 |
Source: Public Records
Map
Source: Indiana Regional MLS
MLS Number: 201440406
APN: 34-03-27-453-033.000-002
Nearby Homes
- 608 Wynterbrooke Dr
- 631 Bluegrass Trail
- 2735 W Jefferson St
- 2626 W Sycamore St
- 2600 W Sycamore St
- 2621 Columbus Blvd
- 212 Walker Ave
- 219 Branded Ct
- 1217 Canterview Way
- 1226 Canterview Way
- 211 Magnolia Dr
- 734 Witherspoon Dr
- 2635 W Carter St
- 0 W Jefferson St
- 338 S Dixon Rd
- 235 Greenbriar St
- 2036 Alton Dr
- 534 Sister Martin Dr
- 2517 Lauren Ln
- 1926 Madison Ct
- 2608 Wynterpointe Dr
- 1625 Wynterbrooke Dr
- 1629 Wynterbrooke Dr
- 2636 Wynterpointe Ct
- 2630 Wynterpointe Ct
- 2640 Wynterpointe Ct
- 2605 Wynterpointe Dr
- 1628 Wynterbrooke Dr
- 1633 Wynterbrooke Dr
- 1624 Wynterbrooke Dr
- 2644 Wynterpointe Ct
- 2609 Wynterpointe Dr
- 616 Wynterbrooke Dr
- 1632 Wynterbrooke Dr
- 2613 Wynterpointe Dr
- 1637 Wynterbrooke Dr
- 2648 Wynterpointe Ct
- 612 Wynterbrooke Dr
- 2617 Wynterpointe Ct
- 2652 Wynterpointe Ct
