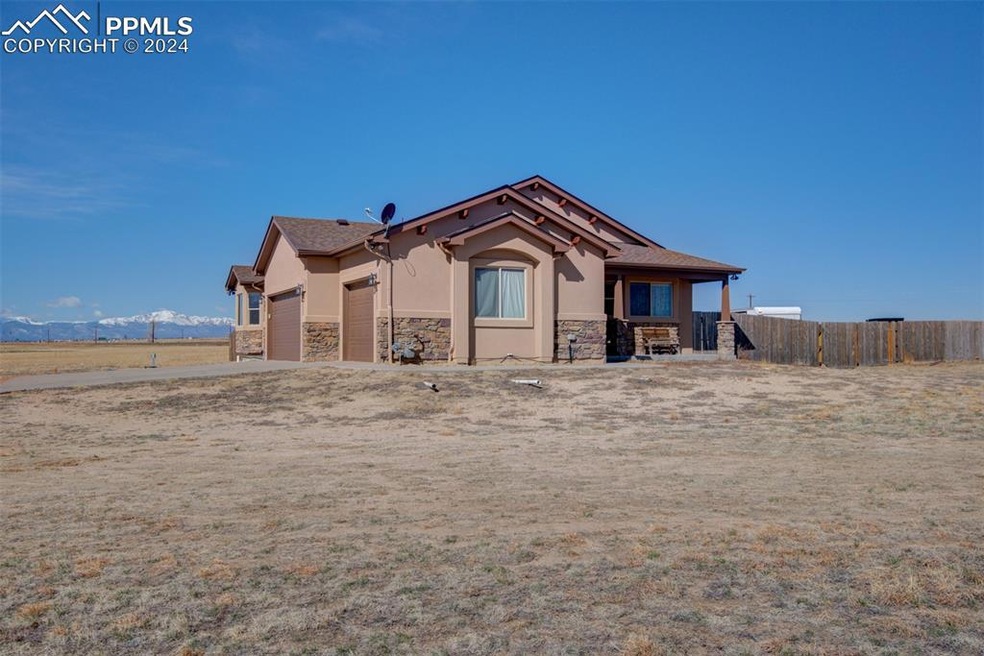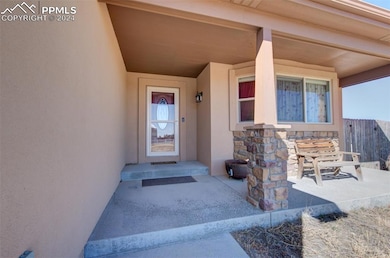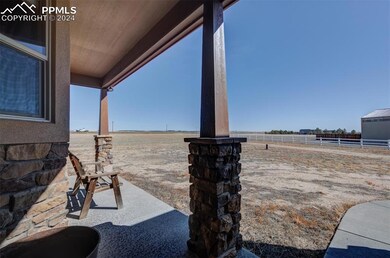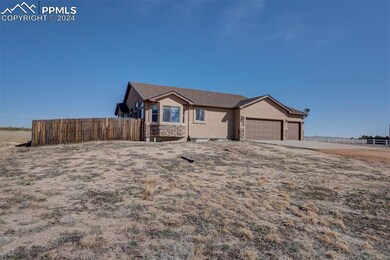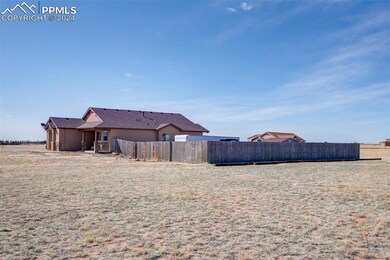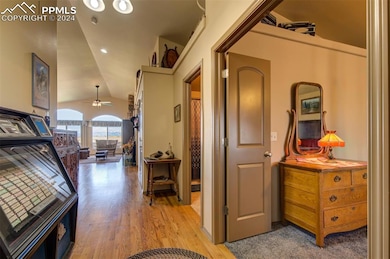
16210 Mcconnell Ct Peyton, CO 80831
Highlights
- Views of Pikes Peak
- Ranch Style House
- 3 Car Attached Garage
- 5 Acre Lot
- Wood Flooring
- Forced Air Heating and Cooling System
About This Home
As of May 2024Welcome to this exquisite stucco/stone residence nestled on 5 sprawling acres just moments north of Falcon, offering convenient proximity to shopping, schools, and more. Step inside to discover an inviting open layout, seamlessly blending the great room, dining area, and kitchen—a perfect setting for gatherings. New gas double range/oven. Adorned with a see-through gas fireplace, the great room extends its warmth and charm into the master bedroom, creating an ambiance that transcends day and night. Designed for effortless main-level living, this ranch-style abode features a master suite, complete with a luxurious spa shower and a water closet separated by a sleek pocket door. Additionally, an office or secondary bedroom with French doors, another full bath, and laundry facilities are all within easy reach. The spacious basement boasts of two more bedrooms, a shared full bath, and a spacious living area, offering ample space for relaxation and recreation. Plumbing and gas line rough-ins await your customization, providing the perfect opportunity to add a wet bar and fireplace to suit your preferences. Outside, the property boasts partial fencing along with turf and rock accents, complementing the patio area for outdoor enjoyment. A sturdy Tuff Shed with shelving provides convenient storage solutions, while a newer roof ensures peace of mind. Welcome home to a lifestyle of comfort and sophistication.
Last Agent to Sell the Property
Access Real Estate Professionals Inc Listed on: 04/09/2024
Home Details
Home Type
- Single Family
Est. Annual Taxes
- $1,678
Year Built
- Built in 2012
Lot Details
- 5 Acre Lot
- Rural Setting
- Level Lot
HOA Fees
- $10 Monthly HOA Fees
Parking
- 3 Car Attached Garage
Property Views
- Pikes Peak
- Mountain
Home Design
- Ranch Style House
- Shingle Roof
- Stucco
Interior Spaces
- 2,876 Sq Ft Home
- Gas Fireplace
Kitchen
- Microwave
- Dishwasher
Flooring
- Wood
- Carpet
- Tile
Bedrooms and Bathrooms
- 4 Bedrooms
- 3 Full Bathrooms
Basement
- Partial Basement
- Crawl Space
Utilities
- Forced Air Heating and Cooling System
- 1 Water Well
Community Details
- Association fees include management
Ownership History
Purchase Details
Home Financials for this Owner
Home Financials are based on the most recent Mortgage that was taken out on this home.Purchase Details
Home Financials for this Owner
Home Financials are based on the most recent Mortgage that was taken out on this home.Purchase Details
Home Financials for this Owner
Home Financials are based on the most recent Mortgage that was taken out on this home.Purchase Details
Home Financials for this Owner
Home Financials are based on the most recent Mortgage that was taken out on this home.Purchase Details
Home Financials for this Owner
Home Financials are based on the most recent Mortgage that was taken out on this home.Purchase Details
Purchase Details
Similar Homes in Peyton, CO
Home Values in the Area
Average Home Value in this Area
Purchase History
| Date | Type | Sale Price | Title Company |
|---|---|---|---|
| Special Warranty Deed | $655,000 | Fidelity National Title | |
| Warranty Deed | $620,000 | Stewart Title | |
| Warranty Deed | $318,000 | Heritage Title | |
| Warranty Deed | $350,385 | Fidelity National Title Insu | |
| Warranty Deed | $40,000 | -- | |
| Warranty Deed | -- | Unified Title Company | |
| Warranty Deed | $85,700 | Unified Title Company |
Mortgage History
| Date | Status | Loan Amount | Loan Type |
|---|---|---|---|
| Open | $561,000 | New Conventional | |
| Previous Owner | $429,999 | VA | |
| Previous Owner | $409,700 | VA | |
| Previous Owner | $406,483 | VA | |
| Previous Owner | $401,000 | VA | |
| Previous Owner | $366,000 | New Conventional | |
| Previous Owner | $352,000 | VA | |
| Previous Owner | $308,752 | VA | |
| Previous Owner | $307,625 | VA | |
| Previous Owner | $298,625 | VA | |
| Previous Owner | $330,687 | FHA | |
| Previous Owner | $293,400 | Future Advance Clause Open End Mortgage |
Property History
| Date | Event | Price | Change | Sq Ft Price |
|---|---|---|---|---|
| 05/17/2024 05/17/24 | Sold | $655,000 | +0.8% | $228 / Sq Ft |
| 05/17/2024 05/17/24 | Off Market | $649,900 | -- | -- |
| 04/14/2024 04/14/24 | Pending | -- | -- | -- |
| 04/09/2024 04/09/24 | For Sale | $649,900 | +4.8% | $226 / Sq Ft |
| 03/21/2023 03/21/23 | Sold | $620,000 | 0.0% | $376 / Sq Ft |
| 02/20/2023 02/20/23 | Pending | -- | -- | -- |
| 02/02/2023 02/02/23 | Price Changed | $620,000 | -2.4% | $376 / Sq Ft |
| 01/30/2023 01/30/23 | Price Changed | $635,000 | -5.9% | $385 / Sq Ft |
| 01/24/2023 01/24/23 | For Sale | $674,900 | -- | $409 / Sq Ft |
Tax History Compared to Growth
Tax History
| Year | Tax Paid | Tax Assessment Tax Assessment Total Assessment is a certain percentage of the fair market value that is determined by local assessors to be the total taxable value of land and additions on the property. | Land | Improvement |
|---|---|---|---|---|
| 2025 | $1,564 | $49,760 | -- | -- |
| 2024 | $1,407 | $40,580 | $8,440 | $32,140 |
| 2023 | $1,407 | $40,580 | $8,440 | $32,140 |
| 2022 | $1,678 | $36,510 | $6,380 | $30,130 |
| 2021 | $1,795 | $37,550 | $6,560 | $30,990 |
| 2020 | $1,579 | $32,080 | $5,710 | $26,370 |
| 2019 | $1,552 | $32,080 | $5,710 | $26,370 |
| 2018 | $1,378 | $27,700 | $4,100 | $23,600 |
| 2017 | $1,370 | $27,700 | $4,100 | $23,600 |
| 2016 | $1,418 | $28,630 | $4,140 | $24,490 |
| 2015 | $1,412 | $28,630 | $4,140 | $24,490 |
| 2014 | -- | $27,010 | $5,120 | $21,890 |
Agents Affiliated with this Home
-

Seller's Agent in 2024
Luther Benson
Access Real Estate Professionals Inc
(719) 528-2406
2 in this area
62 Total Sales
-
S
Buyer's Agent in 2024
Stacy Weber
HomeSmart
(303) 858-8100
2 in this area
41 Total Sales
-
S
Seller's Agent in 2023
Shawn Turner
Keller Williams Partners Realty
Map
Source: Pikes Peak REALTOR® Services
MLS Number: 1236685
APN: 42230-01-004
- 16034 E McCara Ct
- 16761 Prairie Vista Ln
- 16160 Prairie Vista Ln
- 11354 Mckissick Rd
- 10935 Mckissick Rd
- 11424 Mckissick Rd
- 16741 U S 24
- 16741 E Us Highway 24
- 10130 Heritage Park Trail
- 0 Unknown Unit 22797619
- 0 Unknown Unit REC9310541
- 0 Unknown Unit 4105570
- 0 E Highway 24 Unit REC8052412
- 0 E Highway 24 Unit 4788053
- 12035 Tracy Ln
- 12060 Bradshaw Rd
- 9611 Curtis Rd
- 8735 Palomino Ridge View
- 17940 Countdown Dr
- 0 E Judge Orr Rd Unit 2955069
