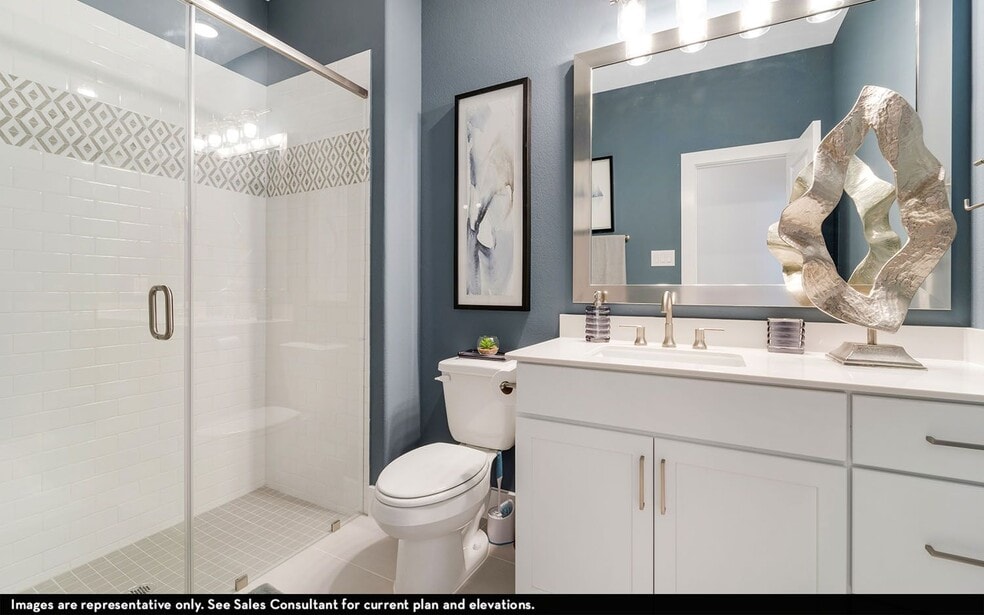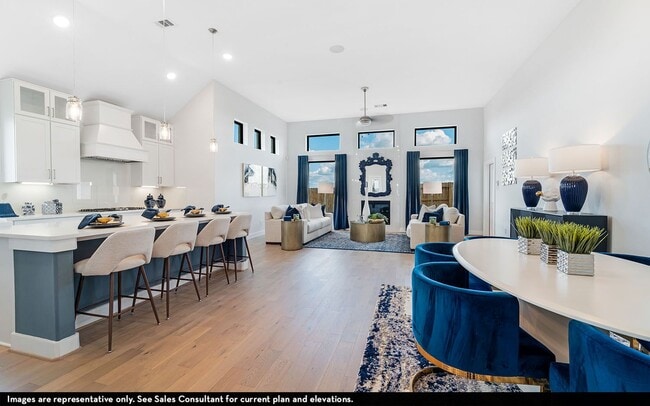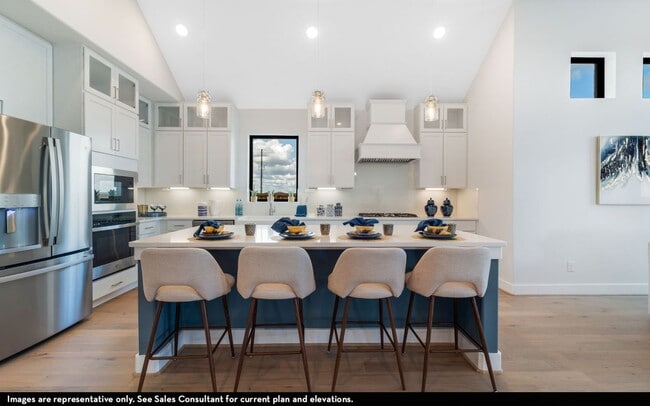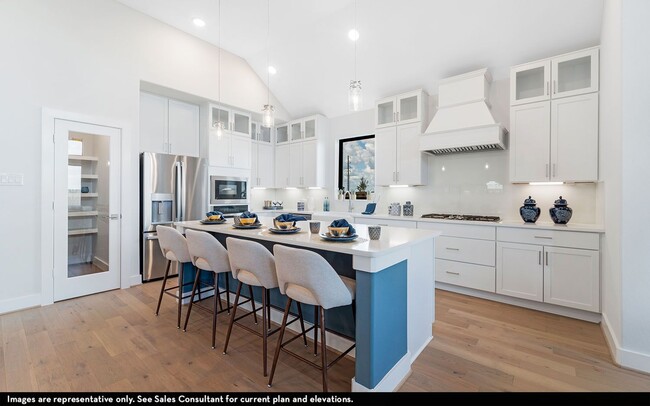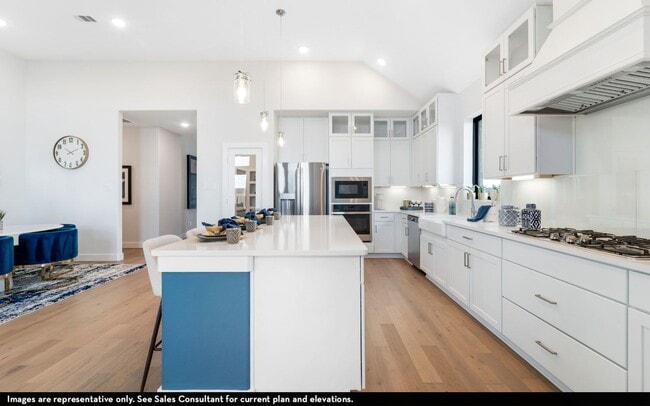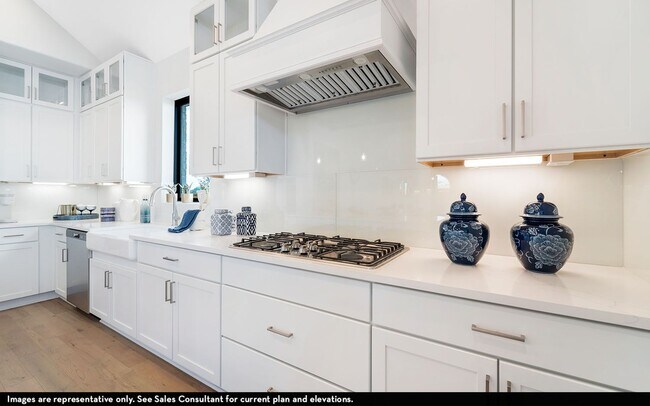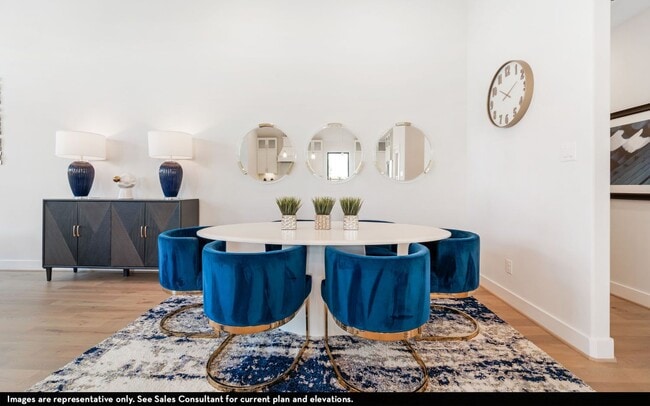
Estimated payment $4,494/month
Highlights
- Fitness Center
- New Construction
- Mud Room
- Moore Middle School Rated A-
- Clubhouse
- Community Pool
About This Home
The Southfork home will take your breath away! Expanding 3,452 square feet, with five spacious bedrooms and four full bathrooms, there's enough room for the whole family! Upon entry, you're met with a secluded study room, with three windows giving you a tremendous amount of natural light! If you're needing the extra space, feel free to opt for a 6th bedroom with a walk-in closet instead! Across the hall lies the secondary bedroom, along with a full bathroom. The walk-in utility room gives you access to a convenient mud room, as well as the 2-car garage. For extra storage, you can add on another half-car garage, or a 3rd-car. Down the hall resides the heart of the home - the huge family room with the option to include a fireplace, as well as the adjacent kitchen and dining area. The kitchen features exciting elements like granite countertops, designer light fixtures, industry-leading appliances, and the option to include an island. You can also opt to upgrade to a designer kitchen equipped with a 36 cooktop oven with a vent hood, and other stunning features. If you love to enjoy the outdoors, opt to include a rear covered patio off of the family room. Finishing off the first floor is the gorgeous master suite. Space is no issue in this area of the house! With two walk-in closets, there's plenty of storage space. The bedroom has three windows, boasting amazing natural light as well as a conveniently designed master bath. Your master bathroom has cultured marble countertops...
Builder Incentives
Years: 1-2: 3.99% - Years 3-30: 499% Fixed Mortgage Rate.
Sales Office
| Monday - Saturday |
10:00 AM - 6:00 PM
|
| Sunday |
12:00 PM - 6:00 PM
|
Home Details
Home Type
- Single Family
HOA Fees
- $148 Monthly HOA Fees
Parking
- 2 Car Garage
Home Design
- New Construction
Interior Spaces
- 2-Story Property
- Fireplace
- Mud Room
Bedrooms and Bathrooms
- 6 Bedrooms
- 4 Full Bathrooms
Community Details
Recreation
- Fitness Center
- Community Pool
- Park
- Hiking Trails
- Trails
Additional Features
- Clubhouse
Map
Other Move In Ready Homes in Green Meadows
About the Builder
- 16313 Flatlands Way
- Green Meadows
- Green Meadows
- 15508 Fm 428
- 6202 Private Road 902 Unit 1
- 14770 Florence Cooper Ln
- 4436 Cotton Seed Way
- 4412 Cotton Seed Way
- 4408 Cotton Seed Way
- Creekview Meadows
- Creekview Meadows
- Creekview Meadows
- Cambridge Crossing - 60'
- 14549 Flossie St
- 1925 Halkin Rd
- 4408 Lamplights Dr
- Mosaic - Mosaic Townhomes
- 4505 Lamplights Dr
- 14566 Helena St
- 15851 Old Dairy Frm Rd
