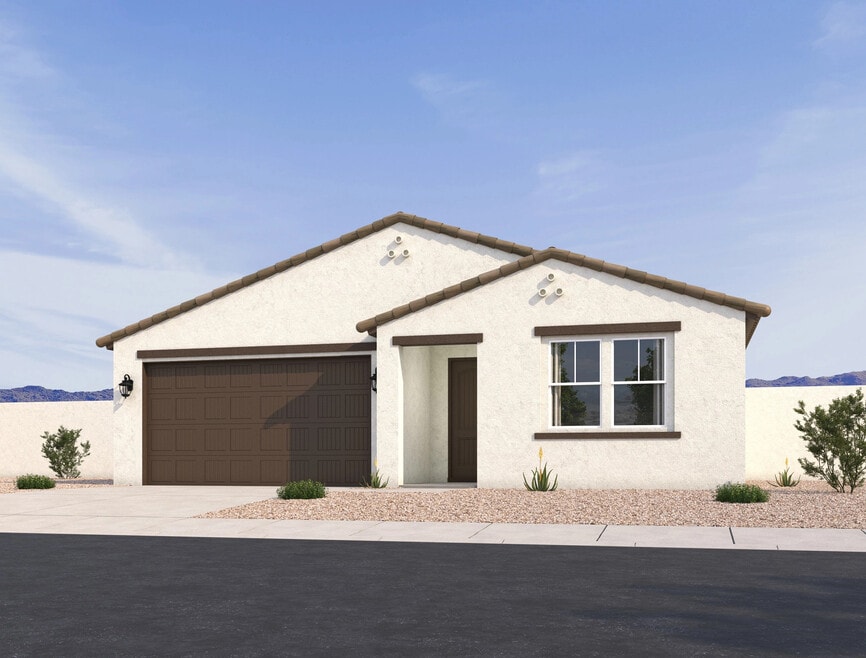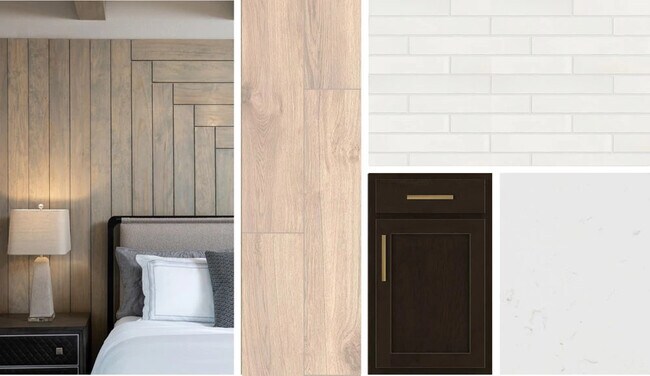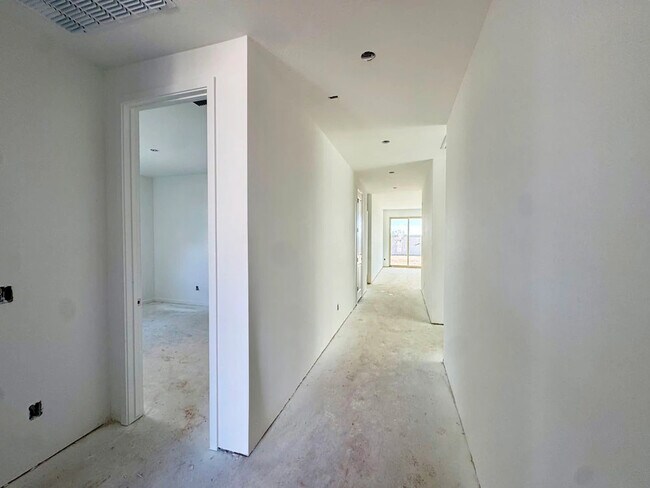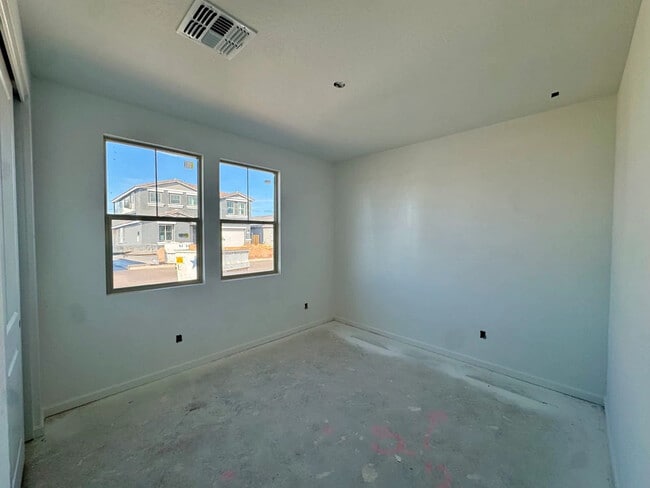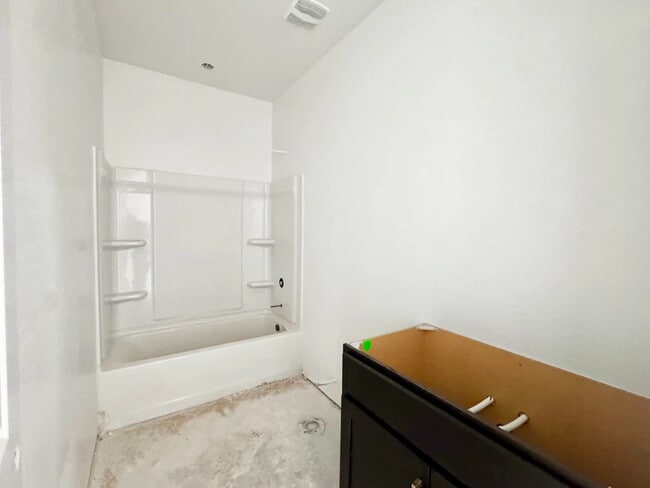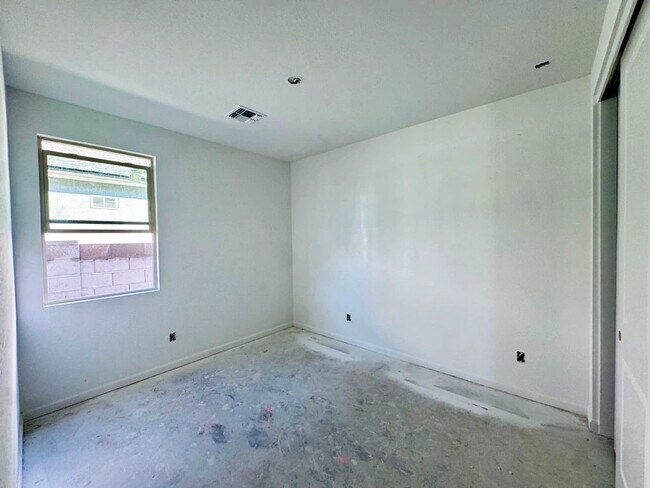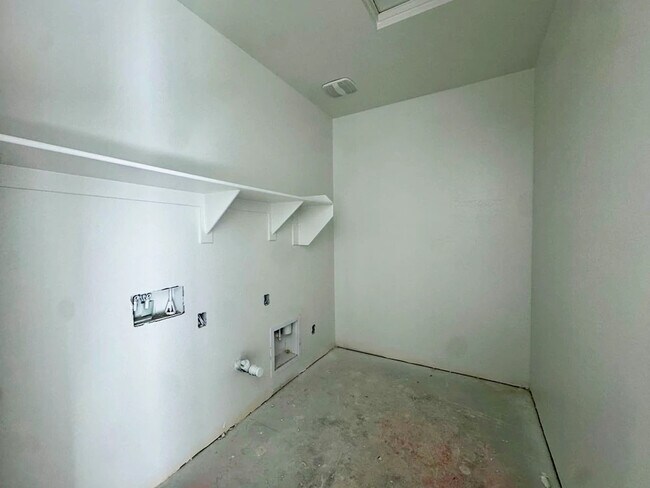
Estimated payment $2,755/month
Highlights
- New Construction
- Community Pool
- Outdoor Cooking Area
- Gated Community
- Community Basketball Court
- Den
About This Home
Discover the beautifully crafted Larkspur floorplan—an inviting single-story 1,949 square foot home offering 3 bedrooms, 2.5 bathrooms, a flexible den, and a 2-car garage, all wrapped in a timeless Spanish-style exterior. With 2,047 square feet of thoughtfully designed living space, this home blends comfort, functionality, and designer style.Curated with selections from the sophisticated Oxford Collection, the interior features rich stained cabinetry, quartz countertops with delicate veining, a designer tile backsplash, wood-look tile flooring, and upgraded hardware and plumbing fixtures throughout. The open-concept design is anchored by a spacious great room, highlighted by a 12-foot sliding glass door that brings in natural light and connects effortlessly to the backyard—perfect for entertaining or everyday living.Additional features include 8-foot interior doors, window blinds, a full stainless steel appliance package with refrigerator, plus a washer, dryer, and a soft water loop for added convenience.Located in the gated Visara community in Surprise, near 163rd Avenue and Visara Parkway, residents enjoy access to a range of amenities including a community pool, basketball court, BBQ and picnic areas, a tot lot, scenic trails, and more. With quick access to Loop 303 and Route 60, everything you need is just minutes away.
Builder Incentives
At Ashton Woods, we’ve built our reputation on expertly crafted, beautifully designed homes—and now we’re making it even easier for you to move into a new construction home.Right now, we're offering below-market rates - as low as a 3.49% 30-year
Sales Office
| Monday |
10:00 AM - 6:00 PM
|
| Tuesday |
10:00 AM - 6:00 PM
|
| Wednesday |
2:00 PM - 6:00 PM
|
| Thursday |
10:00 AM - 6:00 PM
|
| Friday |
10:00 AM - 6:00 PM
|
| Saturday |
10:00 AM - 6:00 PM
|
| Sunday |
Closed
|
Home Details
Home Type
- Single Family
HOA Fees
- $185 Monthly HOA Fees
Parking
- 2 Car Garage
Taxes
- No Special Tax
Home Design
- New Construction
Interior Spaces
- 1-Story Property
- Living Room
- Dining Room
- Den
- Breakfast Area or Nook
Bedrooms and Bathrooms
- 3 Bedrooms
- Walk-In Closet
Additional Features
- Green Certified Home
- Covered Patio or Porch
Community Details
Overview
- Association fees include ground maintenance, security
Amenities
- Outdoor Cooking Area
- Community Barbecue Grill
- Picnic Area
Recreation
- Community Basketball Court
- Community Pool
- Tot Lot
- Trails
Security
- Gated Community
Map
Other Move In Ready Homes in Visara
About the Builder
- Visara
- 16086 W Red Bird Rd
- 16170 W Red Bird Rd
- 16224 W Pinnacle Vista Dr
- 16223 W Pinnacle Vista Dr
- 16231 W Straight Arrow Ln
- 16092 W Red Bird Rd
- 16158 W Red Bird Rd
- 16230 W Pinnacle Vista Dr
- 27290 N 162nd Dr
- 27304 N 162nd Dr
- 16229 W Pinnacle Vista Dr
- 16226 W Bajada Rd
- 16232 W Bajada Rd
- 16231 W Bajada Rd
- 157XX W Jomax Rd
- 23424(apx) W Jomax Rd
- 32612 N 163rd Ave Unit 16
- 27864 N 158th Ave
- 27864 N 158th Ave Unit 3
