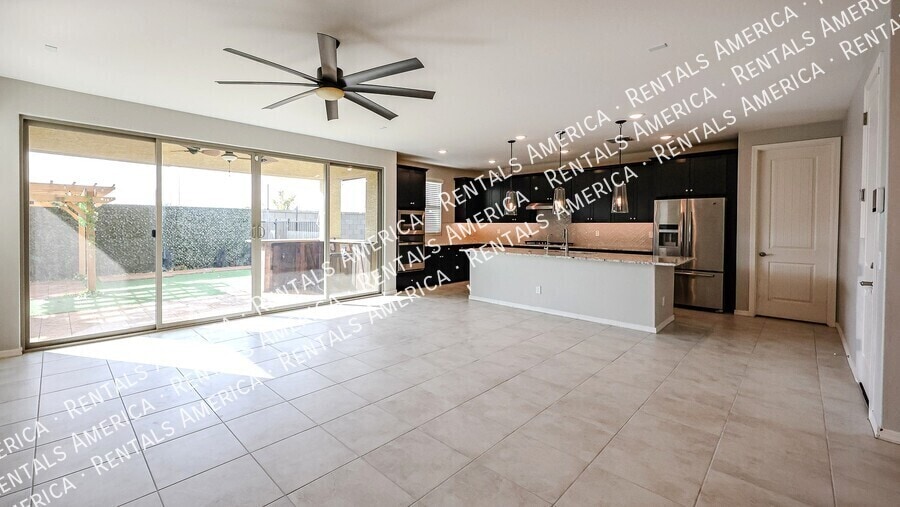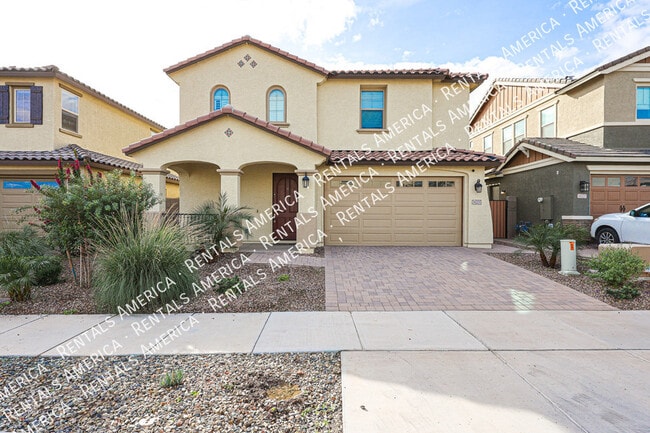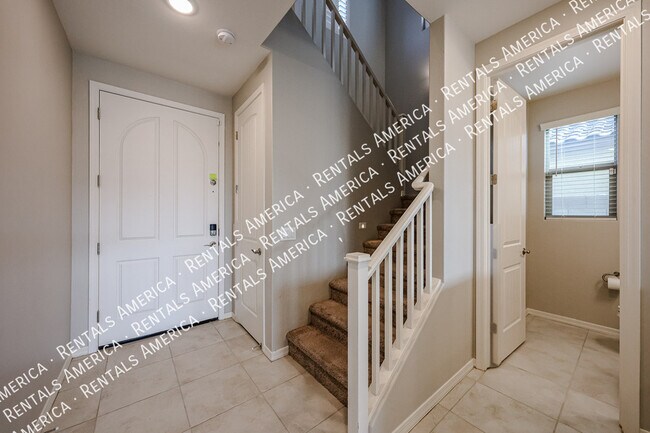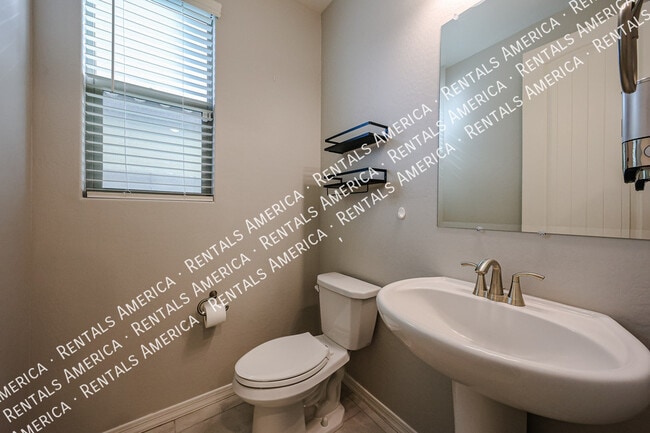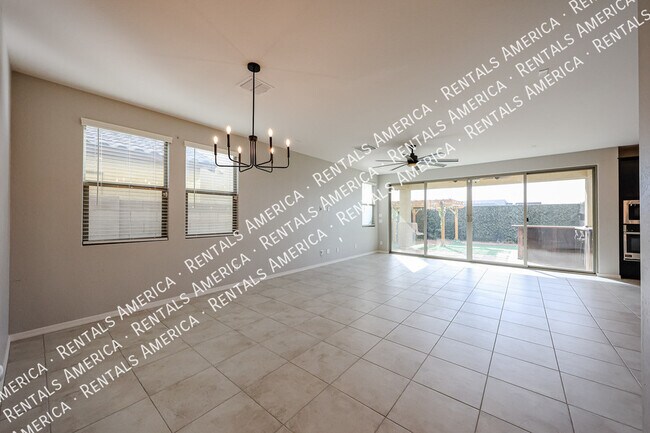16215 W Camino de Oro Surprise, AZ 85387
About This Home
This is the one! Don't wait to lock in this deal to live in this beautiful home offering 3 full bedrooms, 2.5 baths, plus large loft in the Escalante Community of Surprise. First floor provides tile floors, ample indoor and outdoor living space, custom wide sliding glass doors to manicured backyard, shaded covered patio, gazebo and built in bar top. Side yards are gated and have turf, pavers, or rubber mulch. L-shaped kitchen, gas stove top and impressive island bar and sizable pantry. Ceiling fans throughout and all bedrooms, spacious laundry room, and bonus loft upstairs. Neighborhood play spaces just steps away from the home. Additional community amenities include a aquatic center, pickleball, bocce ball, basketball courts, playgrounds, and walking trails. Residents also have access to more parks and a zipline for children. Don't wait, tour and apply today!
One Time Admin Fee: $300, Pet Deposit: $300/pet (if applicable), Service Fee: 2%. $39/month Resident Benefits Package, Helping Heroes Discount Available!
Carpet
Cats Allowed
Ceramic Tile
Community Pool
Disposal
Dogs Allowed
Garage
Pets Allowed

Map
Property History
| Date | Event | Price | List to Sale | Price per Sq Ft |
|---|---|---|---|---|
| 11/01/2025 11/01/25 | For Rent | $2,099 | -- | -- |
- 23764 N 162nd Ave
- 23781 N 162nd Ave
- 16213 W Soft Wind Dr
- 16241 W Soft Wind Dr
- 23790 N 161st Ave
- 16267 W Soft Wind Dr
- 23670 N 160th Ct
- 16227 W Mariposa Grande
- 23769 N 163rd Dr
- 23805 N 163rd Dr
- Sea Ranch Plan at Escalante - North Shore
- Timber Cove Plan at Escalante - Sonoma Coast
- Pelican Bay Super Garage Plan at Escalante - Sonoma Coast
- Harris Beach Super Garage w/Loft Plan at Escalante - Sonoma Coast
- Duncan's Point Plan at Escalante - Sonoma Coast
- Pelican Bay Super Garage w/Loft Plan at Escalante - Sonoma Coast
- Harris Beach Super Garage Plan at Escalante - Sonoma Coast
- Harris Beach Plan at Escalante - North Shore
- Drakes Bay Plan at Escalante - Sonoma Coast
- Rockaway Plan at Escalante - North Shore
- 23733 N 163rd Dr
- 24080 N 162nd Ln
- 24081 N 163rd Dr
- 16423 W Charlotte Dr
- 16630 N Pat Tillman Blvd
- 16755 W Sand Hills Rd
- 16685 W Questa Dr
- 17357 W Smoketree Dr
- 25334 N 163rd Dr
- 15627 W Hackamore Dr
- 15915 W Gray Fox Trail
- 15849 W Gray Fox Trail
- 15940 W Gray Fox Trail
- 24955 N 170th Dr
- 24913 N 170th Dr
- 24885 N 170th Dr
- 15825 W Gray Fox Trail
- 24940 N 170th Dr
- 15612 W Smoketree Dr
- 25110 N 170th Ln
