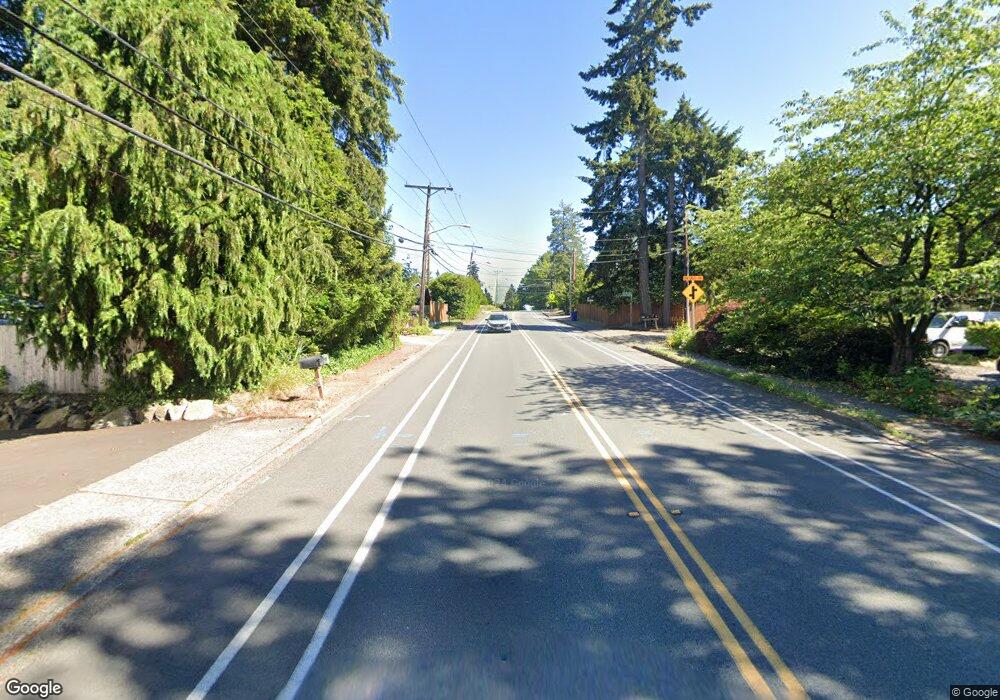16219 Simonds Rd NE Kenmore, WA 98028
Moorlands Neighborhood
5
Beds
5
Baths
3,813
Sq Ft
6,534
Sq Ft Lot
About This Home
This home is located at 16219 Simonds Rd NE, Kenmore, WA 98028. 16219 Simonds Rd NE is a home located in King County with nearby schools including Moorlands Elementary School, Northshore Junior High School, and Inglemoor High School.
Create a Home Valuation Report for This Property
The Home Valuation Report is an in-depth analysis detailing your home's value as well as a comparison with similar homes in the area
Home Values in the Area
Average Home Value in this Area
Tax History Compared to Growth
Map
Nearby Homes
- 16219 Simonds Rd NE Unit 2
- 15970 82nd Place NE
- 16831 84th Ln NE
- 8403 NE 156th St
- 8407 NE 156th St
- 8401 NE 156th St
- 8401 NE 169th St
- 15505 81st Ave NE
- 16743 79th Place NE
- 16422 76th Ave NE
- 16503 76th Ave NE
- 7634 NE 170th St
- 16 Xxx 76th Place NE
- 9127 NE 160th Place
- 7609 NE 155th St
- 8826 NE 173rd Place Unit C
- 8834 NE 173rd Place Unit C
- 8904 NE 173rd Place Unit A
- 8922 NE 173rd Place Unit A
- 8907 NE 152nd Place
- 16346 Simonds Rd NE
- 16215 Simonds Rd NE Unit 3
- 16211 Simonds Rd NE Unit 4
- 16209 Simonds Rd NE
- 16210 Simonds Rd NE
- 16354 Simonds Rd NE
- 8323 NE 162nd Ct
- 16229 Simonds Rd NE
- 16206 Simonds Rd NE
- 16221 Simonds Rd NE
- 16343 84th Ave NE
- 16360 Simonds Rd NE
- 16225 Simonds Rd NE
- 16205 84th Ave NE
- 148 XX 84th Ave NE
- 16366 Simonds Rd NE
- 8319 NE 162nd Ct
- 16307 Simonds Rd NE
- 16353 84th Ave NE
- 16109 Simonds Rd NE
