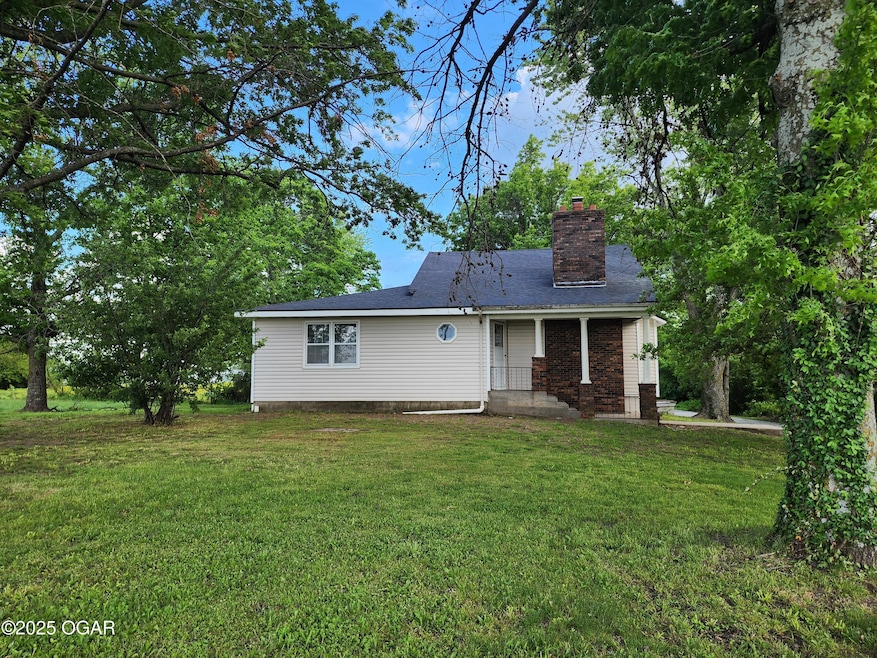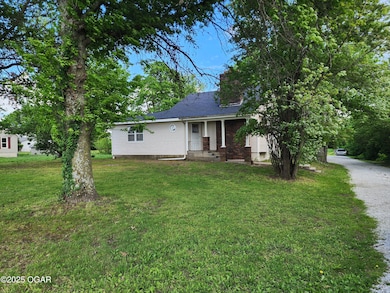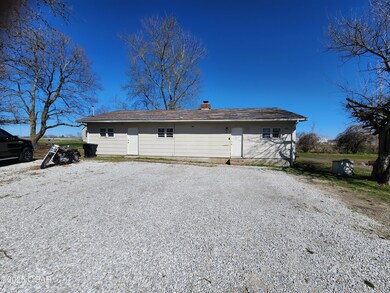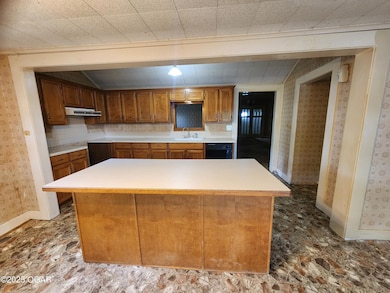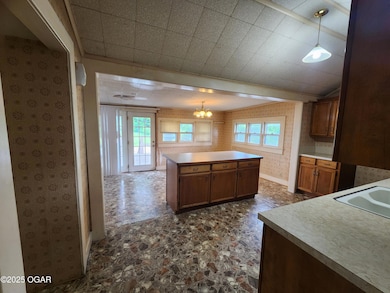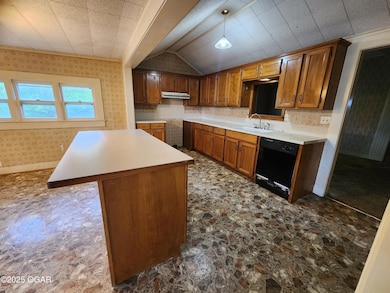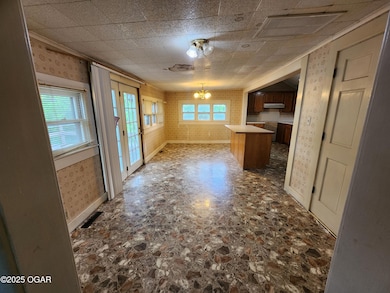1622 &1624 W Fairview Ave Carthage, MO 64836
Estimated payment $1,602/month
Highlights
- Popular Property
- Deck
- Bonus Room
- Horses Allowed On Property
- Ranch Style House
- Covered Patio or Porch
About This Home
Price reduced so you can add your paint and flooring!!!! Do you need an INLAW HOME, HOME BUSINESS space, Air B&B space, ADDITIONAL INCOME with EASY HIGHWAY ACCESS???? Possibilities are endless. Here are 2 freestanding homes, each home has 3bdrm/2bthrm and these are on almost 2 acres on the very edge of Carthage not in city limits. Combined square footage is almost 3500sq' Back home had one bathroom recently remodeled, c h/a installed and hot water heater installed March 2025, siding on front house was installed approx. summer 2021, both roofs were installed spring of 2018. Both homes were being used as rentals. Past tenants have told me there are lots of deer and turkeys on the back of the property. Owner is an agent in another state and listing agent is the owners daughter.
Home Details
Home Type
- Single Family
Est. Annual Taxes
- $1,487
Lot Details
- 1 Acre Lot
- Partially Fenced Property
- Barbed Wire
- Property is zoned County
Parking
- Gravel Driveway
Home Design
- Ranch Style House
- Traditional Architecture
- Slab Foundation
- Poured Concrete
- Wood Frame Construction
- Composition Roof
- Vinyl Siding
- Hardboard
- Vinyl Construction Material
Interior Spaces
- 3,460 Sq Ft Home
- Ceiling Fan
- Decorative Fireplace
- Living Room
- Dining Room
- Bonus Room
- Utility Room
- Property Views
Flooring
- Carpet
- Laminate
- Vinyl
Bedrooms and Bathrooms
- 6 Bedrooms
- 4 Full Bathrooms
Basement
- Walk-Out Basement
- Exterior Basement Entry
- Sump Pump
Outdoor Features
- Deck
- Covered Patio or Porch
Schools
- Steadley Elementary School
Horse Facilities and Amenities
- Horses Allowed On Property
Utilities
- Central Heating and Cooling System
- Septic System
Listing and Financial Details
- Assessor Parcel Number 14401700000007000
Map
Home Values in the Area
Average Home Value in this Area
Tax History
| Year | Tax Paid | Tax Assessment Tax Assessment Total Assessment is a certain percentage of the fair market value that is determined by local assessors to be the total taxable value of land and additions on the property. | Land | Improvement |
|---|---|---|---|---|
| 2024 | $1,488 | $31,800 | $4,620 | $27,180 |
| 2023 | $1,488 | $31,800 | $4,620 | $27,180 |
| 2022 | -- | $23,300 | $4,620 | $18,680 |
| 2020 | $1,048 | $21,860 | $4,620 | $17,240 |
| 2019 | $1,050 | $21,860 | $4,620 | $17,240 |
| 2018 | $1,005 | $20,950 | $0 | $0 |
| 2017 | $1,008 | $20,950 | $0 | $0 |
| 2016 | $1,037 | $21,630 | $0 | $0 |
Property History
| Date | Event | Price | Change | Sq Ft Price |
|---|---|---|---|---|
| 09/07/2025 09/07/25 | For Sale | $279,900 | 0.0% | $81 / Sq Ft |
| 09/07/2025 09/07/25 | Price Changed | $279,900 | +3.7% | $81 / Sq Ft |
| 08/14/2025 08/14/25 | Pending | -- | -- | -- |
| 08/02/2025 08/02/25 | Price Changed | $269,900 | -3.6% | $78 / Sq Ft |
| 07/18/2025 07/18/25 | Price Changed | $279,900 | -3.4% | $81 / Sq Ft |
| 06/25/2025 06/25/25 | Price Changed | $289,900 | -3.3% | $84 / Sq Ft |
| 04/24/2025 04/24/25 | Price Changed | $299,900 | -10.5% | $87 / Sq Ft |
| 03/21/2025 03/21/25 | For Sale | $334,900 | -- | $97 / Sq Ft |
Source: Ozark Gateway Association of REALTORS®
MLS Number: 251388
APN: 14-4.0-17-00-000-007.000
- 1622&1624 W Fairview Ave
- 1704 Liam St
- 1641 Alexandra Dr
- 2038 W Trolley Car Ln
- 2000 Amber Ln
- 2012 Beau Dr
- Lot 3 2nd Addition (Piper)
- Lot 3 2nd Addition (Piper Dr) Unit 3
- 1253 Wilson Rd
- TBD Hazel Ave
- 1300 S Baker Blvd
- Tbd S Country Club Rd
- 1422 W Macon St
- 1240 Harrington Ave
- 1302 Robertson Ave
- 521 W Elk St
- 1235 Robertson Ave
- 1644 Hazel Ave
- Tbd W Fir Rd
- 1310 W Fir Rd
- 1400 Robin Ln
- 1345 Robin Ln
- 1122 Crosby Dr Unit 1126 Crosby
- 1110 Hope Dr
- 1720 S Garrison Ave
- 2205 S Main St
- 205 Eagle Edge Dr
- 203 Eagle Edge Dr
- 201 Eagle Edge Dr
- 204 Eagle Edge Dr
- 202 Eagle Edge Dr
- 200 Eagle Edge Dr
- 329 Alex Jordan Dr
- 422 Alex Jordan Dr
- 612 N Devon St
- 311 S Main St
- 704 N Liberty St
- 1802 S Oronogo St
- 3902 College View Dr Unit 1-29F
- 1129 N Oak Way Dr
