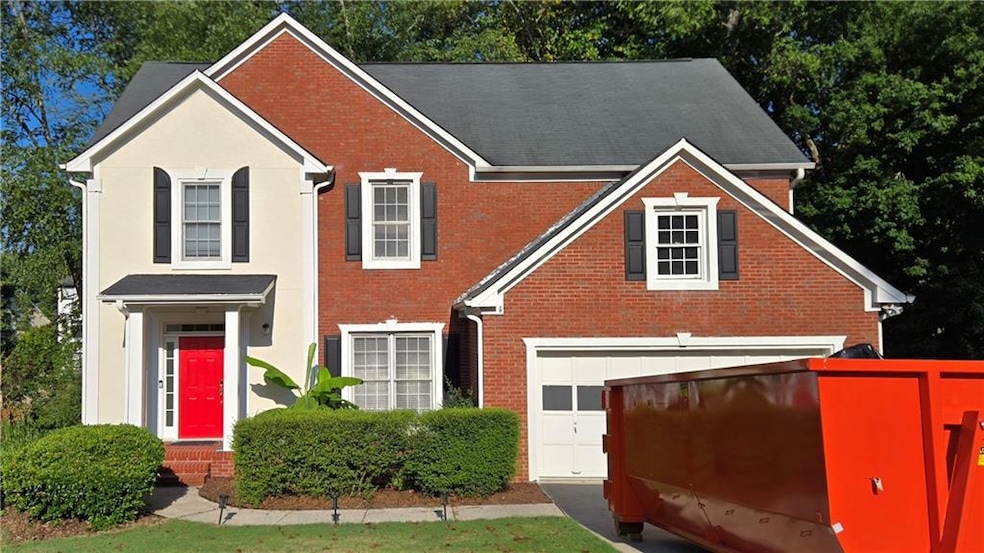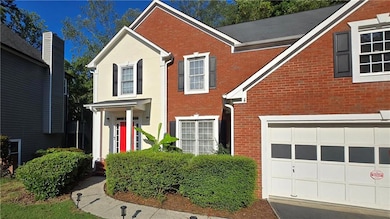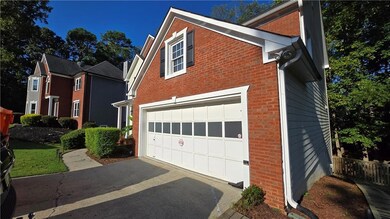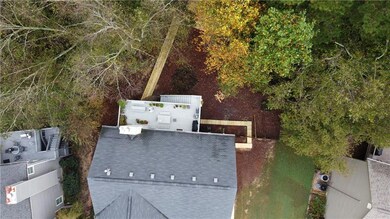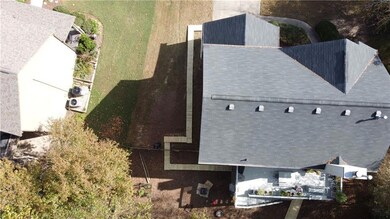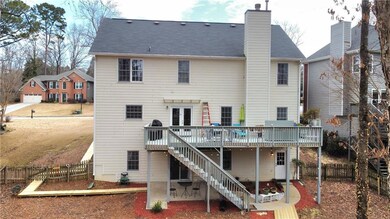1622 Branch Creek Cove Lawrenceville, GA 30043
Estimated payment $2,983/month
Total Views
6,783
5
Beds
3.5
Baths
3,297
Sq Ft
$142
Price per Sq Ft
Highlights
- Open-Concept Dining Room
- Home fronts a creek
- Creek or Stream View
- Woodward Mill Elementary School Rated A
- No Units Above
- A-Frame Home
About This Home
This property is nicely located near Highway. Just 30 min away from Atlanta Airport. The Property has the biggest private backyard with a tranquil creek to do anything you want.
Fully finished basement you can use for any other moment in the future.
Please use shoe covers when you get in the house for friendly!
Home Details
Home Type
- Single Family
Est. Annual Taxes
- $5,482
Year Built
- Built in 1996
Lot Details
- 0.32 Acre Lot
- Home fronts a creek
- Landscaped
- Back Yard Fenced and Front Yard
HOA Fees
- $58 Monthly HOA Fees
Home Design
- A-Frame Home
- Traditional Architecture
- Slab Foundation
- Shingle Roof
- Brick Front
Interior Spaces
- 3,297 Sq Ft Home
- 2-Story Property
- Ceiling Fan
- Decorative Fireplace
- Gas Log Fireplace
- Brick Fireplace
- Awning
- Entrance Foyer
- Family Room
- Living Room with Fireplace
- Open-Concept Dining Room
- Formal Dining Room
- Den
- Home Gym
- Creek or Stream Views
- Attic
Kitchen
- Eat-In Country Kitchen
- Open to Family Room
- Gas Cooktop
- Range Hood
- Microwave
- Dishwasher
- Kitchen Island
- White Kitchen Cabinets
- Disposal
Flooring
- Wood
- Carpet
- Vinyl
Bedrooms and Bathrooms
- Walk-In Closet
- Dual Vanity Sinks in Primary Bathroom
- Separate Shower in Primary Bathroom
Laundry
- Laundry Room
- Laundry in Hall
- Laundry on upper level
- Washer
Finished Basement
- Walk-Out Basement
- Basement Fills Entire Space Under The House
- Finished Basement Bathroom
- Stubbed For A Bathroom
- Natural lighting in basement
Home Security
- Security Lights
- Fire and Smoke Detector
Parking
- Attached Garage
- Front Facing Garage
- Driveway
Outdoor Features
- Patio
- Rear Porch
Schools
- Woodward Mill Elementary School
- Twin Rivers Middle School
- Mountain View High School
Utilities
- Central Heating and Cooling System
- Heating System Uses Natural Gas
- 220 Volts
- 110 Volts
- Gas Water Heater
- High Speed Internet
- Phone Available
- Cable TV Available
Listing and Financial Details
- Assessor Parcel Number R7065 221
Community Details
Overview
- Highland Oaks Subdivision
Recreation
- Tennis Courts
- Community Pool
Security
- Security Service
Map
Create a Home Valuation Report for This Property
The Home Valuation Report is an in-depth analysis detailing your home's value as well as a comparison with similar homes in the area
Home Values in the Area
Average Home Value in this Area
Tax History
| Year | Tax Paid | Tax Assessment Tax Assessment Total Assessment is a certain percentage of the fair market value that is determined by local assessors to be the total taxable value of land and additions on the property. | Land | Improvement |
|---|---|---|---|---|
| 2025 | $5,621 | $195,880 | $32,000 | $163,880 |
| 2024 | $5,482 | $181,880 | $32,800 | $149,080 |
| 2023 | $5,482 | $181,880 | $32,800 | $149,080 |
| 2022 | $4,722 | $149,600 | $32,800 | $116,800 |
| 2021 | $4,196 | $110,040 | $20,800 | $89,240 |
| 2020 | $2,991 | $99,360 | $20,800 | $78,560 |
| 2019 | $2,923 | $99,360 | $20,800 | $78,560 |
| 2018 | $2,983 | $99,600 | $24,400 | $75,200 |
| 2016 | $2,675 | $84,320 | $16,280 | $68,040 |
| 2015 | $2,489 | $74,720 | $15,200 | $59,520 |
| 2014 | -- | $74,720 | $15,200 | $59,520 |
Source: Public Records
Property History
| Date | Event | Price | List to Sale | Price per Sq Ft | Prior Sale |
|---|---|---|---|---|---|
| 10/11/2025 10/11/25 | Price Changed | $468,800 | -2.1% | $142 / Sq Ft | |
| 09/21/2025 09/21/25 | Price Changed | $479,000 | -1.8% | $145 / Sq Ft | |
| 07/23/2025 07/23/25 | For Sale | $488,000 | +74.3% | $148 / Sq Ft | |
| 08/31/2020 08/31/20 | Sold | $280,000 | 0.0% | $85 / Sq Ft | View Prior Sale |
| 07/17/2020 07/17/20 | Pending | -- | -- | -- | |
| 07/13/2020 07/13/20 | For Sale | $279,900 | -- | $85 / Sq Ft |
Source: First Multiple Listing Service (FMLS)
Purchase History
| Date | Type | Sale Price | Title Company |
|---|---|---|---|
| Warranty Deed | -- | -- | |
| Warranty Deed | $280,000 | -- | |
| Deed | $152,400 | -- |
Source: Public Records
Mortgage History
| Date | Status | Loan Amount | Loan Type |
|---|---|---|---|
| Open | $274,928 | FHA | |
| Closed | $274,928 | FHA | |
| Closed | $0 | No Value Available |
Source: Public Records
Source: First Multiple Listing Service (FMLS)
MLS Number: 7619603
APN: 7-065-221
Nearby Homes
- 1612 Branch Creek Cove
- 737 Pinder Point Ct
- 1648 Pinder Point Dr Unit 3
- 739 Teal Ct
- 1637 Deer Run Rd
- 1478 Ridgewood Place
- 886 Ridgedale Dr
- 1573 Park Hollow Ln NE
- 1797 Kelvin Dr
- 975 Ridgedale Dr
- 2048 Kelvin Dr Unit 1A
- 1635 Montrachet Dr
- 684 Oak Moss Dr
- 1620 Montrachet Dr
- 1613 Azalea Dr
- 1406 The Ln Unit 1
- 1832 Copelyn Reese Ct Unit LOT 183
- 1612 Branch Creek Cove
- 1143 Park Hollow Ln
- 1593 Park Hollow Ln
- 1817 Oberlin Dr
- 1858 Kelvin Dr
- 527 Pine Ln
- 1500 Brantin Dr
- 2052 Underwood Dr
- 1701 Hillside Bend Crossing
- 1854 Copelyn Reese Ct
- 1861 Copelyn Reese Ct
- 1863 Copelyn Reese Ct
- 1865 Copelyn Reese Ct
- 1867 Copelyn Reese Ct
- 1728 Harper Lily Ln
- 1730 Harper Lily Ln
- 548 Los Alamos Place
- 1217 Rocky Branch Tr
- 1567 Squire Hill Ln
- 1090 Norwalk Trace
