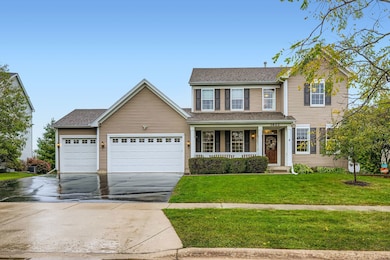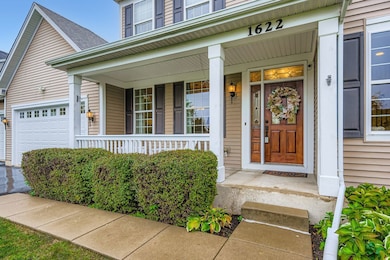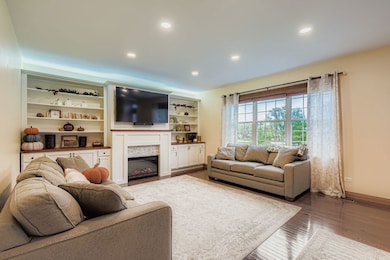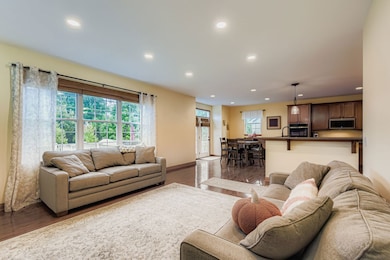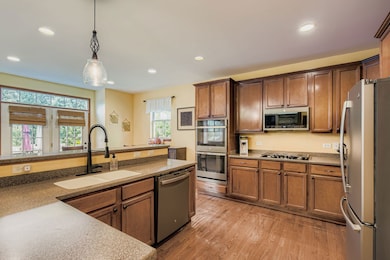1622 Conway Cir McHenry, IL 60050
Estimated payment $3,165/month
Highlights
- Deck
- Recreation Room
- Formal Dining Room
- McHenry Community High School - Upper Campus Rated A-
- Wood Flooring
- Double Oven
About This Home
Amazingly well-maintained home offering many impressive upgrades. Wonderful curb appeal with a cul-de-sac location. As you enter the home you are greeted by the Foyer with your formal Dining Room and Living Room to each side. The open floor plan continues as you move into the Kitchen and Family room area offering wonderful views of the back yard. The Gourmet Kitchen comes complete with Corian counters, 42" cabinets, all new appliances (2021), breakfast bar, pantry and plenty of counter space. The eating area has direct access to the spacious & expanded Trex deck which was installed in 2020. The upper portion of the deck has a waterproof storage area beneath it to hold all of your outdoor items. The Family room comes complete with a gas fireplace and built-in cabinets (2018) creating a warmth that makes this a place where you want to relax. Hardwood flooring was added on the 2nd floor (2020) to now run through the entire home. The Master Suite comes complete with a huge private luxury bathroom and walk-in closet. The 2nd floor includes 3 additional bedrooms and a 2nd full bathroom. The finished English basement has been completed to provide many of the extras you are looking for in your next home; spacious Rec room, wine bar area, 5th bedroom, bonus room and a storage room that has been roughed-in for a bathroom should you want to add that yourself. The Laundry room was completely updated in 2024. Additional improvements include: Tankless water heater added in 2023, Insulated garage doors (2021), new Washer & Dryer (2021). With so much to offer it only makes sense that this home also includes a large 3 car garage. Be sure to see this home before it's gone!!
Home Details
Home Type
- Single Family
Est. Annual Taxes
- $9,523
Year Built
- Built in 2008
Lot Details
- 0.26 Acre Lot
- Lot Dimensions are 130 x 70
- Cul-De-Sac
- Paved or Partially Paved Lot
HOA Fees
- $46 Monthly HOA Fees
Parking
- 3 Car Garage
- Driveway
Home Design
- Asphalt Roof
- Concrete Perimeter Foundation
Interior Spaces
- 2,529 Sq Ft Home
- 2-Story Property
- Built-In Features
- Ceiling Fan
- Family Room with Fireplace
- Living Room
- Formal Dining Room
- Recreation Room
- Bonus Room
- Storage Room
- Tandem Room
- Wood Flooring
- Carbon Monoxide Detectors
Kitchen
- Breakfast Bar
- Double Oven
- Microwave
- Dishwasher
- Disposal
Bedrooms and Bathrooms
- 5 Bedrooms
- 5 Potential Bedrooms
- Walk-In Closet
- Dual Sinks
- Separate Shower
Laundry
- Laundry Room
- Sink Near Laundry
- Gas Dryer Hookup
Basement
- Basement Fills Entire Space Under The House
- Sump Pump
Outdoor Features
- Deck
Utilities
- Central Air
- Heating System Uses Natural Gas
- Lake Michigan Water
- Water Softener is Owned
Community Details
- Association fees include clubhouse
- Irish Prairie Subdivision, Callaghan Floorplan
Listing and Financial Details
- Homeowner Tax Exemptions
Map
Home Values in the Area
Average Home Value in this Area
Tax History
| Year | Tax Paid | Tax Assessment Tax Assessment Total Assessment is a certain percentage of the fair market value that is determined by local assessors to be the total taxable value of land and additions on the property. | Land | Improvement |
|---|---|---|---|---|
| 2024 | $9,523 | $124,401 | $24,789 | $99,612 |
| 2023 | $9,263 | $111,560 | $22,230 | $89,330 |
| 2022 | $8,702 | $100,474 | $20,329 | $80,145 |
| 2021 | $8,374 | $94,201 | $19,060 | $75,141 |
| 2020 | $8,304 | $88,944 | $18,489 | $70,455 |
| 2019 | $8,097 | $84,563 | $17,578 | $66,985 |
| 2018 | $8,540 | $80,623 | $16,511 | $64,112 |
| 2017 | $8,403 | $77,240 | $15,818 | $61,422 |
| 2016 | $8,469 | $75,204 | $16,601 | $58,603 |
| 2013 | -- | $71,573 | $15,800 | $55,773 |
Property History
| Date | Event | Price | List to Sale | Price per Sq Ft |
|---|---|---|---|---|
| 10/16/2025 10/16/25 | For Sale | $439,900 | -- | $174 / Sq Ft |
Purchase History
| Date | Type | Sale Price | Title Company |
|---|---|---|---|
| Interfamily Deed Transfer | -- | Meadows Title | |
| Warranty Deed | $262,000 | None Available | |
| Warranty Deed | $259,995 | Chicago Title Insurance Co |
Mortgage History
| Date | Status | Loan Amount | Loan Type |
|---|---|---|---|
| Open | $248,900 | New Conventional | |
| Previous Owner | $255,900 | FHA |
Source: Midwest Real Estate Data (MRED)
MLS Number: 12497231
APN: 14-11-329-005
- 1703 Cashel Ln
- 0000 Veterans Pkwy
- 1315 Bonnie Brae Dr
- 1208 Hilltop Blvd
- 3500 Biscayne Rd
- 3207 Sunrise View St
- 2267 Concord Dr Unit 2267
- 2215 Concord Dr Unit 2215
- 4221 Savoy Ln Unit 28C721
- 1972 Concord Dr Unit 254
- 1100 S Illinois Route 31
- 3205 W Vista Terrace
- 1510 S Illinois Route 31
- 2810 Brentwood Ln
- 0 S Broadway St
- 702 S Il Route 31
- 4305 W Shamrock Ln Unit 3B
- 4305 W Shamrock Ln Unit 2B
- 811 Carol Ave
- 4302 W Shamrock Ln Unit 3C
- 1840 Aastri Dr
- 4212 Savoy Ln Unit 32D720
- 965 Amberwood Place
- 4266 Savoy Ln
- 2067 Concord Dr Unit 142
- 4301 W Shamrock Ln Unit 2D
- 4304 W Shamrock Ln Unit 1D
- 4302 W Shamrock Ln Unit 2G
- 4314 W Shamrock Ln Unit 3D
- 4316 W Shamrock Ln Unit 3C
- 5000 Key Ln
- 2623 Cobblestone Dr
- 317 Country Club Dr
- 310 Brookwood Trail
- 3607 Waukegan Rd Unit A
- 3607 Waukegan Rd
- 3534 Waukegan Rd
- 4103 W Crystal Lake Rd
- 4502-4518 Garden Quarter Rd
- 1103 Front St Unit 1103

