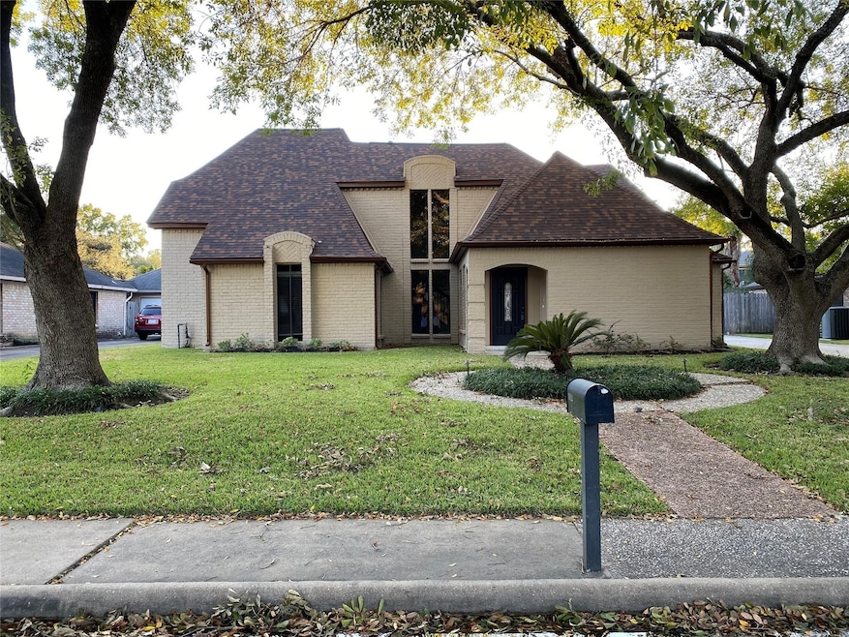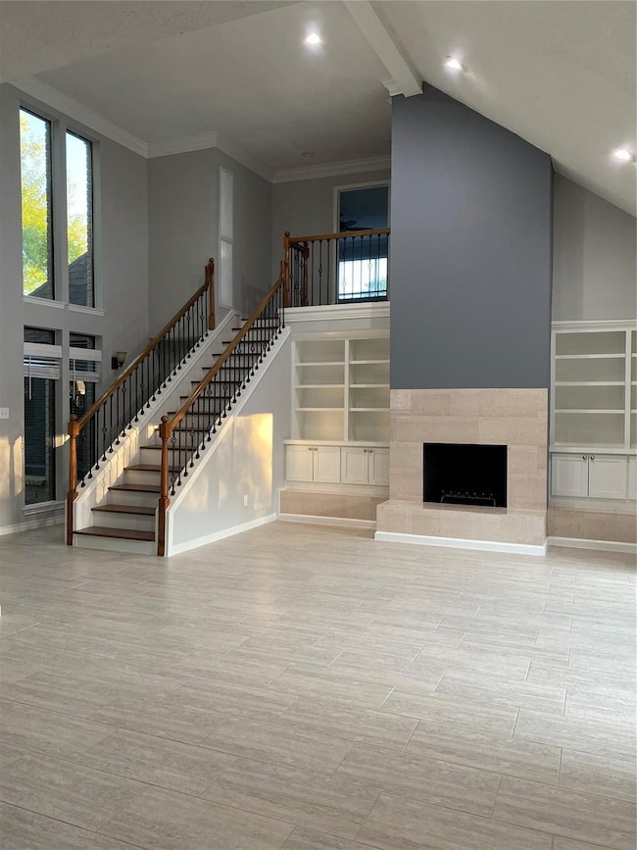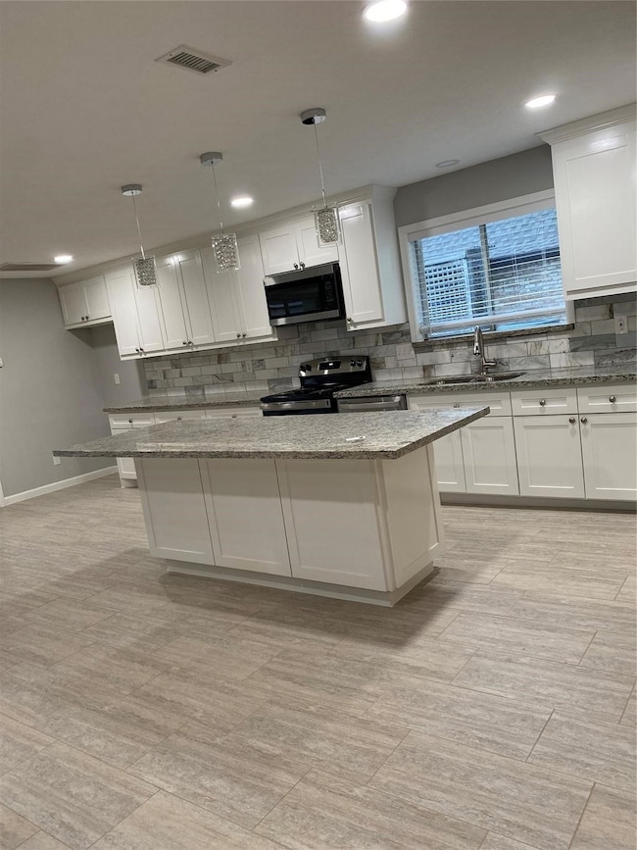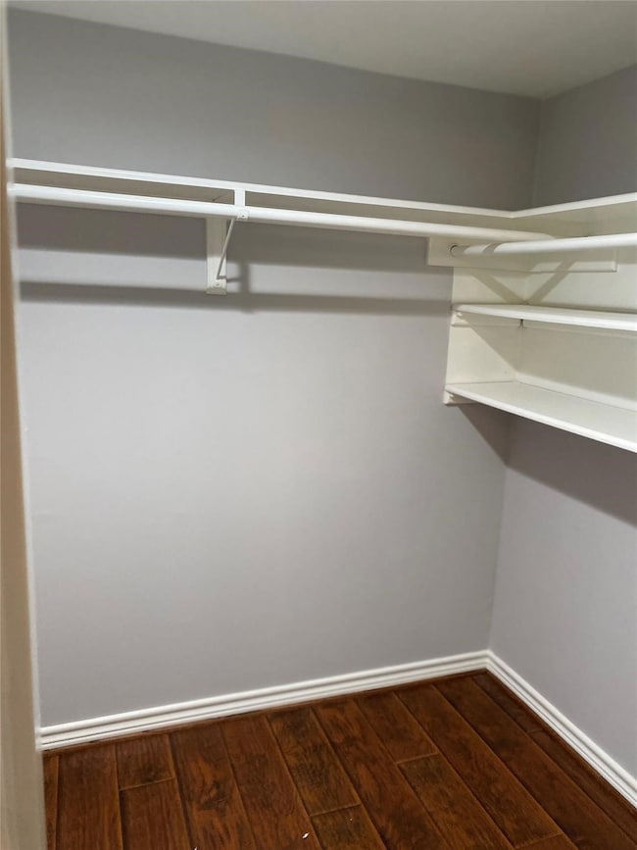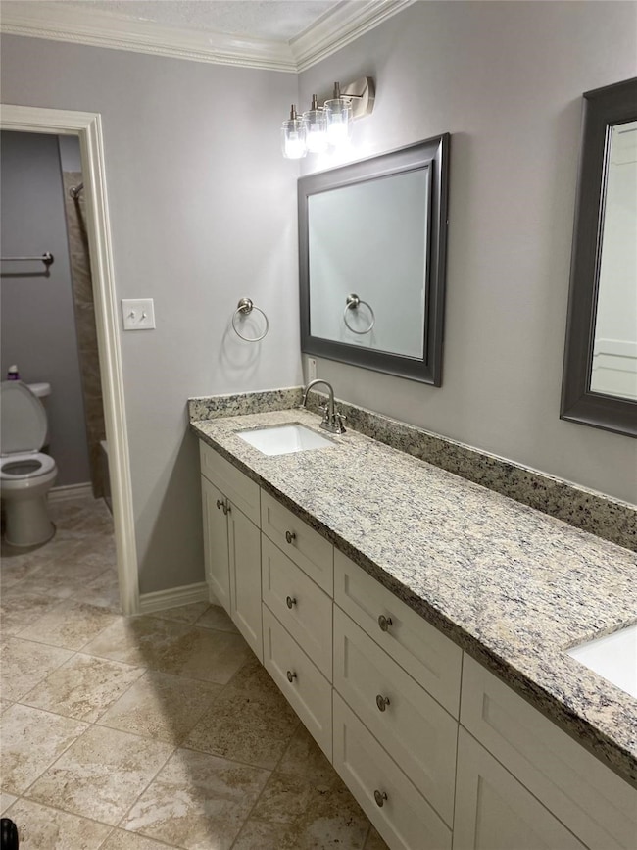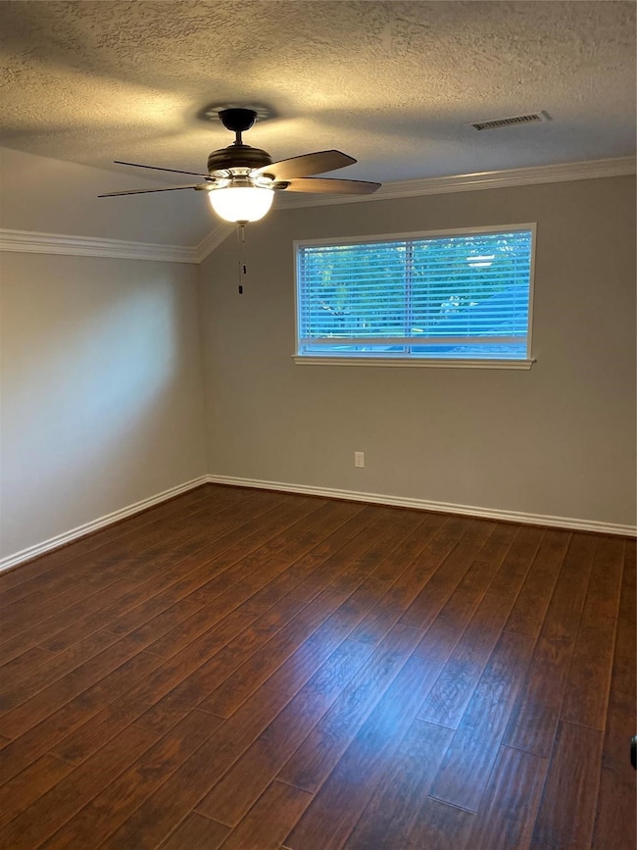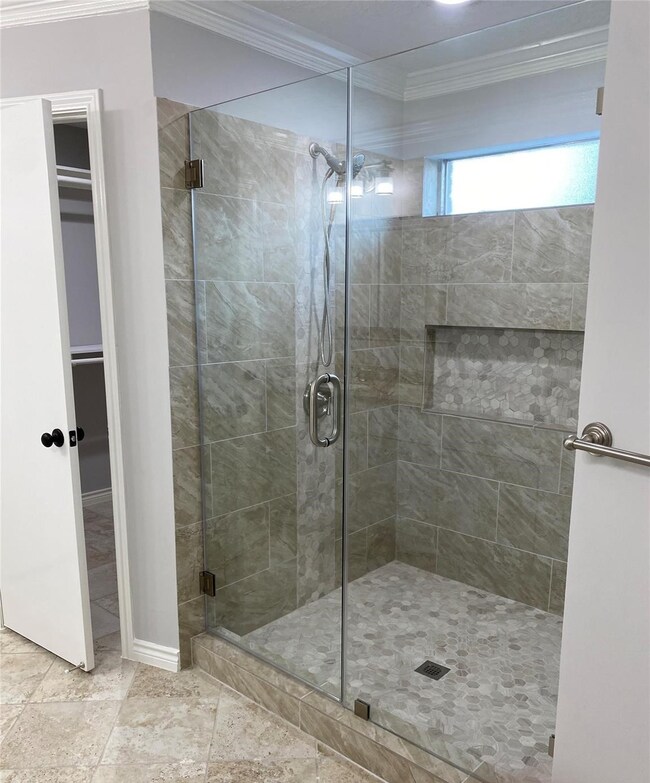1622 Fall Valley Dr Houston, TX 77077
Briar Forest Neighborhood
4
Beds
3
Baths
2,614
Sq Ft
9,601
Sq Ft
Highlights
- In Ground Pool
- High Ceiling
- 2 Car Detached Garage
- Traditional Architecture
- Breakfast Room
- Family Room Off Kitchen
About This Home
Nice 4-3-2 remodeled home in an establish neighborhood. Open concept, title and wood floors throughout the house. Spacious primary bedroom and second bedroom on the first floor. Other two bedroom upstairs with a full bathroom. Fresh paint, granite counters. roof and A/C change in 2020.
Home Details
Home Type
- Single Family
Year Built
- Built in 1976
Lot Details
- 9,600 Sq Ft Lot
Parking
- 2 Car Detached Garage
Home Design
- Traditional Architecture
Interior Spaces
- 2,614 Sq Ft Home
- 1-Story Property
- High Ceiling
- Ceiling Fan
- Gas Log Fireplace
- Family Room Off Kitchen
- Living Room
- Breakfast Room
- Dining Room
- Utility Room
- Washer and Gas Dryer Hookup
- Tile Flooring
Kitchen
- Oven
- Electric Cooktop
- Microwave
- Dishwasher
- Kitchen Island
- Disposal
Bedrooms and Bathrooms
- 4 Bedrooms
- 3 Full Bathrooms
- Bathtub with Shower
Pool
- In Ground Pool
- Gunite Pool
Schools
- Askew Elementary School
- Revere Middle School
- Westside High School
Utilities
- Central Heating and Cooling System
- Heating System Uses Gas
Listing and Financial Details
- Property Available on 11/4/25
- Long Term Lease
Community Details
Overview
- Spring Branch Management & Leasin Association
- Lakeside Place Sec 03 Subdivision
Pet Policy
- No Pets Allowed
- Pet Deposit Required
Map
Property History
| Date | Event | Price | List to Sale | Price per Sq Ft |
|---|---|---|---|---|
| 12/30/2025 12/30/25 | Price Changed | $3,300 | -5.7% | $1 / Sq Ft |
| 12/16/2025 12/16/25 | Price Changed | $3,500 | -12.5% | $1 / Sq Ft |
| 12/08/2025 12/08/25 | Price Changed | $4,000 | -11.1% | $2 / Sq Ft |
| 11/26/2025 11/26/25 | Price Changed | $4,500 | -6.3% | $2 / Sq Ft |
| 11/18/2025 11/18/25 | For Rent | $4,800 | +77.8% | -- |
| 08/18/2024 08/18/24 | Off Market | $2,700 | -- | -- |
| 03/28/2022 03/28/22 | Rented | $3,300 | 0.0% | -- |
| 03/15/2022 03/15/22 | Under Contract | -- | -- | -- |
| 03/05/2022 03/05/22 | Price Changed | $3,300 | -5.7% | $1 / Sq Ft |
| 02/07/2022 02/07/22 | For Rent | $3,500 | +2.9% | -- |
| 02/04/2022 02/04/22 | Rented | $3,400 | -2.9% | -- |
| 01/05/2022 01/05/22 | Under Contract | -- | -- | -- |
| 12/27/2021 12/27/21 | For Rent | $3,500 | +29.6% | -- |
| 06/28/2019 06/28/19 | Rented | $2,700 | -6.9% | -- |
| 05/29/2019 05/29/19 | Under Contract | -- | -- | -- |
| 08/06/2018 08/06/18 | For Rent | $2,900 | -- | -- |
Source: Houston Association of REALTORS®
Source: Houston Association of REALTORS®
MLS Number: 5571564
APN: 1085540000009
Nearby Homes
- 11606 Cherryknoll Dr
- 11622 Cherryknoll Dr
- 1635 Prairie Mark Ln
- 11618 Brookspring Dr
- 1621 Prairie Mark Ln
- 1615 Prairie Mark Ln
- 1625 Prairie Grove Dr
- 1623 Prairie Grove Dr
- 1547 Prairie Grove Dr
- 1602 Big Lake Dr
- 1711 S Kirkwood Rd
- 1532 Prairie Grove Dr
- 1556 Prairie Grove Dr
- 1623 Cherry Ridge Dr
- 1365 Chardonnay Dr
- 11630 Briar Rose Dr
- 11422 Lakeside Place Dr
- 11418 Lakeside Place Dr
- 1336 Chardonnay Dr
- 11201 Lynbrook Dr Unit 3202
- 1627 Fall Valley Dr
- 1619 Prairie Mark Ln
- 1532 Prairie Grove Dr
- 1643 S Kirkwood Rd Unit 189
- 1629 S Kirkwood Rd Unit 202
- 1617 S Kirkwood Rd
- 1623 Cherry Ridge Dr
- 11250 Briar Forest Dr
- 562 Wilcrest Dr Unit 562
- 538 Wilcrest Dr Unit 538
- 632 Wilcrest Dr Unit 632
- 2127 Manor Green Dr
- 640 Wilcrest Dr Unit 640
- 1909 Bittercreek Dr
- 11319 Chevy Chase Dr
- 1707 Valley Vista Dr
- 11414 Meadow Lake Dr
- 2101 Hayes Rd Unit 516
- 2101 Hayes Rd Unit 511
- 2101 Hayes Rd Unit 405
Your Personal Tour Guide
Ask me questions while you tour the home.
