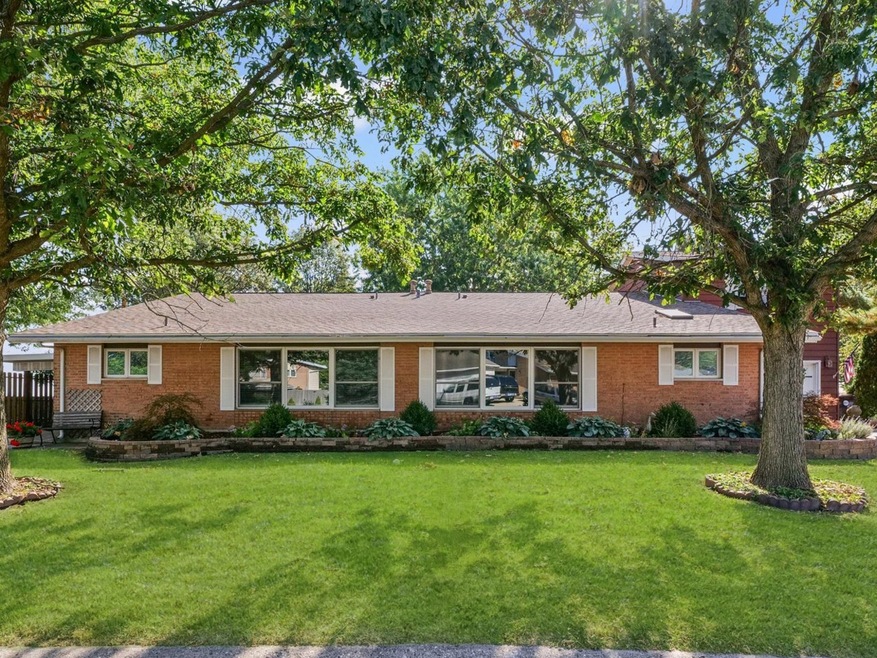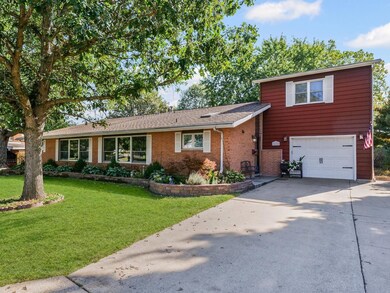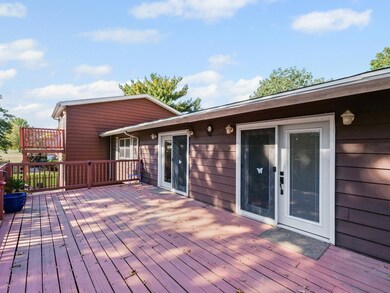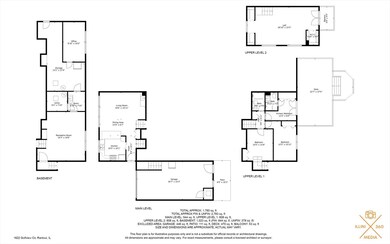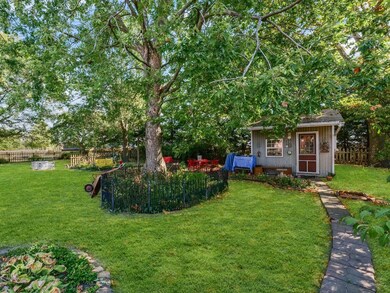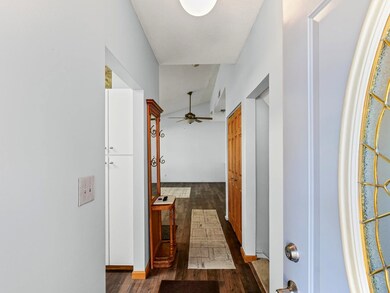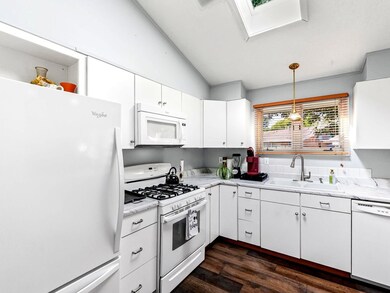1622 Golfview Cir Unit 1 Rantoul, IL 61866
Estimated payment $1,513/month
Highlights
- Second Kitchen
- Mature Trees
- Property is near park
- Landscaped Professionally
- Deck
- Vaulted Ceiling
About This Home
TWO FAMILY UNIT: ONE IS THREE BEDROOM WITH TWO FULL BATHROOMS AND ATTACHED GARAGE THE OTHER IS A THREE BEDROOM WITH ONE FULL BATH WITH AN ATTACHED CARPORT. BOTH ARE THREE LEVELS WITH THE BEDROOMS AND BATHROOMS ON UPPER LEVELS. LOWER LEVEL OF ONE IS FINISHED WHILE LOWER LEVEL OF OTHER IS UNFINISHED..OPEN FLOOR PLANS ON MAIN LEVEL WITH BREAKFAST BARS AND FULLY APPLIANCED KITCHENS.. CARPETED FLOORING IN ONE WITH COMBO OF CARPET AND LAMINATE FLOORING IN THE OTHER..SKYLIGHT IN THE KITCHEN OF ONE..ATTACHED GARAGE HAS LARGE MASTER BEDROOM 16 x 30 ABOVE IT AND BOTH HAVE CENTRAL AIR AND HEAT INSTALLED IN 2018 ..NEWER KITCHEN AND BATHROOM CABINETS IN BOTH UNITS. NEW (2024)FRONT WINDOWS IN BOTH UNITS EXTRA LARGE WOOD DECK ON BOTH WITH FRENCH DOORS LEADING TO THE DECK FROM BOTH UNITS LARGE FENCED BACKYARDS.WITH LARGE TREES GARDEN SHED AND FIRE PIT..LAUNDRY HOOKUPS ON SECOND LEVEL AS WELL AS LOWER LEVELS IN BOTH UNITS ..PROFESSIONALLY LANDSCAPED..SHINGLES ARE SIX YEARS OLD..HI EFFICIENCY HVAC UNITS (3)..LARGE FENCED REAR YARD BACKS UP TO THE NUMBER ONE HOLE ON WILLOW POND GOLF COURSE...RESIDE IN ONE AND LEASE OUT THE OTHER OR OPEN THE WALL UP TO AN EXTRA LARGE HOME..SOME FURNITURE CURRENTLY IN THESES UNITS MAY BE PURCHASED SEPERATELY..
Property Details
Home Type
- Condominium
Est. Annual Taxes
- $2,477
Year Built
- Built in 1960 | Remodeled in 2010
Lot Details
- Fenced
- Landscaped Professionally
- Mature Trees
- Wooded Lot
- Zero Lot Line
- Additional Parcels
HOA Fees
- $8 Monthly HOA Fees
Parking
- 1 Car Attached Garage
- Carport
- Heated Garage
- Parking Available
- Garage Door Opener
- Driveway
- Off-Street Parking
- Parking Included in Price
Home Design
- Entry on the 1st floor
- Brick Exterior Construction
- Asphalt Roof
- Steel Siding
- Concrete Perimeter Foundation
Interior Spaces
- 3,346 Sq Ft Home
- 3-Story Property
- Vaulted Ceiling
- Skylights
- Replacement Windows
- Drapes & Rods
- Window Screens
- Six Panel Doors
- Panel Doors
- Living Room
- Open Floorplan
- Dining Room
- Home Office
- Workshop
- Storage
Kitchen
- Second Kitchen
- Range
- Microwave
- High End Refrigerator
- Freezer
- Dishwasher
- Disposal
Flooring
- Carpet
- Laminate
Bedrooms and Bathrooms
- 6 Bedrooms
- 6 Potential Bedrooms
- 3 Full Bathrooms
- Soaking Tub
Laundry
- Laundry Room
- Laundry in multiple locations
- Dryer
- Washer
Home Security
Outdoor Features
- Deck
- Fire Pit
- Outdoor Storage
- Outbuilding
- Outdoor Grill
Schools
- Rantoul Elementary School
- J.W. Eater Junior High School
- Rantoul High School
Utilities
- Central Air
- Heating System Uses Natural Gas
- Cable TV Available
Additional Features
- Handicap Shower
- Property is near park
Listing and Financial Details
- Senior Tax Exemptions
- Homeowner Tax Exemptions
Community Details
Overview
- 2 Units
- Herman J Fogal Association, Phone Number (217) 840-1941
- Golfview Village Subdivision, Tri Level Floorplan
Pet Policy
- Pets up to 125 lbs
- Dogs and Cats Allowed
Security
- Storm Doors
Map
Home Values in the Area
Average Home Value in this Area
Property History
| Date | Event | Price | List to Sale | Price per Sq Ft |
|---|---|---|---|---|
| 10/12/2025 10/12/25 | Pending | -- | -- | -- |
| 09/15/2025 09/15/25 | For Sale | $250,000 | -- | $75 / Sq Ft |
Source: Midwest Real Estate Data (MRED)
MLS Number: 12458131
APN: 20-09-01-377-023
- 1602 Golfview Cir
- 1524 Golfview Rd
- 1106 Saint Andrews Cir Unit 1
- 1564 Eater Dr
- 1424 Mather Dr
- 1216 Sycamore Ln
- 1644 E Grove Ave
- 1638 E Grove Ave
- 1128 Klein Ave
- 932 E Sangamon Ave
- 421 E Wabash Ave
- 1116 Bel Aire Dr
- 1141 Eastview Dr
- 800 Juniper Dr
- 409 E Congress Ave
- 804 Juniper Dr
- 1024 Eastview Dr
- 1221 Brookshire Dr Unit 1221
- 1058 North Dr
- 209 E Belle Ave
